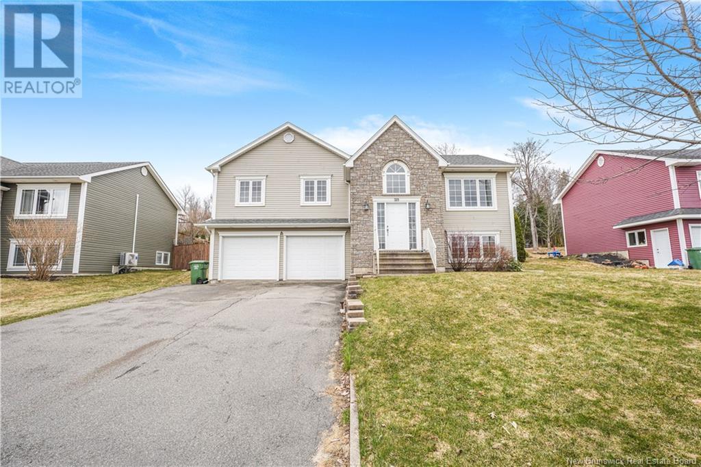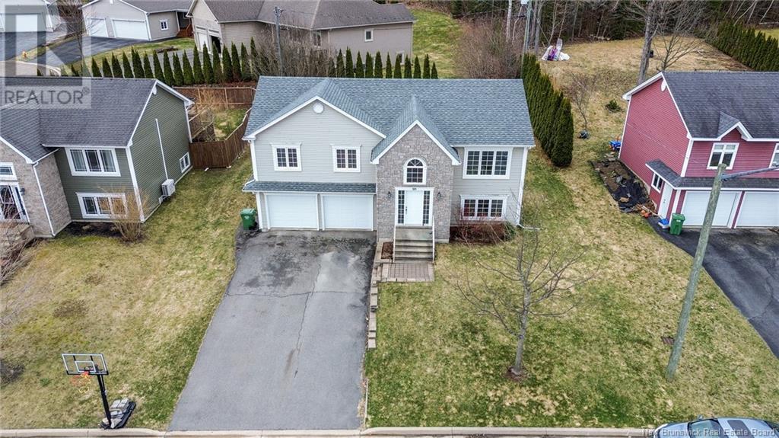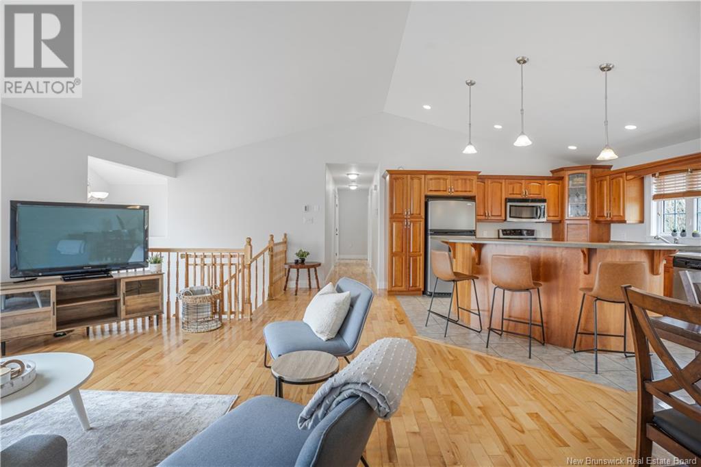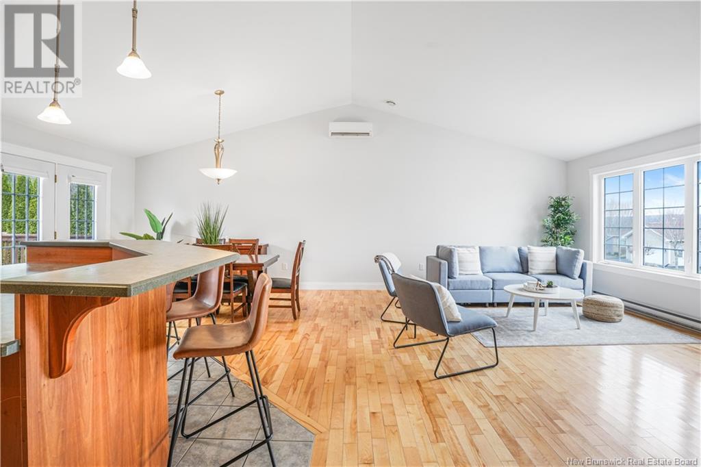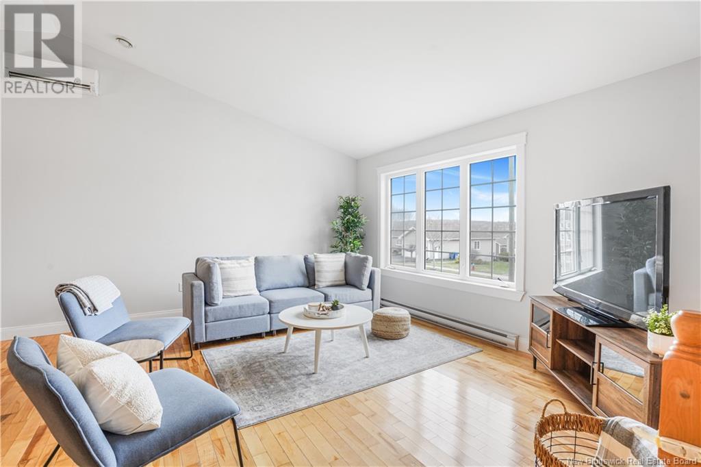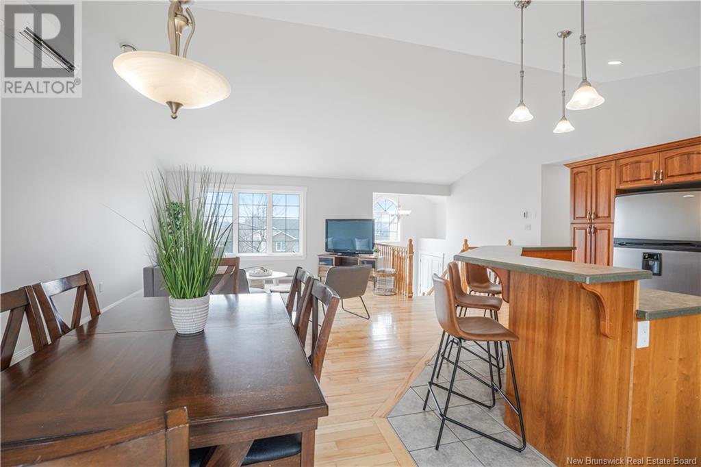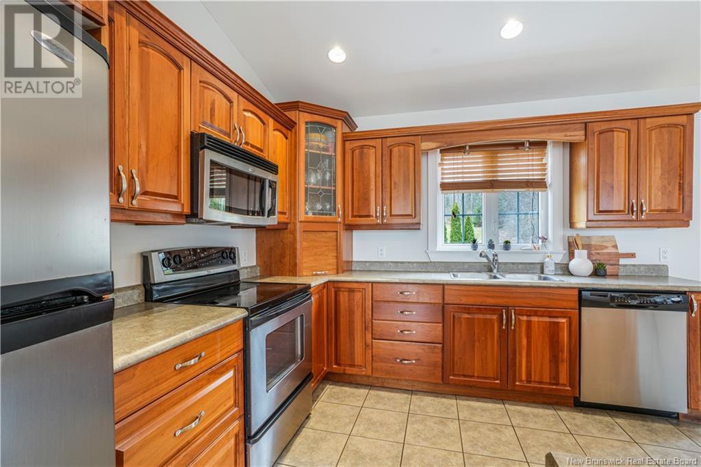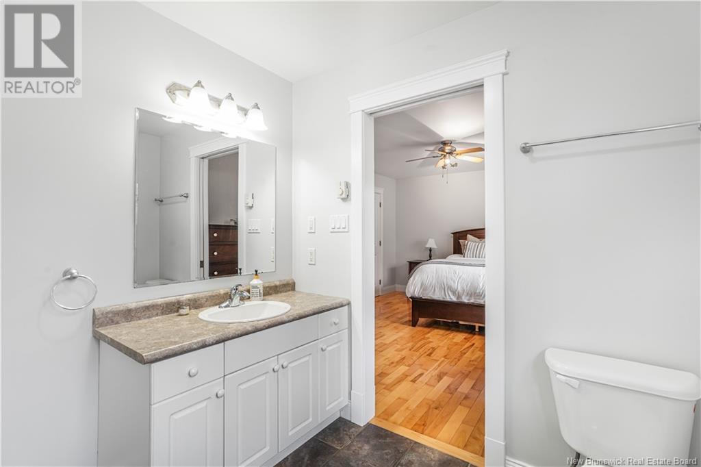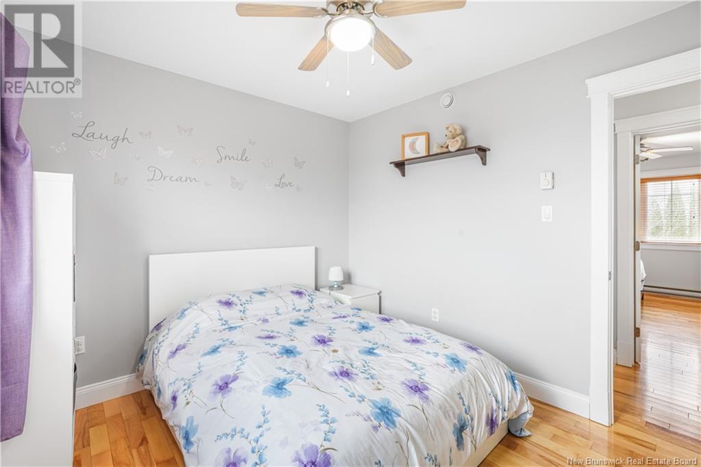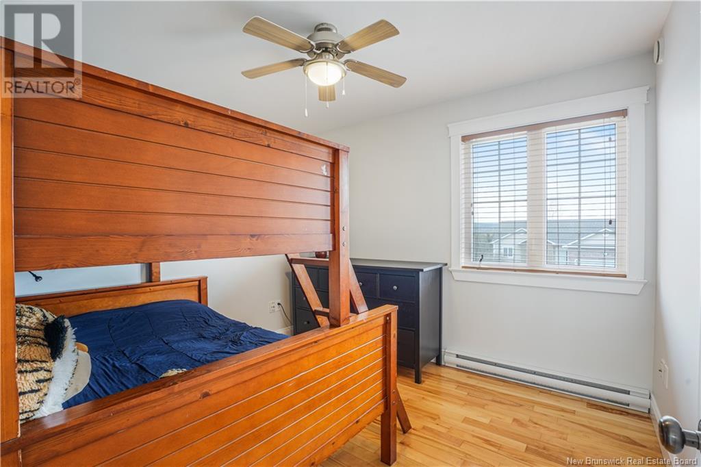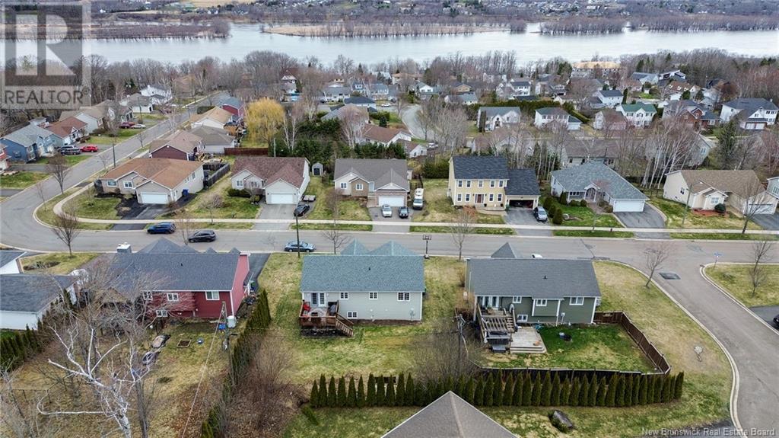215 Talisman Crescent Fredericton, New Brunswick E3C 1M1
$589,900
Presenting 215 Talisman Crescent, a wonderful family home. Nestled on a tranquil street perfect for basketball, road hockey, and learning to ride a bike, this 4-bedroom, 3-bathroom home offers style, comfort and community. The open-concept design showcases a spacious kitchen with a large island, seamlessly connecting to the great room, where cathedral ceilings and a heat pump enhance the bright and inviting atmosphere. Down the hall find spacious bedrooms and the family bathroom. The primary bedroom has great storage and a wonderful ensuite! Step outside to a private backyard bathed in full-day sunideal for gardening, relaxation, or even setting up a good-sized rink during winter months. The large garage provides ample storage and convenience for busy families.? Located just minutes from downtown and uptown, this home offers a country neighbourhood feel with easy access to urban amenities. Enjoy the close-knit community with amazing neighbours, a neighbourhood park, and a sliding hill just a short walk away. The nearby trail system is perfect for biking and outdoor adventures.? Situated within the sought-after Garden Creek School Zone, this functional family home is ready to welcome you. (id:55272)
Property Details
| MLS® Number | NB116941 |
| Property Type | Single Family |
| Features | Balcony/deck/patio |
Building
| BathroomTotal | 3 |
| BedroomsAboveGround | 3 |
| BedroomsBelowGround | 1 |
| BedroomsTotal | 4 |
| ArchitecturalStyle | Split Level Entry |
| ConstructedDate | 2005 |
| CoolingType | Heat Pump |
| ExteriorFinish | Stone, Vinyl |
| FlooringType | Ceramic, Hardwood |
| FoundationType | Concrete |
| HeatingFuel | Electric |
| HeatingType | Baseboard Heaters, Heat Pump |
| SizeInterior | 1243 Sqft |
| TotalFinishedArea | 2014 Sqft |
| Type | House |
| UtilityWater | Municipal Water |
Parking
| Garage |
Land
| Acreage | No |
| SizeIrregular | 713 |
| SizeTotal | 713 M2 |
| SizeTotalText | 713 M2 |
Rooms
| Level | Type | Length | Width | Dimensions |
|---|---|---|---|---|
| Basement | Bath (# Pieces 1-6) | 7'2'' x 11'9'' | ||
| Basement | Bedroom | 15'3'' x 11'9'' | ||
| Basement | Family Room | 15'3'' x 14'10'' | ||
| Main Level | Ensuite | 9'6'' x 7'6'' | ||
| Main Level | Primary Bedroom | 14'1'' x 13'2'' | ||
| Main Level | Bath (# Pieces 1-6) | 9'6'' x 5'5'' | ||
| Main Level | Bedroom | 10'9'' x 9'4'' | ||
| Main Level | Bedroom | 10'8'' x 9'4'' | ||
| Main Level | Kitchen/dining Room | 22'4'' x 26'8'' | ||
| Main Level | Foyer | 9'3'' x 13'5'' |
https://www.realtor.ca/real-estate/28208582/215-talisman-crescent-fredericton
Interested?
Contact us for more information
Jeremy Turgeon
Salesperson
90 Woodside Lane, Unit 101
Fredericton, New Brunswick E3C 2R9
Tracey Boulter
Salesperson
90 Woodside Lane, Unit 101
Fredericton, New Brunswick E3C 2R9


