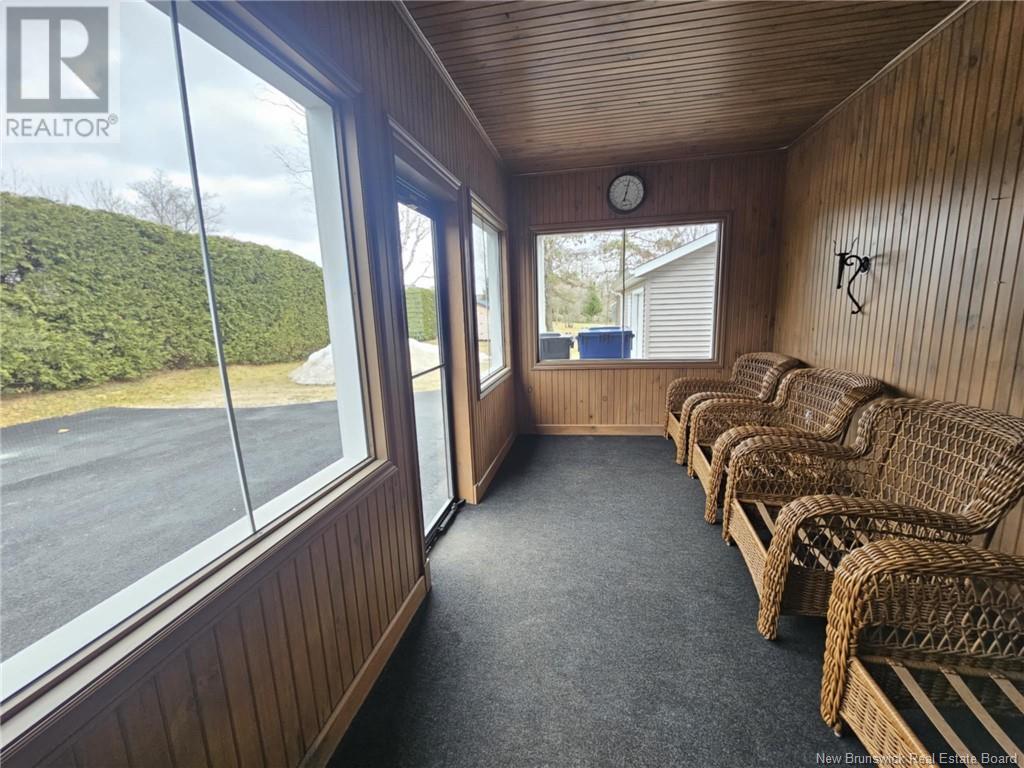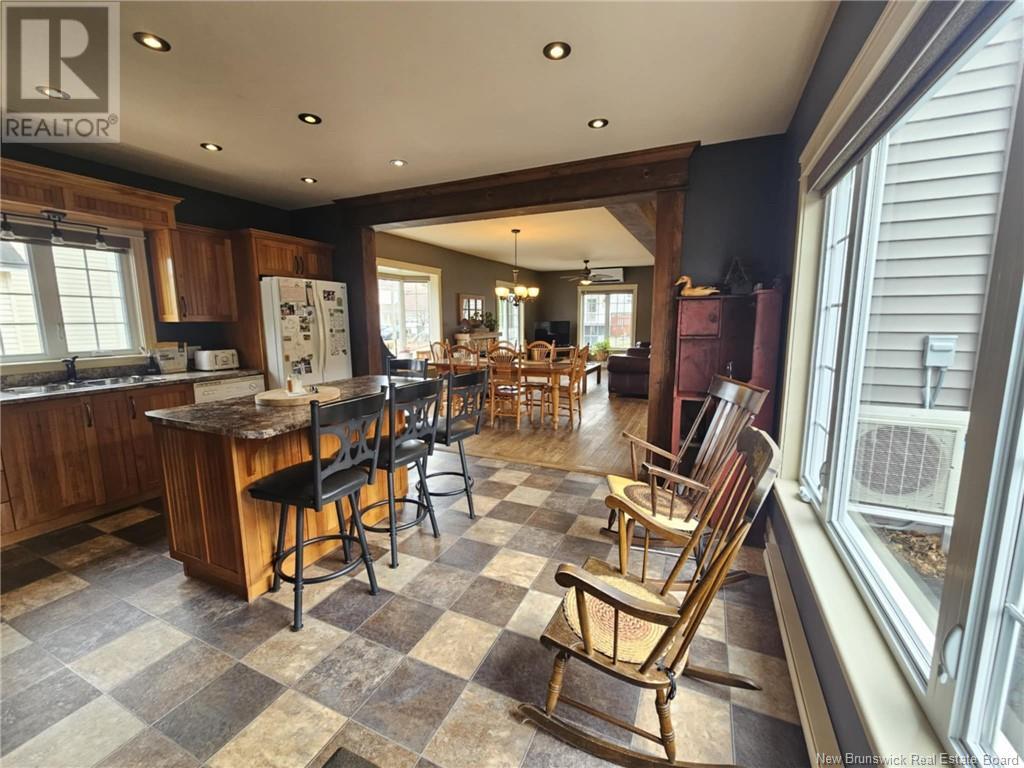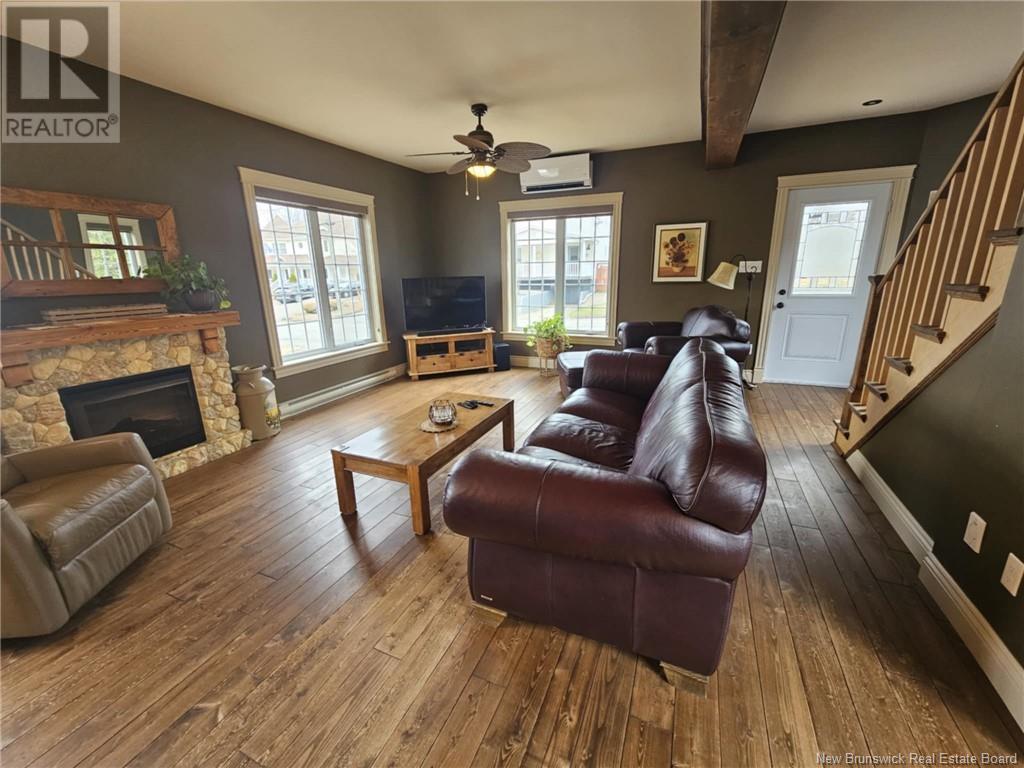245 Basin Street Grand-Sault/grand Falls, New Brunswick E3Z 2J2
$289,000
Welcome to this charming 3-bedroom, 1.5-bath family home located in a desirable, family-friendly neighborhood! Featuring a paved driveway and a large 12x23 storage shed/workshop, this property offers plenty of space both inside and out. Step inside to a beautifully updated main floor with 9-foot ceilings and an open-concept layout, featuring a stylishly renovated kitchen and a cozy living room highlighted by gorgeous, exposed beams. Youll also find a spacious laundry area, a convenient half bath, and a generous coat closet on this level. Upstairs offers two comfortable bedrooms and a large primary bedroom complete with a separate walk-in closet. The lower level is partially finished and ready for your personal touch! It includes a plumbed-in bathroom space (with a brand-new shower included, ready to install), completed electrical and plumbing throughout, heavy-duty flooring, and extra finishing materials such as two barn doors, two interior doors included with the sale. A separate entrance to the basement offers added flexibility, making it ideal for a home-based business. A perfect mix of character, comfort, and potentialdont miss your chance to make this home your own! Contact the listing agent to book your private tour today. (id:55272)
Property Details
| MLS® Number | NB116851 |
| Property Type | Single Family |
Building
| BathroomTotal | 2 |
| BedroomsAboveGround | 3 |
| BedroomsTotal | 3 |
| ArchitecturalStyle | 2 Level |
| CoolingType | Heat Pump |
| ExteriorFinish | Vinyl |
| FlooringType | Laminate, Linoleum, Wood |
| FoundationType | Concrete |
| HalfBathTotal | 1 |
| HeatingType | Baseboard Heaters, Heat Pump |
| SizeInterior | 1485 Sqft |
| TotalFinishedArea | 1485 Sqft |
| Type | House |
| UtilityWater | Municipal Water |
Land
| AccessType | Year-round Access |
| Acreage | No |
| LandscapeFeatures | Landscaped |
| Sewer | Municipal Sewage System |
| SizeIrregular | 820 |
| SizeTotal | 820 M2 |
| SizeTotalText | 820 M2 |
Rooms
| Level | Type | Length | Width | Dimensions |
|---|---|---|---|---|
| Second Level | Primary Bedroom | 13'5'' x 15'8'' | ||
| Second Level | Other | 7'6'' x 5'4'' | ||
| Second Level | Other | 9'2'' x 3'3'' | ||
| Second Level | Bedroom | 7'4'' x 8'7'' | ||
| Second Level | Other | 11'5'' x 3'9'' | ||
| Second Level | Bedroom | 11'2'' x 11'3'' | ||
| Second Level | Bath (# Pieces 1-6) | 7'5'' x 7'7'' | ||
| Main Level | Other | 5'9'' x 6'1'' | ||
| Main Level | Bath (# Pieces 1-6) | 5'3'' x 5'7'' | ||
| Main Level | Laundry Room | 11'9'' x 10'3'' | ||
| Main Level | Living Room/dining Room | 25'1'' x 15'2'' | ||
| Main Level | Kitchen | 13'7'' x 15'9'' |
https://www.realtor.ca/real-estate/28204289/245-basin-street-grand-saultgrand-falls
Interested?
Contact us for more information
Lynne Desjardins
Salesperson
50 Burgess St
Grand Falls, New Brunswick E3Y 1C6




















































