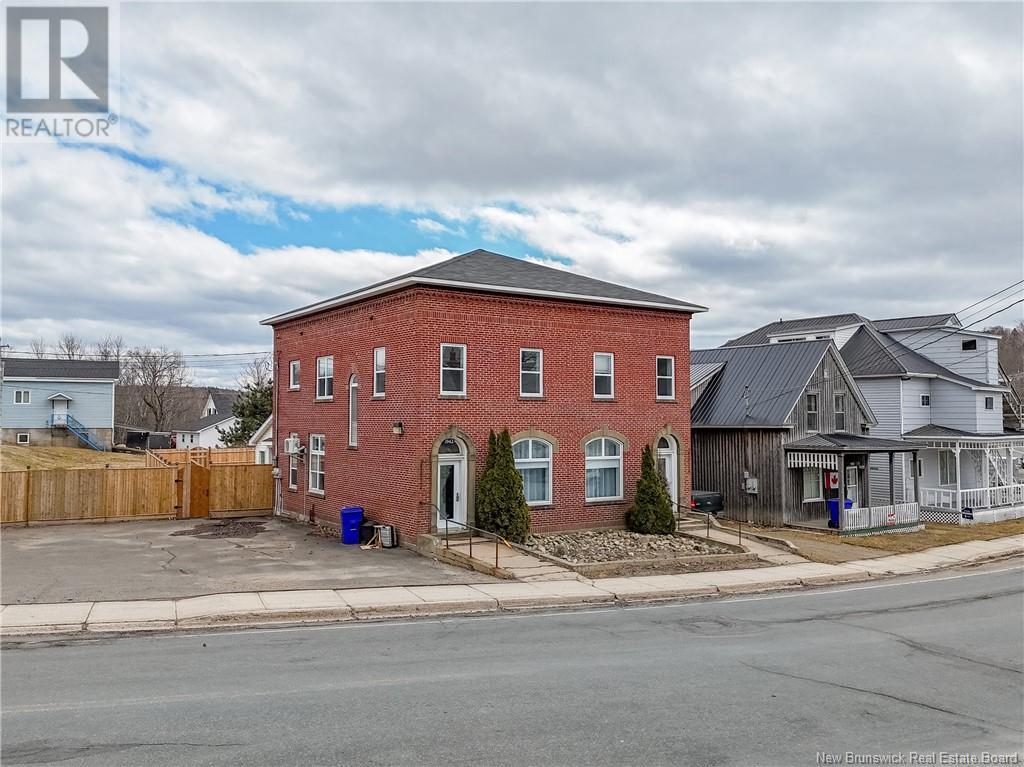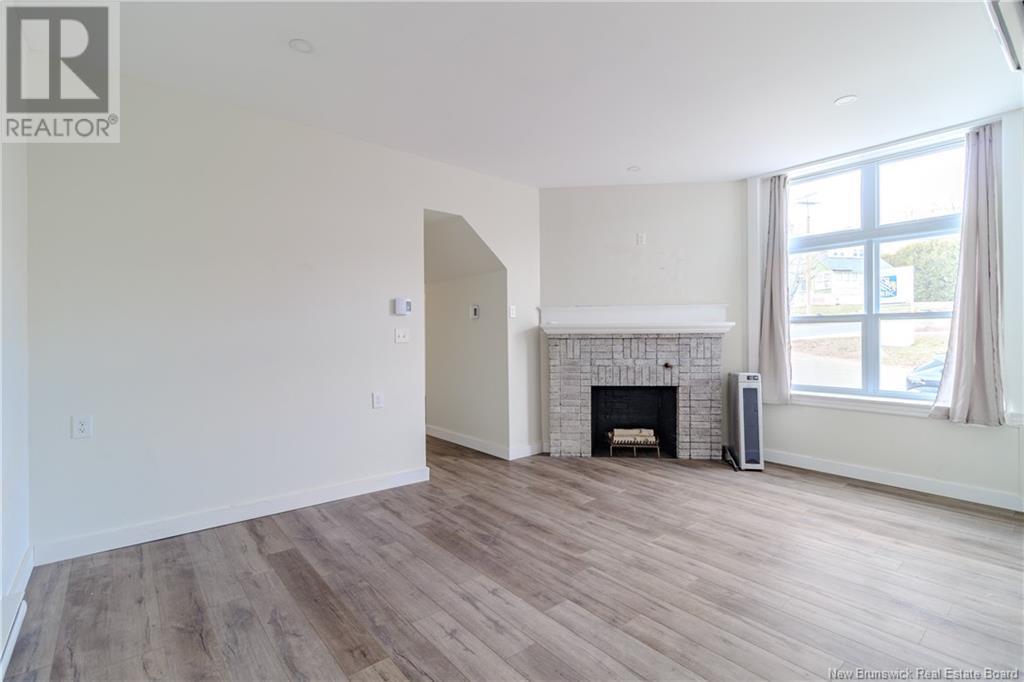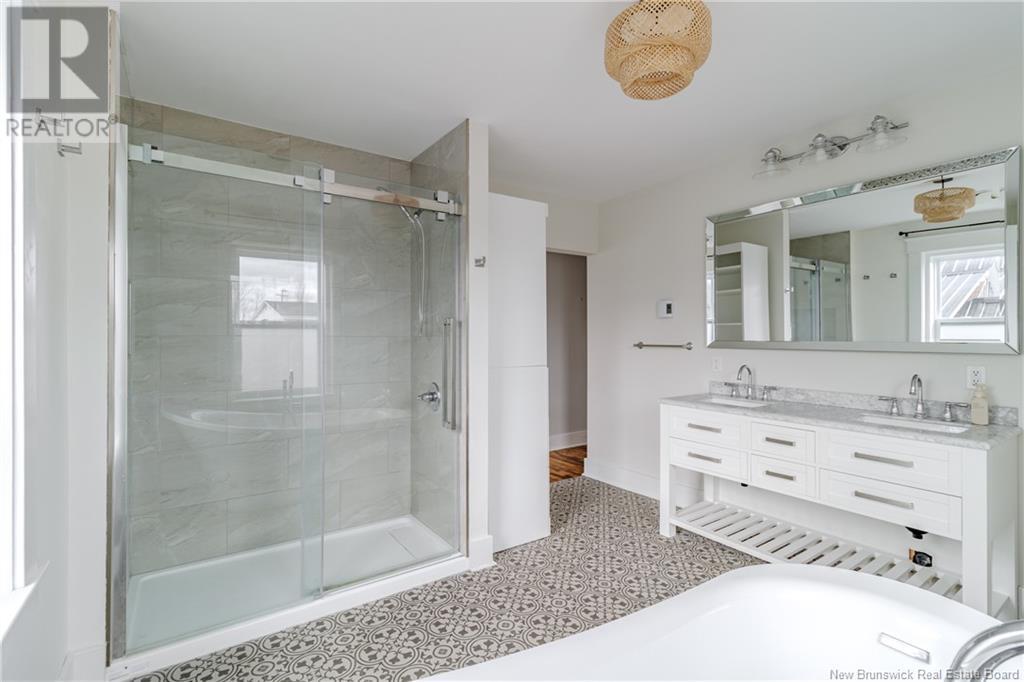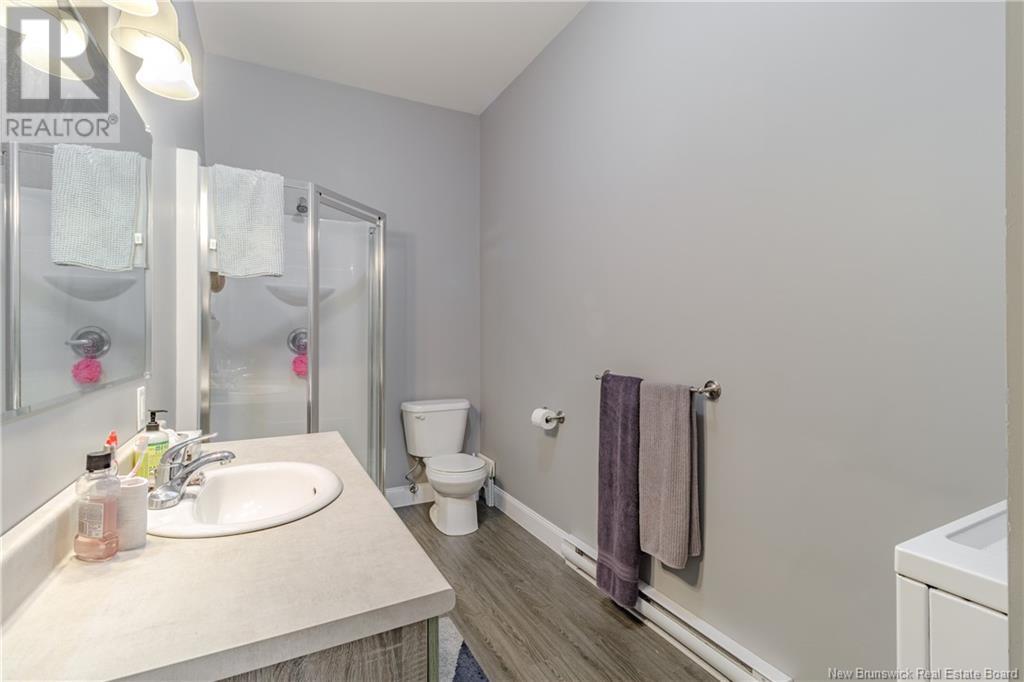1943 Route 3 Harvey, New Brunswick E6K 1K3
$449,900
Welcome to 1943 Route 3, Harvey, NB, a stunning and unique brick property blending rich history with modern luxury. Originally a bank, this solid brick building has been completely transformed into a stylish and functional two-unit residence with separate power meters. The main unit is a true showstopper, showcasing exquisite architectural details like curved walls, original hardwood floors, exposed brick, and elegant glass pocket doors that speak to the buildings heritage. These historic touches are seamlessly paired with upscale modern finishes for the perfect balance of charm and sophistication. The spacious layout includes two large living rooms, two ductless mini-split heat pumps, and three bedrooms. The oversized primary suite is a retreat of its own, complete with a walk-in closet and a spa inspired ensuite featuring a double vanity, free standing soaker tub, and a large glass shower. The secondary unit is a bright and airy 1 bed, 1 bath space, ideal for rental income or extended family. It offers high ceilings, an open concept layout, massive windows, and its own walk-in closet. Outside, the fenced backyard provides privacy and space for relaxation or entertaining. This one of a kind property is a rare find full of character, comfort, and opportunity. (id:55272)
Property Details
| MLS® Number | NB116756 |
| Property Type | Single Family |
| Features | Balcony/deck/patio |
| Structure | Shed |
Building
| BathroomTotal | 4 |
| BedroomsAboveGround | 4 |
| BedroomsTotal | 4 |
| ArchitecturalStyle | 2 Level |
| ConstructedDate | 1945 |
| CoolingType | Heat Pump |
| ExteriorFinish | Brick |
| FlooringType | Carpeted, Laminate, Tile, Hardwood |
| FoundationType | Concrete |
| HalfBathTotal | 1 |
| HeatingFuel | Electric |
| HeatingType | Baseboard Heaters, Heat Pump |
| SizeInterior | 2400 Sqft |
| TotalFinishedArea | 2400 Sqft |
| Type | House |
| UtilityWater | Well |
Land
| AccessType | Year-round Access |
| Acreage | No |
| LandscapeFeatures | Landscaped |
| Sewer | Municipal Sewage System |
| SizeIrregular | 1408 |
| SizeTotal | 1408 M2 |
| SizeTotalText | 1408 M2 |
Rooms
| Level | Type | Length | Width | Dimensions |
|---|---|---|---|---|
| Second Level | Bedroom | 8'6'' x 6'7'' | ||
| Second Level | Bedroom | 12'0'' x 9'6'' | ||
| Second Level | Living Room | 16'5'' x 11'6'' | ||
| Second Level | Ensuite | 11'5'' x 11'0'' | ||
| Second Level | Other | 7'6'' x 5'2'' | ||
| Second Level | Primary Bedroom | 11'1'' x 11'0'' | ||
| Second Level | Bath (# Pieces 1-6) | 6'7'' x 4'11'' | ||
| Second Level | Dining Room | 12'0'' x 12'0'' | ||
| Second Level | Kitchen | 12'5'' x 10'10'' | ||
| Main Level | Other | 7'0'' x 7'0'' | ||
| Main Level | Bedroom | 14'0'' x 10'1'' | ||
| Main Level | Bath (# Pieces 1-6) | 10'4'' x 7'0'' | ||
| Main Level | Living Room | 17'7'' x 16'4'' | ||
| Main Level | Kitchen | 16'5'' x 6'11'' | ||
| Main Level | 2pc Bathroom | 12'5'' x 7'2'' | ||
| Main Level | Recreation Room | 16'4'' x 11'5'' |
https://www.realtor.ca/real-estate/28201310/1943-route-3-harvey
Interested?
Contact us for more information
Rob Hamel
Salesperson
461 St. Mary's Street
Fredericton, New Brunswick E3A 8H4





















































