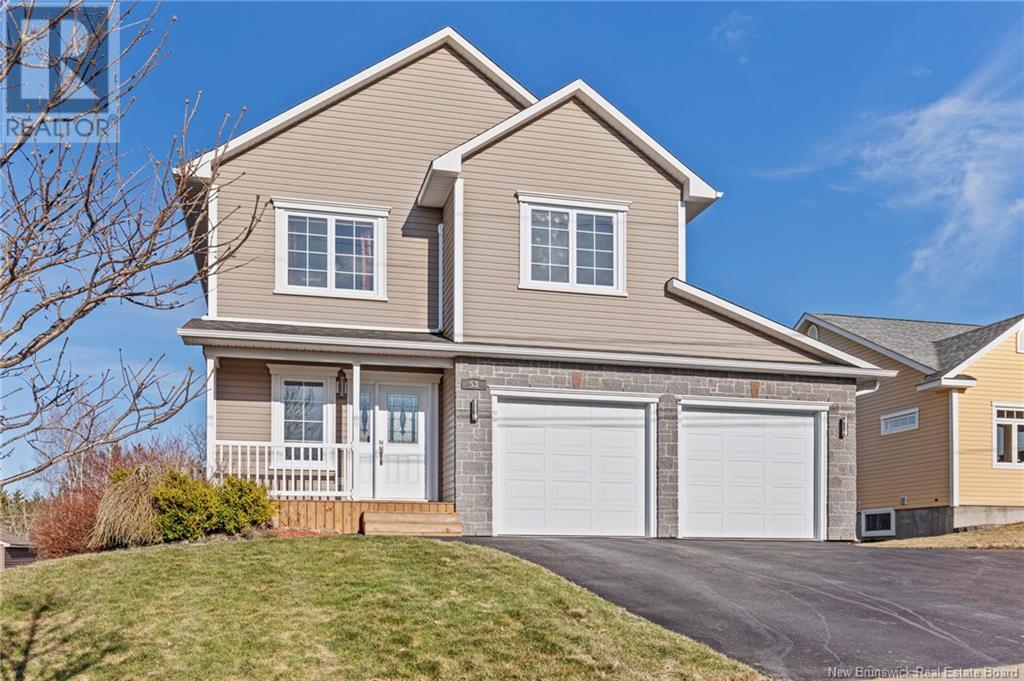53 Stapleton Street Fredericton, New Brunswick E3C 0J5
$699,900
We Realtors often say that a home has it all. Especially when describing the good stuff; proximity, lifestyle, condition...But never have I seen a home that embodies ""it all"", like 53 Stapleton. Executive 2-storey family home backing onto huge NB Power green space. Quiet, family-centric ""retreat"" type street with a true sense of community & no through traffic. Completely separate LEGAL 1-bedroom walkout apartment offering excellent income or a dignified private space for a loved one. And...TURN KEY. Yes, you can buy it all (home & apartment!) completely furnished if preferred, at no additional cost. Covered front porch leads to massive foyer & powder room. Great room w/ home chef-friendly kitchen thats perfect for entertaining, complete w/ breakfast island, upgraded backsplash (2025), and patio doors leading to a private 12x12 deck with brand new railing & stairs (2024). Upstairs, 3 oversized bdrms incl massive owner's suite featuring a walk-in closet & private ensuite with walk-in shower & jet tub. Main full bath & sought-after laundry/storage room on this level. The lower level offers storage space for the main home, plus a fully self-contained apartment with its own entrance, separate meters and proven rental history (or AirBnB!) Additional upgrades incl: front porch (2024) HRV extractor fans x4 (2024). You could eat off the 2024 epoxy garage floor (2024) and you'll appreciate the extra-wide recent paved driveway (2023) w/ parking for 5+. When we say ""it all""? It's this. (id:55272)
Open House
This property has open houses!
4:00 pm
Ends at:6:00 pm
Property Details
| MLS® Number | NB116723 |
| Property Type | Single Family |
| EquipmentType | Other, Water Heater |
| Features | Balcony/deck/patio |
| RentalEquipmentType | Other, Water Heater |
| Structure | Shed |
Building
| BathroomTotal | 4 |
| BedroomsAboveGround | 3 |
| BedroomsBelowGround | 1 |
| BedroomsTotal | 4 |
| ArchitecturalStyle | 2 Level |
| ConstructedDate | 2013 |
| CoolingType | Air Conditioned, Heat Pump |
| ExteriorFinish | Stone, Vinyl |
| FlooringType | Ceramic, Laminate, Wood |
| FoundationType | Concrete |
| HalfBathTotal | 1 |
| HeatingFuel | Electric |
| HeatingType | Baseboard Heaters, Heat Pump |
| SizeInterior | 1975 Sqft |
| TotalFinishedArea | 2781 Sqft |
| Type | House |
| UtilityWater | Municipal Water |
Parking
| Attached Garage | |
| Garage | |
| Garage |
Land
| AccessType | Year-round Access |
| Acreage | No |
| LandscapeFeatures | Landscaped |
| Sewer | Municipal Sewage System |
| SizeIrregular | 966 |
| SizeTotal | 966 M2 |
| SizeTotalText | 966 M2 |
| ZoningDescription | R2 Residential |
Rooms
| Level | Type | Length | Width | Dimensions |
|---|---|---|---|---|
| Second Level | Other | 5'11'' x 13'7'' | ||
| Second Level | Primary Bedroom | 18'5'' x 16'5'' | ||
| Second Level | Laundry Room | 8'5'' x 7'10'' | ||
| Second Level | Bedroom | 12' x 16'3'' | ||
| Second Level | Bedroom | 12'7'' x 13'1'' | ||
| Second Level | Other | 11'11'' x 9'8'' | ||
| Second Level | 4pc Bathroom | 8'6'' x 6'3'' | ||
| Basement | Utility Room | 11'8'' x 12'8'' | ||
| Main Level | Living Room | 13'1'' x 22'1'' | ||
| Main Level | Kitchen | 12' x 11'9'' | ||
| Main Level | Foyer | 10'1'' x 13'6'' | ||
| Main Level | Dining Room | 11'11'' x 13'11'' | ||
| Main Level | 2pc Bathroom | 5'6'' x 5'9'' | ||
| Unknown | Living Room | 12'2'' x 9'10'' | ||
| Unknown | Kitchen | 11'3'' x 6'11'' | ||
| Unknown | Dining Room | 11'3'' x 7'10'' | ||
| Unknown | Bedroom | 11'6'' x 10'4'' | ||
| Unknown | 4pc Bathroom | 7'9'' x 8'2'' |
https://www.realtor.ca/real-estate/28197373/53-stapleton-street-fredericton
Interested?
Contact us for more information
Karen Syroid
Salesperson
457 Bishop Drive P.o. Box 1180
Fredericton, New Brunswick E3C 2M6





















































