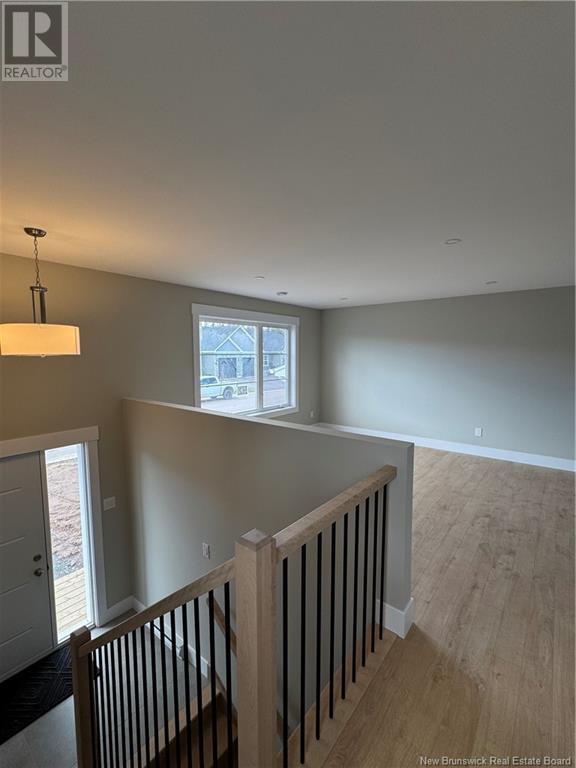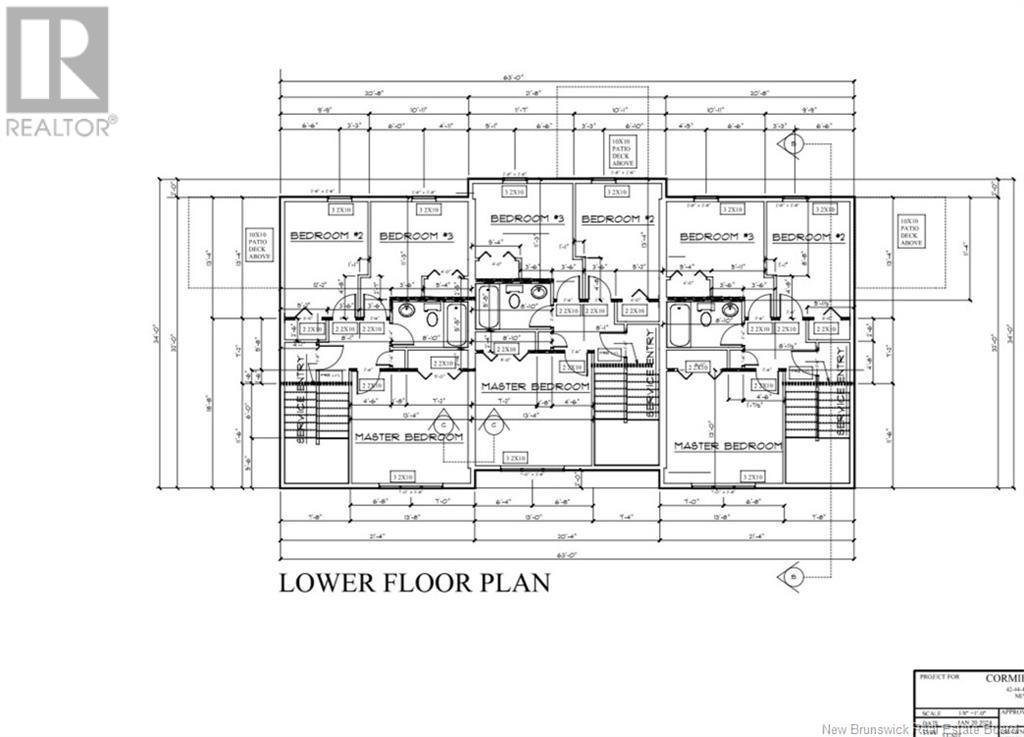32 Durelle Street Moncton, New Brunswick E1A 2B1
$324,900
NEW CONSTRUCTION TO BE COMPLETED IN MAY 2025!! This brand-new home holds 3 well-appointed bedrooms, a full bathroom and a half bathroom. This home also has a white kitchen with modern finishes and ample storage space. This home has easy access to Harrisville Blvd and is close to Ecole Champlain. 32 Durelle is the right side unit and includes brand new kitchen appliances. The LUX New Home warranty is included in the purchase price. A paved driveway, topsoil and seed is included in the purchase price, but will hold no warranty. *Floor plans are sample only; colours and materials of exterior finishes may vary. Pictures were taken in another unit with similar finishes and layout.* (id:55272)
Property Details
| MLS® Number | NB116631 |
| Property Type | Single Family |
| EquipmentType | None |
| RentalEquipmentType | None |
Building
| BathroomTotal | 2 |
| BedroomsBelowGround | 3 |
| BedroomsTotal | 3 |
| ArchitecturalStyle | Split Level Entry |
| ConstructedDate | 2024 |
| CoolingType | Heat Pump |
| ExteriorFinish | Vinyl |
| HalfBathTotal | 1 |
| HeatingFuel | Electric |
| HeatingType | Baseboard Heaters, Heat Pump |
| SizeInterior | 714 Sqft |
| TotalFinishedArea | 1428 Sqft |
| Type | House |
| UtilityWater | Municipal Water |
Land
| Acreage | No |
| Sewer | Municipal Sewage System |
| SizeIrregular | 400 |
| SizeTotal | 400 M2 |
| SizeTotalText | 400 M2 |
Rooms
| Level | Type | Length | Width | Dimensions |
|---|---|---|---|---|
| Basement | Bedroom | 10'11'' x 11'4'' | ||
| Basement | Bedroom | 13'4'' x 9'9'' | ||
| Basement | Primary Bedroom | 13'8'' x 13' | ||
| Basement | 4pc Bathroom | X | ||
| Main Level | Living Room | 17' x 13'4'' | ||
| Main Level | Dining Room | 10' x 8'8'' | ||
| Main Level | 2pc Bathroom | X | ||
| Main Level | Kitchen | 15' x 11' |
https://www.realtor.ca/real-estate/28197636/32-durelle-street-moncton
Interested?
Contact us for more information
Janick Cormier
Salesperson
37 Archibald Street
Moncton, New Brunswick E1C 5H8

















