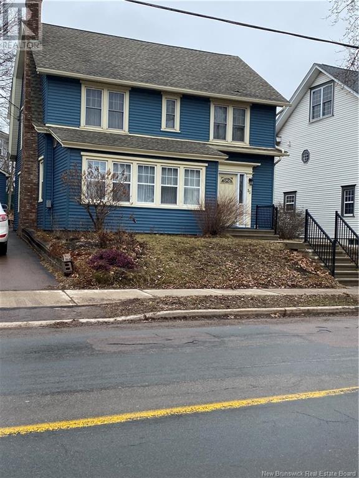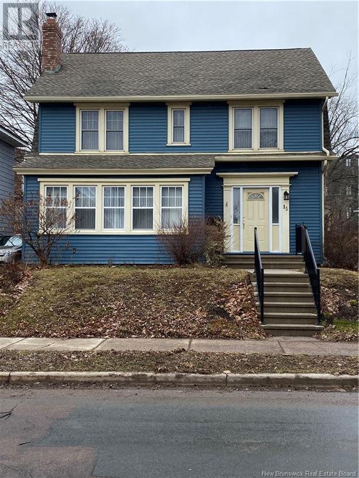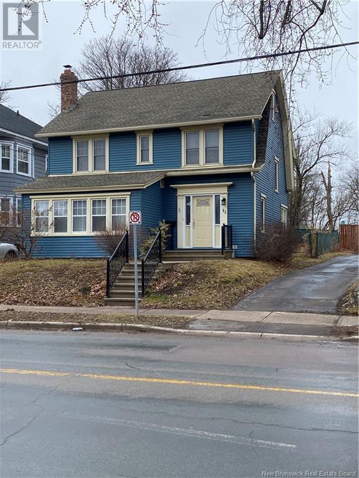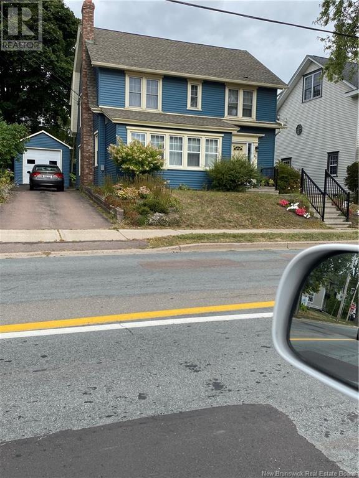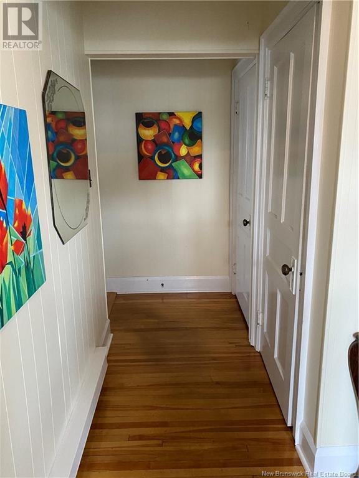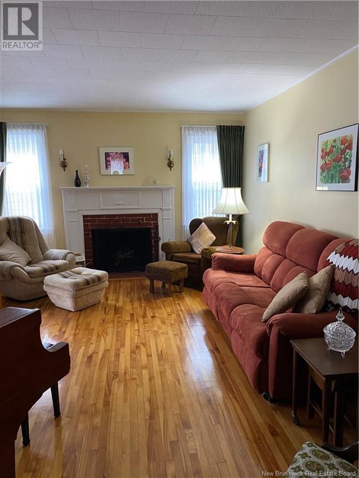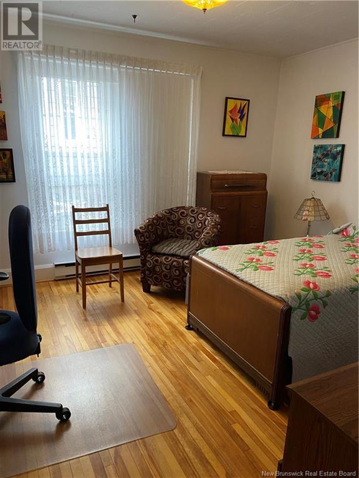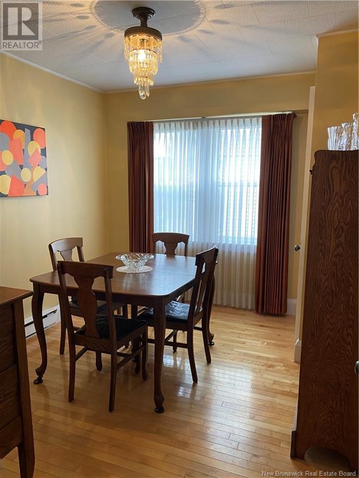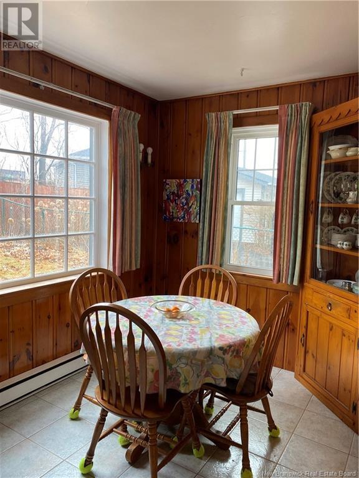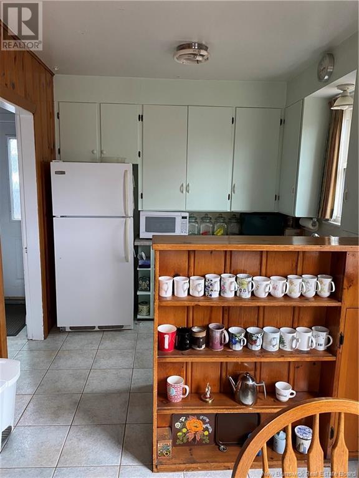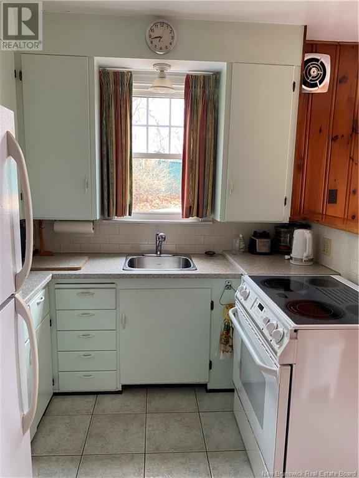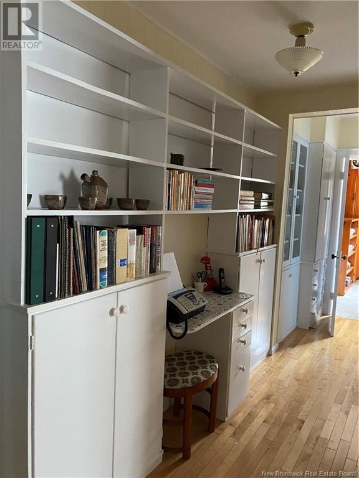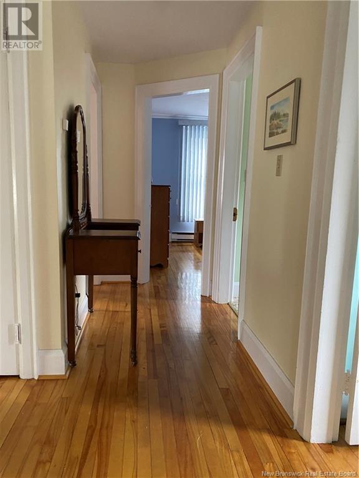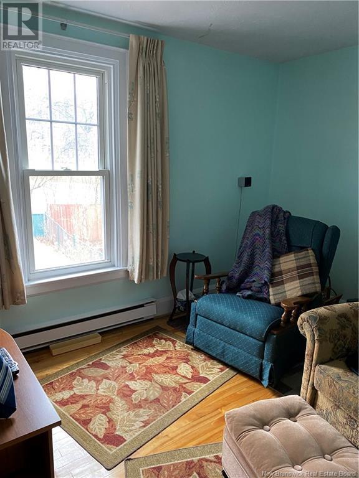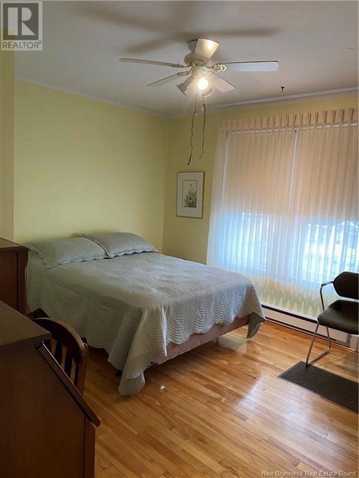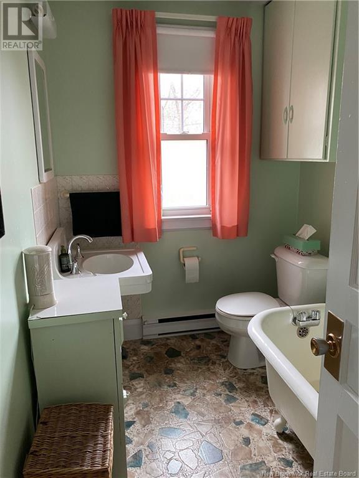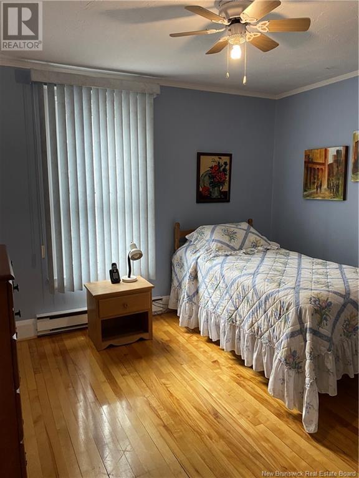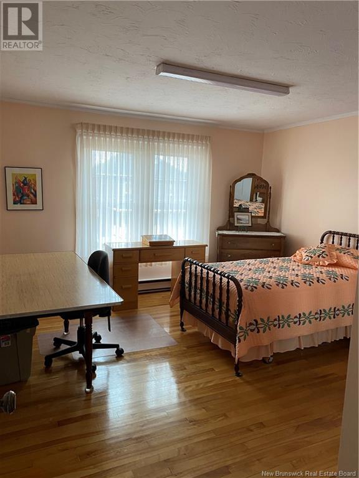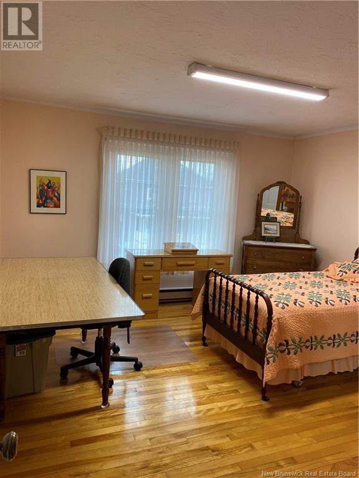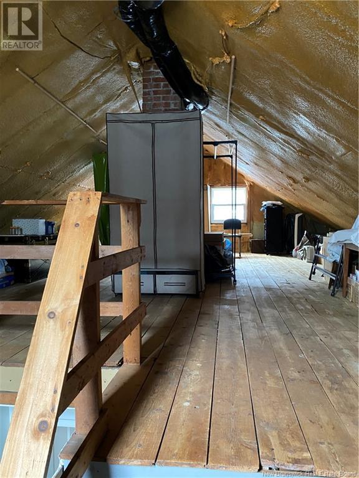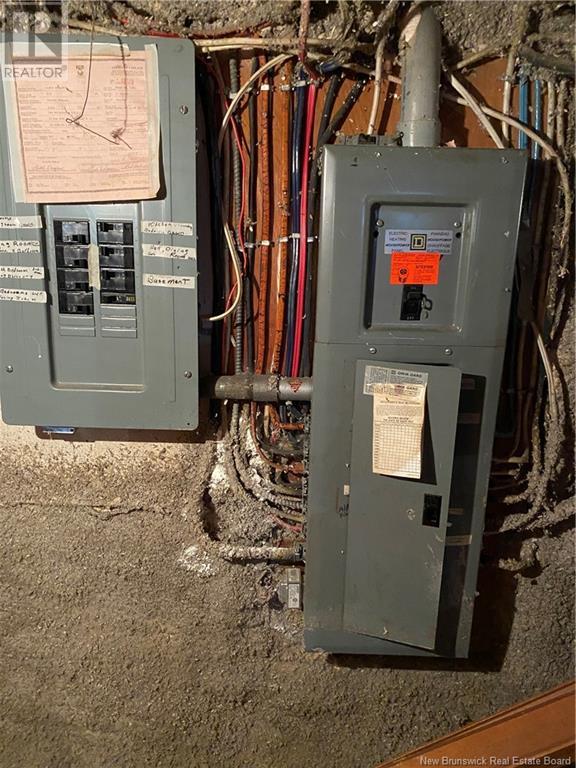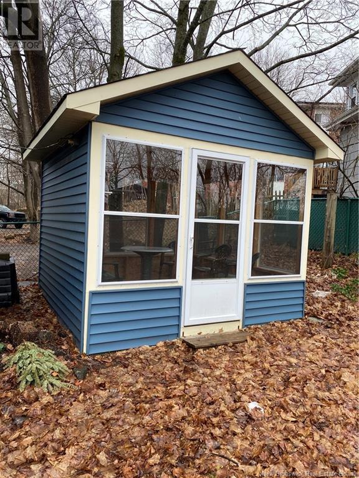15 John Moncton, New Brunswick E1C 2G7
$424,500
Welcome to 15 John Street. Ideal Urban home with detach garage and enclosed Gazebo. Ample space in the backyard. 6 bedroom residence located within walking distance of Hospital and University.. Well maintained over the years. You enter in a large living room with fire place, two bedrooms, formal dining room with kitchen and dining room and 3 pieces bathroom. On the second floor you will find 3 bedrooms with closet, full bathroom. The attic is open space to be develop. In basement there is an area to have a wine cellar. Great home to start a family or has potential to be an income property for 5 to 6 students. Come and enjoy this beautiful gazebo this summer. Property sold as is where is. Call your REALTOR® for private viewing. (id:55272)
Property Details
| MLS® Number | NB116761 |
| Property Type | Single Family |
Building
| BathroomTotal | 2 |
| BedroomsAboveGround | 6 |
| BedroomsTotal | 6 |
| ArchitecturalStyle | 2 Level |
| ExteriorFinish | Vinyl |
| FlooringType | Hardwood |
| HeatingFuel | Electric |
| HeatingType | Baseboard Heaters |
| SizeInterior | 2650 Sqft |
| TotalFinishedArea | 2650 Sqft |
| Type | House |
| UtilityWater | Municipal Water |
Parking
| Garage |
Land
| AccessType | Year-round Access |
| Acreage | No |
| LandscapeFeatures | Landscaped |
| Sewer | Municipal Sewage System |
| SizeIrregular | 300 |
| SizeTotal | 300 Sqft |
| SizeTotalText | 300 Sqft |
Rooms
| Level | Type | Length | Width | Dimensions |
|---|---|---|---|---|
| Second Level | Bath (# Pieces 1-6) | 8' x 6' | ||
| Second Level | Bedroom | 13' x 11'6'' | ||
| Second Level | Bedroom | 11' x 8'6'' | ||
| Second Level | Bedroom | 13' x 13' | ||
| Second Level | Bedroom | 11' x 12' | ||
| Main Level | Bath (# Pieces 1-6) | 6'6'' x 5'6'' | ||
| Main Level | Laundry Room | 5' x 6'6'' | ||
| Main Level | Bedroom | 7'6'' x 13' | ||
| Main Level | Bedroom | 14' x 11'6'' | ||
| Main Level | Living Room | 18' x 13' | ||
| Main Level | Dining Room | 11'6'' x 9' | ||
| Main Level | Dining Room | 9' x 10' | ||
| Main Level | Kitchen | 9' x 10' |
Interested?
Contact us for more information
Norbert Robichaud
Salesperson
260 Champlain St
Dieppe, New Brunswick E1A 1P3


