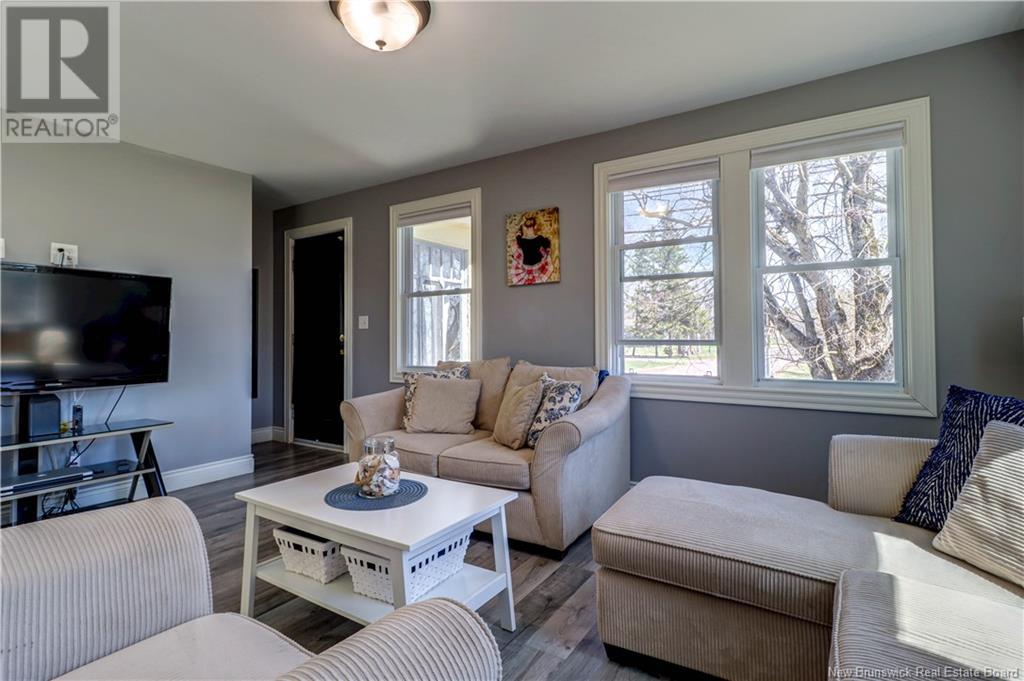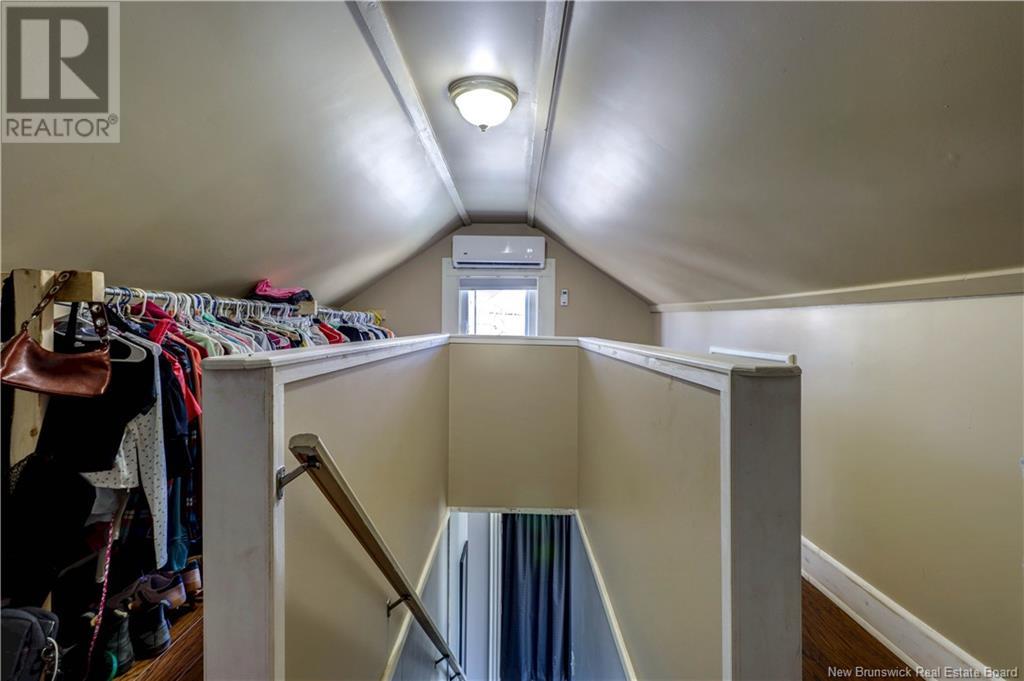25 Needle Street Sussex Corner, New Brunswick E4E 2Z2
$249,900
Nestled in the heart of Sussex Corner, this charming 3-bedroom home offers the perfect blend of comfort, convenience, and character. Situated on a spacious lot, the property boasts an attached garage and a generous mudroomideal for busy households or anyone seeking a practical entry space. Over the past few years, the home has seen numerous upgrades, making it both comfortable and stylish. This home is economical to heat during the winter months. Whether you're looking for a cozy starter home or a peaceful retreat for your retirement, this property is well-suited to a variety of lifestyles. The well-sized bathroom provides the option to accommodate laundry facilities, freeing up the second bedroom for guests or a family member. The upper level offers a great private space for an older child or teen looking for their own nook. The paved driveway, complemented by a gravel extension at the back, adds ample parking and utility. And perhaps best of all, the backyard opens up to a serene farmers field, offering a quiet, private outdoor setting perfect for relaxation or entertaining. Dont miss your chance to own this lovely home in a friendly and welcoming community! (id:55272)
Property Details
| MLS® Number | NB116679 |
| Property Type | Single Family |
| Features | Balcony/deck/patio |
Building
| BathroomTotal | 1 |
| BedroomsAboveGround | 3 |
| BedroomsTotal | 3 |
| CoolingType | Heat Pump |
| ExteriorFinish | Aluminum Siding, Concrete, Wood Shingles |
| FlooringType | Ceramic, Laminate, Wood |
| FoundationType | Block, Concrete |
| HeatingType | Baseboard Heaters, Heat Pump |
| SizeInterior | 1150 Sqft |
| TotalFinishedArea | 1150 Sqft |
| Type | House |
| UtilityWater | Municipal Water |
Parking
| Attached Garage | |
| Garage |
Land
| AccessType | Road Access |
| Acreage | No |
| Sewer | Municipal Sewage System |
| SizeIrregular | 0.51 |
| SizeTotal | 0.51 Ac |
| SizeTotalText | 0.51 Ac |
Rooms
| Level | Type | Length | Width | Dimensions |
|---|---|---|---|---|
| Second Level | Bedroom | 13'2'' x 9'8'' | ||
| Main Level | Bedroom | 11'3'' x 9'3'' | ||
| Main Level | Bedroom | 11'3'' x 9'3'' | ||
| Main Level | 4pc Bathroom | 13'8'' x 6'4'' | ||
| Main Level | Living Room | 16'1'' x 11'8'' | ||
| Main Level | Kitchen/dining Room | 18'3'' x 11'6'' | ||
| Main Level | Mud Room | 13'4'' x 5'5'' |
https://www.realtor.ca/real-estate/28196654/25-needle-street-sussex-corner
Interested?
Contact us for more information
Nikki Mcconchie
Salesperson
154 Hampton Rd.
Rothesay, New Brunswick E2E 2R3







































