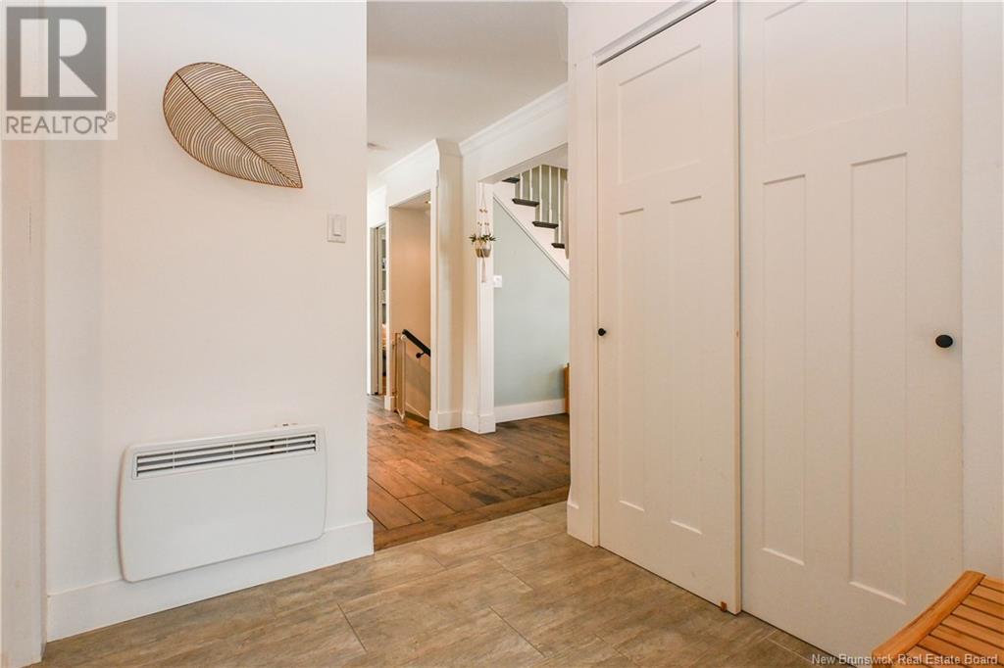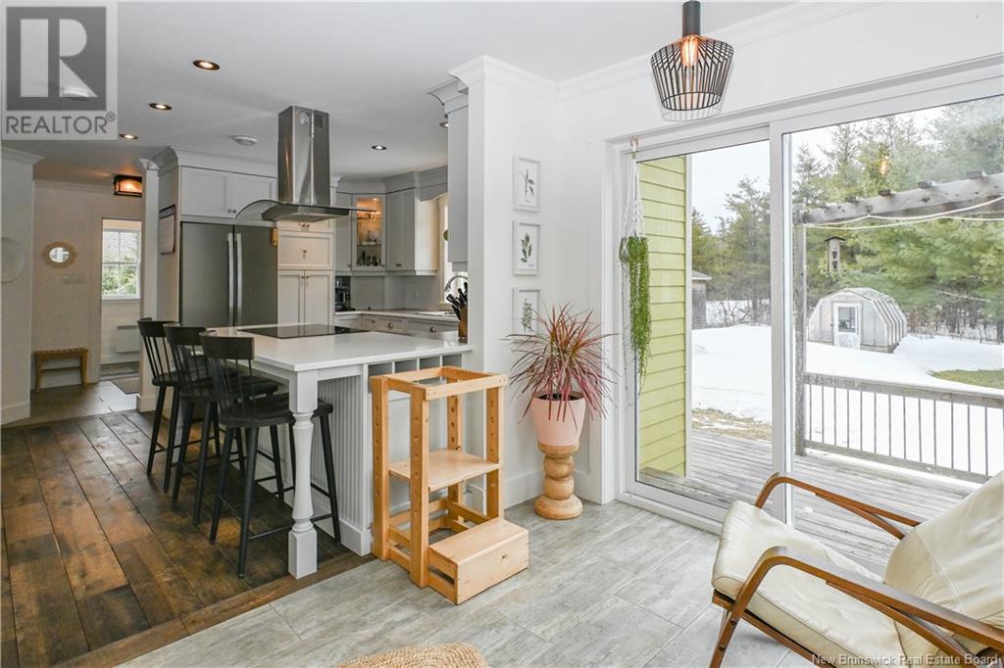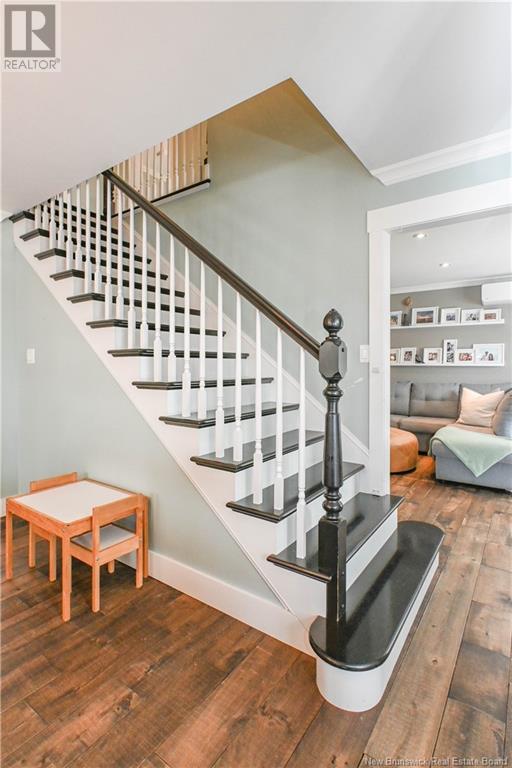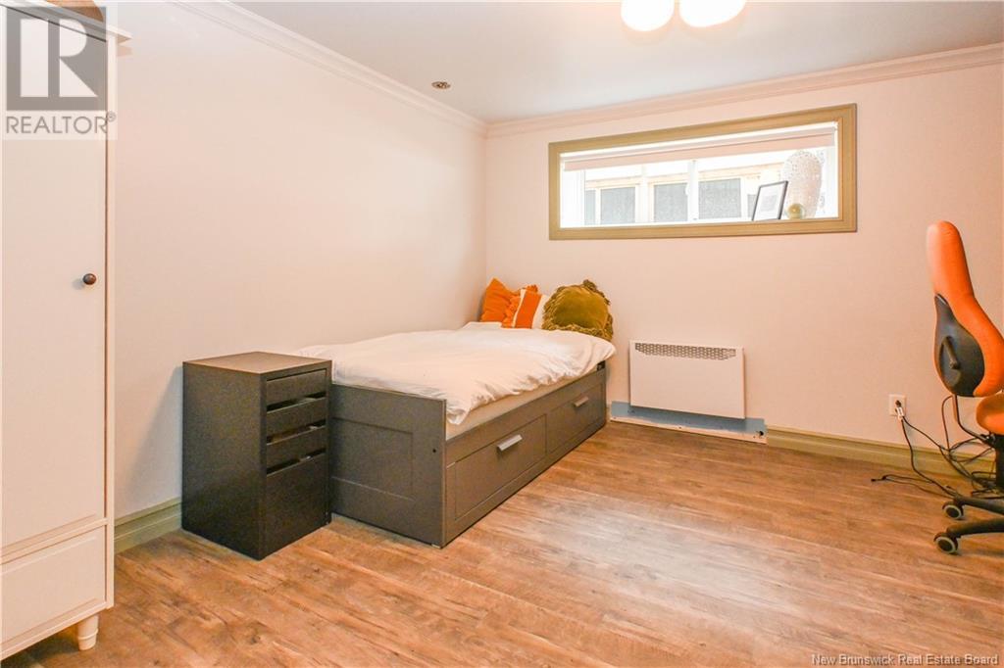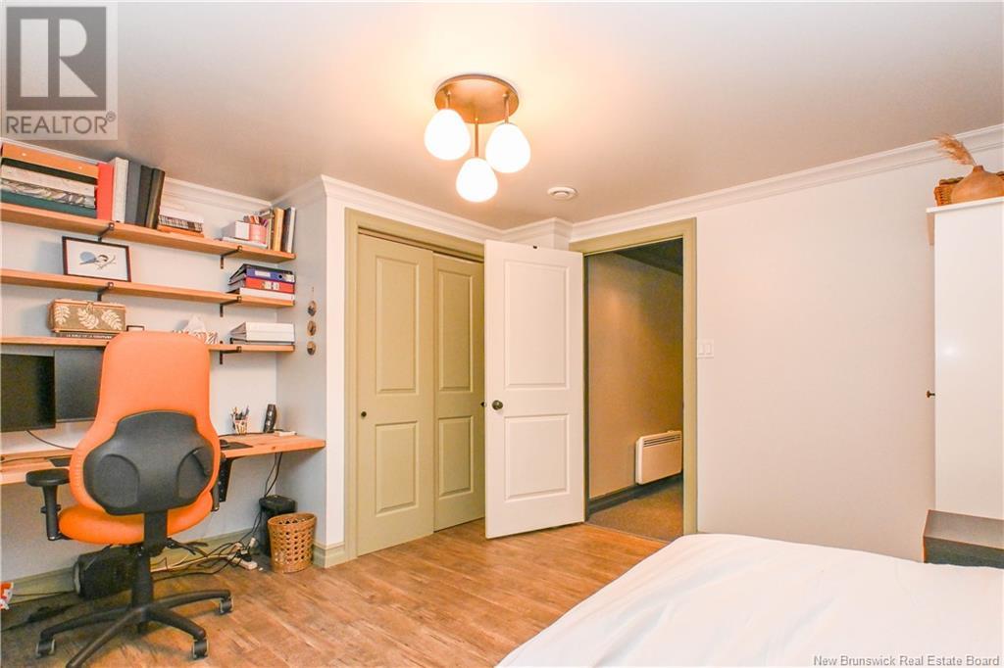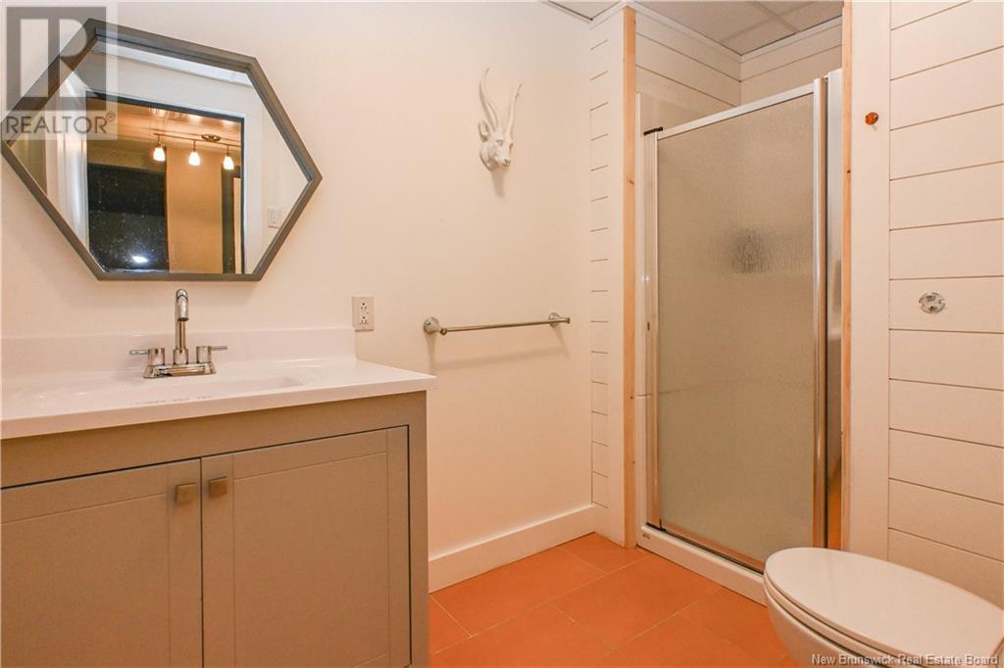21 Rue Gauvin Street Caraquet, New Brunswick E1W 1A3
$449,000
An ideal family home! Located in a peaceful residential area, this charming property offers all the space needed for a fulfilling family life. Spread over two floors plus a fully finished basement, it offers a total of 4 bedrooms, 2.5 bathrooms, a modern kitchen, an inviting dining room, a spacious living room on the first floor, a TV area in the basement, and more. A detached garage with a second floor provides optimal storage. Bonus features include a shed, a greenhouse, and a rustic gazebo, perfect for enjoying your most beautiful summer evenings! (id:55272)
Property Details
| MLS® Number | NB116778 |
| Property Type | Single Family |
| EquipmentType | Water Heater |
| RentalEquipmentType | Water Heater |
| Structure | Shed |
Building
| BathroomTotal | 3 |
| BedroomsAboveGround | 2 |
| BedroomsBelowGround | 2 |
| BedroomsTotal | 4 |
| ConstructedDate | 2015 |
| CoolingType | Heat Pump |
| ExteriorFinish | Wood Shingles, Wood Siding |
| FoundationType | Concrete |
| HalfBathTotal | 1 |
| HeatingFuel | Electric |
| HeatingType | Heat Pump |
| SizeInterior | 1712 Sqft |
| TotalFinishedArea | 2540 Sqft |
| Type | House |
| UtilityWater | Municipal Water |
Parking
| Detached Garage |
Land
| AccessType | Year-round Access |
| Acreage | No |
| Sewer | Municipal Sewage System |
| SizeIrregular | 0.35 |
| SizeTotal | 0.35 Ac |
| SizeTotalText | 0.35 Ac |
Rooms
| Level | Type | Length | Width | Dimensions |
|---|---|---|---|---|
| Basement | Laundry Room | 8'5'' x 7'4'' | ||
| Basement | Bedroom | 11'5'' x 11'11'' | ||
| Basement | Bath (# Pieces 1-6) | 11'11'' x 13'1'' | ||
| Basement | Bath (# Pieces 1-6) | 9'3'' x 5'6'' | ||
| Basement | Sitting Room | 11'6'' x 14'2'' | ||
| Main Level | Bath (# Pieces 1-6) | 4'10'' x 6'6'' | ||
| Main Level | Sitting Room | 17'2'' x 12'2'' | ||
| Main Level | Dining Room | 13'2'' x 12'5'' | ||
| Main Level | Kitchen | 13'5'' x 11'7'' | ||
| Main Level | Foyer | 17'2'' x 6'1'' |
https://www.realtor.ca/real-estate/28196475/21-rue-gauvin-street-caraquet
Interested?
Contact us for more information
Janelle Comeau
Salesperson
1370 Johnson Ave
Bathurst, New Brunswick E2A 3T7












