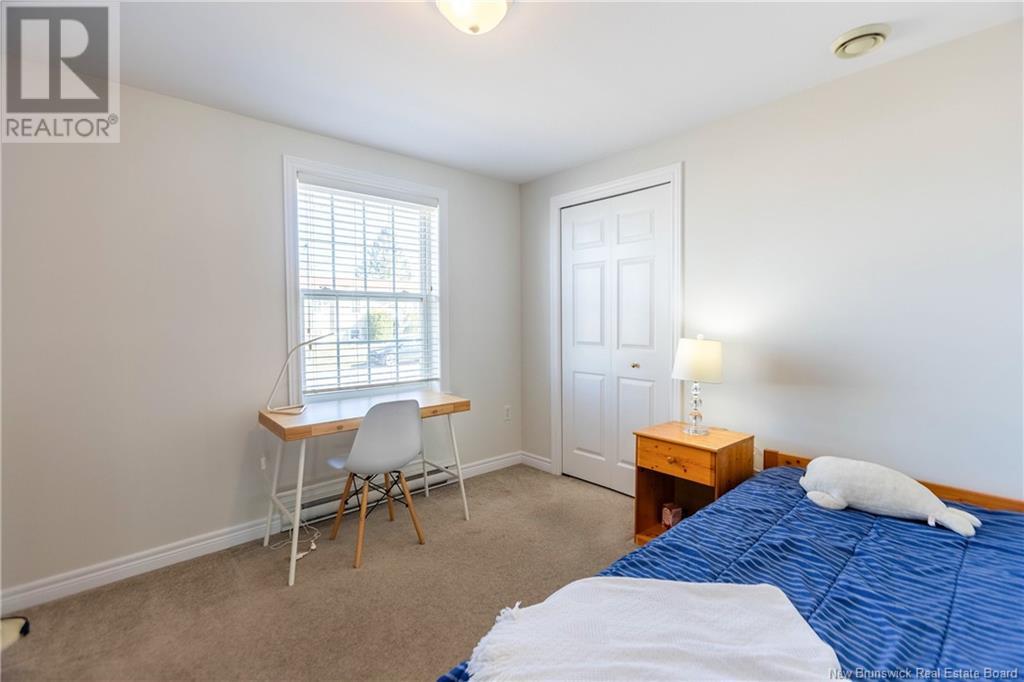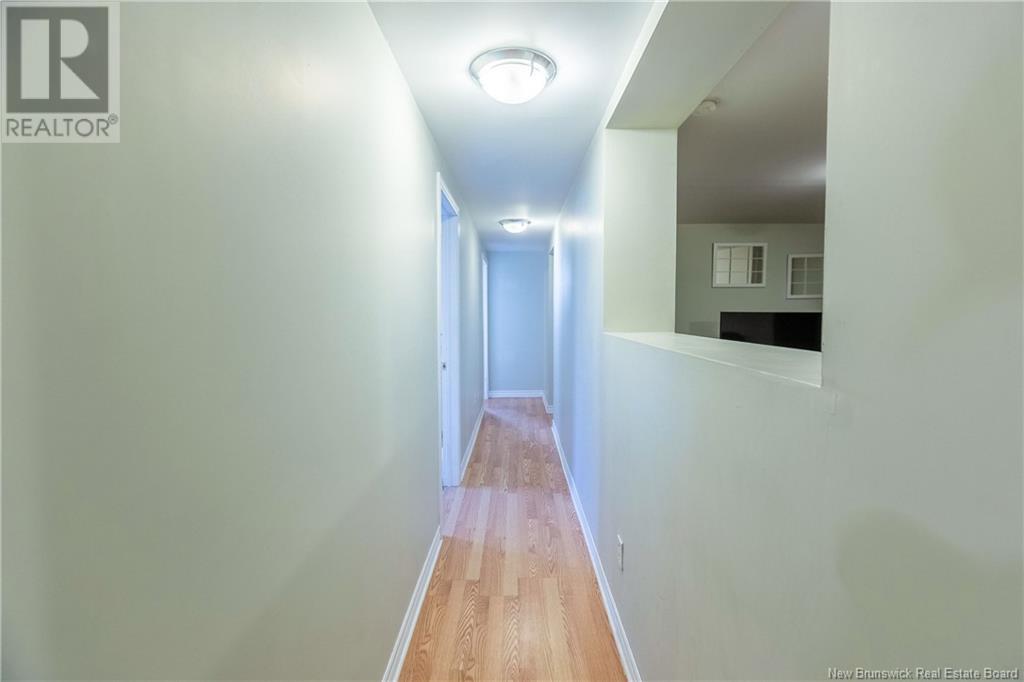602 Pierre Street Dieppe, New Brunswick E1A 7H6
$399,500
SPACIOUS BUNGALOW IN A FANTASTIC DIEPPE NEIGHBOURHOOD! This home sits on a quiet street in the heart of Dieppe, with easy access to parks, walking trails, Fox Creek Golf Club, and every convenience of the city. This bungalow features two finished levels, and with several upgrades. Through the front door is the foyer leading into the large living room with vaulted ceiling, and through to the open bright kitchen with island, and dining room with ductless heat pump and a patio door to the backyard. Down the hall is the primary bedroom with ensuite 3pc bathroom. There are also two guest bedrooms and a second full bathroom. The lower level has a second ductless heat pump - and includes the large family room, two (non-conforming) bedrooms, and a 2pc bathroom (there is plumbing for a shower/tub if you wished to add). There are also two storage/utility rooms. The backyard has an updated deck with plenty of room for entertaining, and there is a storage shed as well. At the front there is a large double paved driveway, and two newer entry steps. Updates include: new roof shingles (2022), back deck replaced and enlarged (2018), ductless heat pump main floor (2024), basement finished (2007), half bath installed in basement (2022), new front and side steps (2024). (id:55272)
Property Details
| MLS® Number | NB116616 |
| Property Type | Single Family |
| Features | Level Lot, Balcony/deck/patio |
Building
| BathroomTotal | 3 |
| BedroomsAboveGround | 3 |
| BedroomsTotal | 3 |
| BasementDevelopment | Finished |
| BasementType | Full (finished) |
| ConstructedDate | 2005 |
| CoolingType | Heat Pump |
| ExteriorFinish | Vinyl |
| FlooringType | Carpeted, Laminate, Vinyl, Hardwood |
| FoundationType | Concrete |
| HalfBathTotal | 1 |
| HeatingFuel | Electric |
| HeatingType | Baseboard Heaters, Heat Pump |
| SizeInterior | 1232 Sqft |
| TotalFinishedArea | 2144 Sqft |
| Type | House |
| UtilityWater | Municipal Water |
Land
| Acreage | No |
| LandscapeFeatures | Landscaped |
| Sewer | Municipal Sewage System |
| SizeIrregular | 558 |
| SizeTotal | 558 M2 |
| SizeTotalText | 558 M2 |
Rooms
| Level | Type | Length | Width | Dimensions |
|---|---|---|---|---|
| Basement | Storage | X | ||
| Basement | Storage | 15'10'' x 7'6'' | ||
| Basement | 2pc Bathroom | 9'1'' x 8'1'' | ||
| Basement | Bedroom | 9'1'' x 8'1'' | ||
| Basement | Bedroom | 10'3'' x 11'5'' | ||
| Basement | Recreation Room | 12'11'' x 19'7'' | ||
| Main Level | 4pc Bathroom | 5'0'' x 8'11'' | ||
| Main Level | Bedroom | 10'6'' x 9'11'' | ||
| Main Level | Bedroom | 10'5'' x 10'2'' | ||
| Main Level | 3pc Ensuite Bath | 8'6'' x 5'11'' | ||
| Main Level | Primary Bedroom | 12'2'' x 12'5'' | ||
| Main Level | Kitchen/dining Room | 21'11'' x 12'5'' | ||
| Main Level | Living Room | 15'3'' x 12'5'' |
https://www.realtor.ca/real-estate/28194545/602-pierre-street-dieppe
Interested?
Contact us for more information
Jamie Smith
Salesperson
201 Main Street
Sackville, New Brunswick E4L 4B5







































