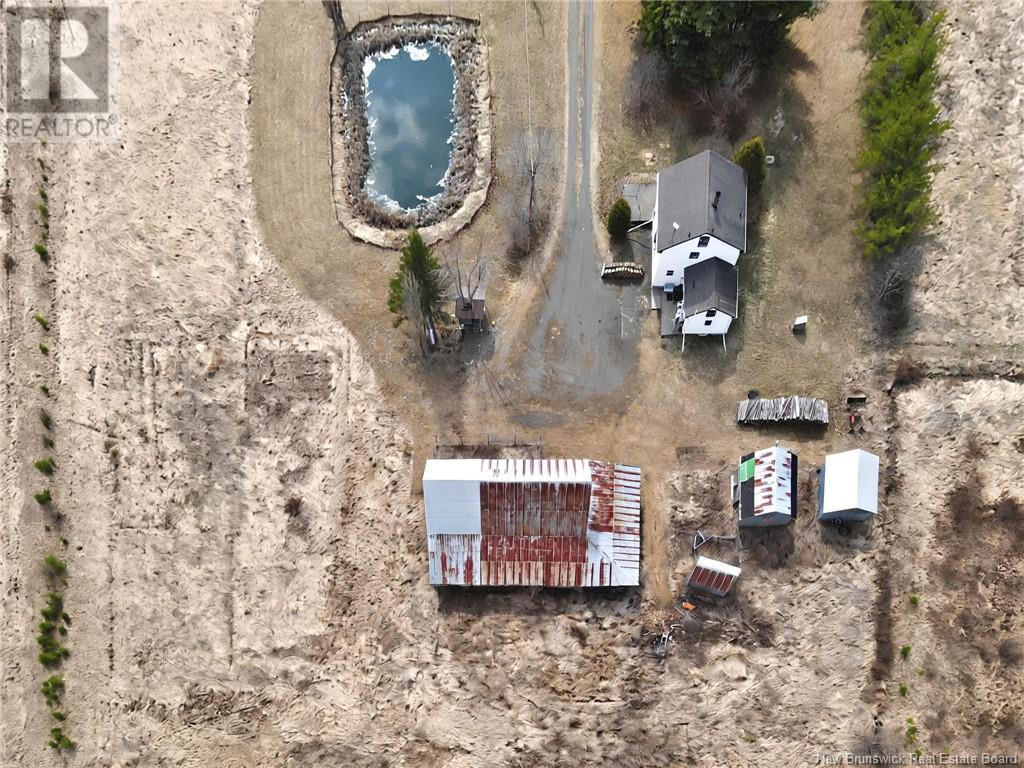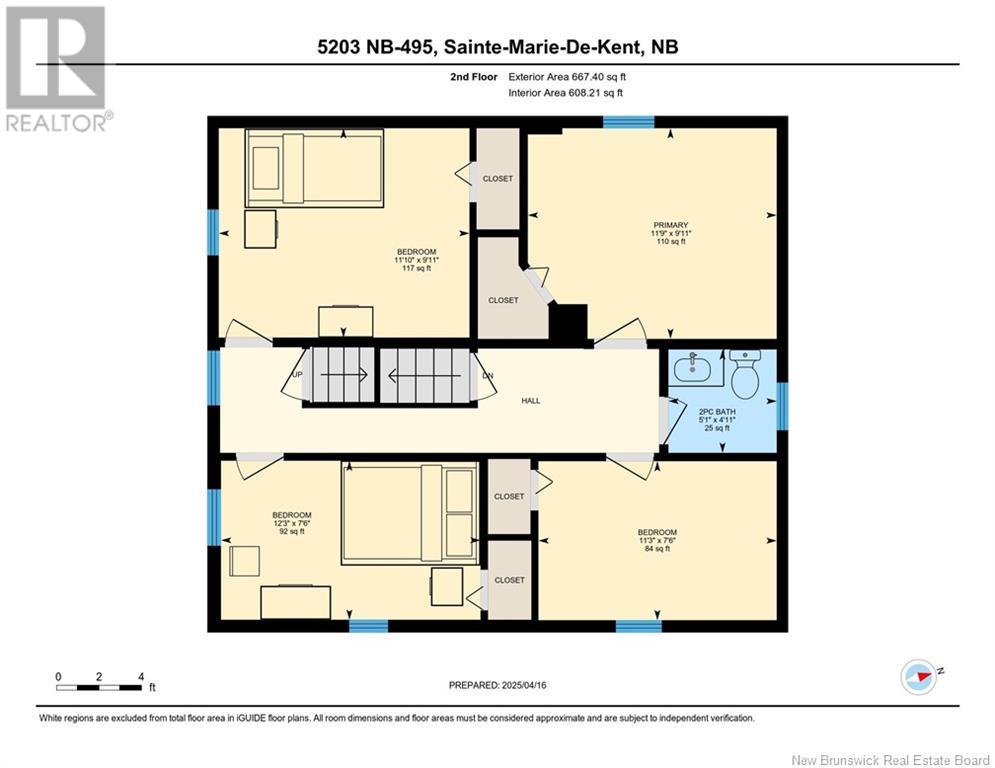5203 Route 495 Sainte-Marie-De-Kent, New Brunswick E4S 1Y9
$274,900
Peaceful Country Living with Room to Grow Just Minutes from Bouctouche. Welcome to your country retreat located at 5203 Route 495, Saint-Marie-De-Kent. Nestled on a tranquil 3.5-acre lot just a short drive from the charming town of Bouctouche, this spacious 6-bedroom, 1.5-bathroom home offers the perfect blend of peaceful living and practical convenience. Set back from the road, the property offers a serene escape from the hustle and bustle of city life. Whether you're looking to raise a family in nature, start a hobby farm, or embrace the self-sufficient homesteading lifestyle, this property has it all. Enjoy the beauty of a treed backyard, a peaceful and functional water pond which could come in handy for farming, four versatile outbuildings, including: A massive barn perfect for animals or equipment // A large chicken coop for fresh eggs and backyard farming // Two additional buildings ideal for storage, workshop space, or creative projects. With plenty of room to grow both inside and out, this is more than just a home, it's a lifestyle. Come experience the calm, the charm, and the endless possibilities of country living. Don't delay and call today for more information or to book a private showing. (id:55272)
Property Details
| MLS® Number | NB116570 |
| Property Type | Single Family |
| Features | Level Lot, Treed |
| Structure | Barn |
Building
| BathroomTotal | 2 |
| BedroomsAboveGround | 6 |
| BedroomsTotal | 6 |
| ArchitecturalStyle | 2 Level |
| ExteriorFinish | Vinyl |
| HalfBathTotal | 1 |
| HeatingFuel | Electric, Wood |
| HeatingType | Hot Water, Radiator |
| SizeInterior | 995 Sqft |
| TotalFinishedArea | 1662 Sqft |
| Type | House |
| UtilityWater | Dug Well, Well |
Land
| Acreage | Yes |
| LandscapeFeatures | Landscaped |
| Sewer | Septic System |
| SizeIrregular | 3.44 |
| SizeTotal | 3.44 Ac |
| SizeTotalText | 3.44 Ac |
Rooms
| Level | Type | Length | Width | Dimensions |
|---|---|---|---|---|
| Second Level | 2pc Bathroom | 5'1'' x 4'11'' | ||
| Second Level | Bedroom | 11'3'' x 7'6'' | ||
| Second Level | Bedroom | 12'3'' x 7'6'' | ||
| Second Level | Bedroom | 11'9'' x 9'11'' | ||
| Second Level | Bedroom | 11'10'' x 9'11'' | ||
| Main Level | Foyer | 7'6'' x 5'10'' | ||
| Main Level | 4pc Bathroom | 9'11'' x 5'3'' | ||
| Main Level | Bedroom | 9'6'' x 9'11'' | ||
| Main Level | Bedroom | 8'6'' x 9'6'' | ||
| Main Level | Living Room | 12'11'' x 9'6'' | ||
| Main Level | Dining Room | 13'4'' x 8'5'' | ||
| Main Level | Kitchen | 13'4'' x 7'10'' | ||
| Main Level | Family Room | 18'0'' x 13'3'' |
https://www.realtor.ca/real-estate/28183182/5203-route-495-sainte-marie-de-kent
Interested?
Contact us for more information
Andre Leblanc
Salesperson
37 Archibald Street
Moncton, New Brunswick E1C 5H8










































