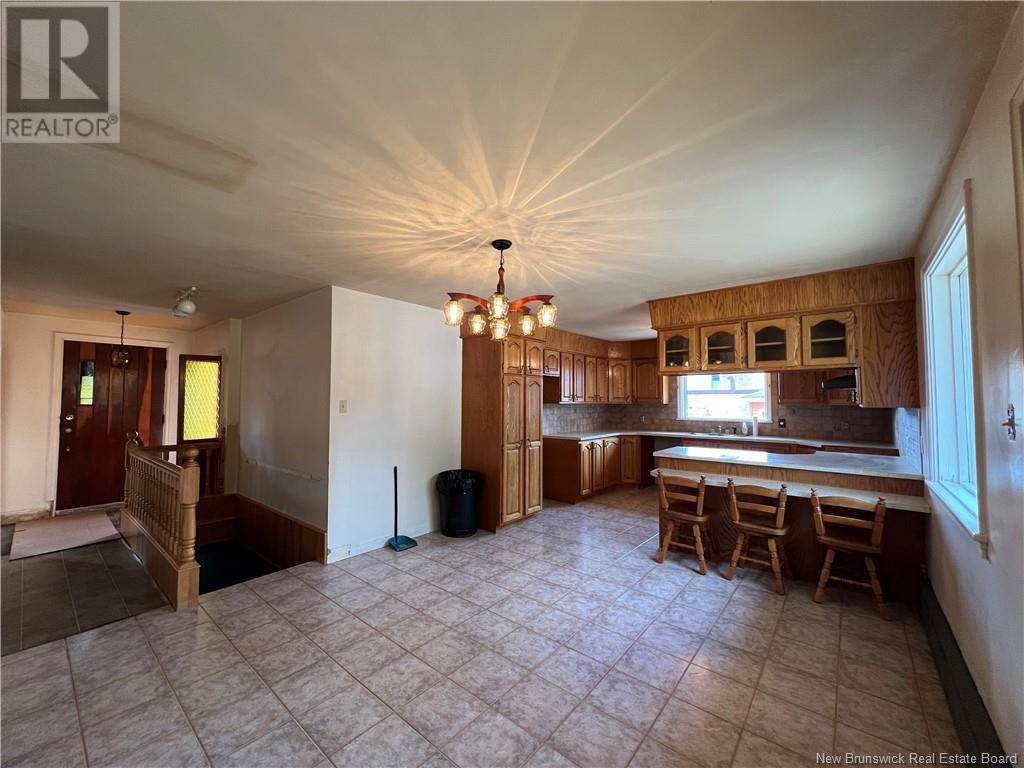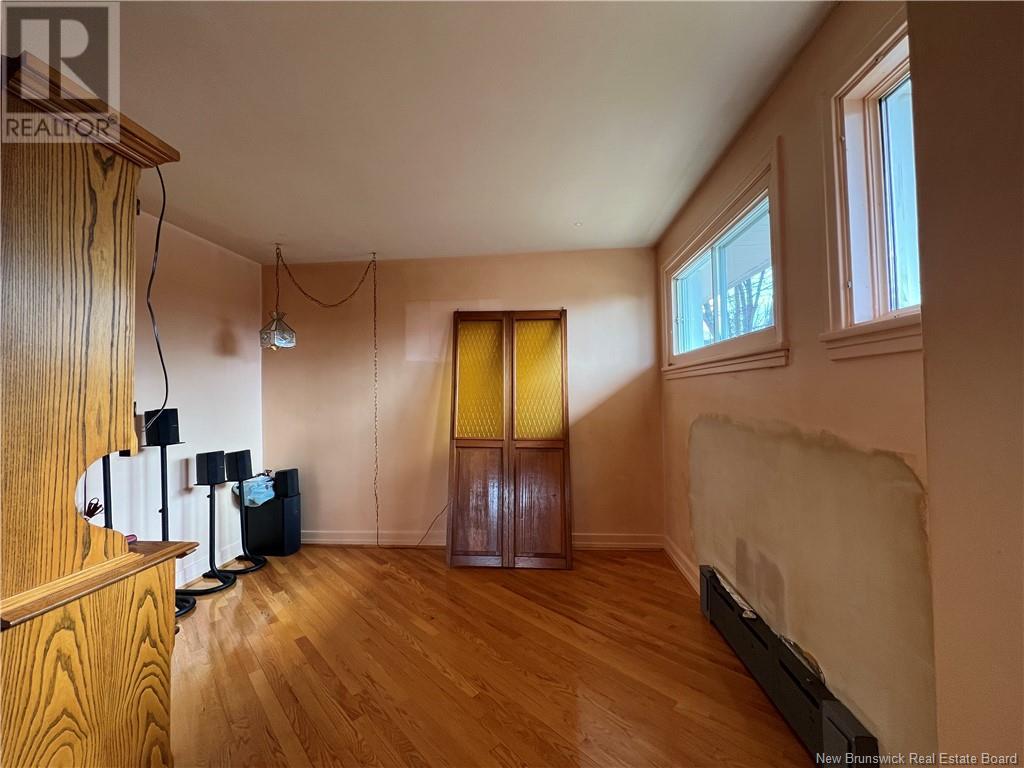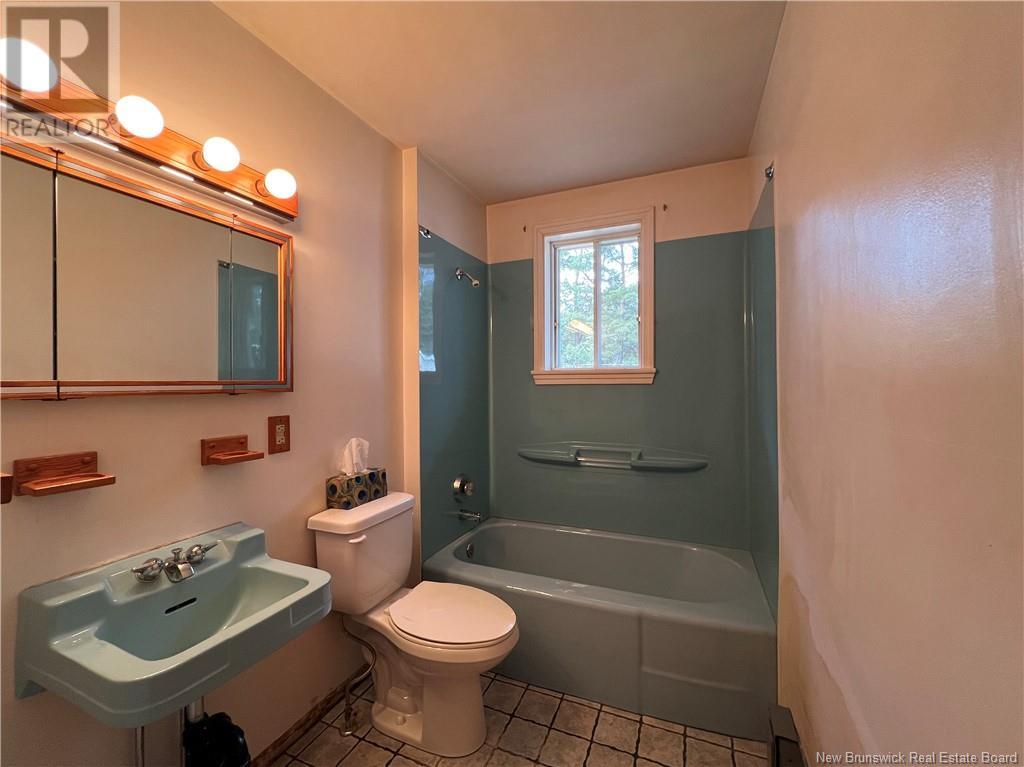42 Antoine-Ouellette Avenue Edmundston, New Brunswick E3V 3H9
$110,000
Spacious and well-kocated residential property. A must-see! Close to all amenities, this home offers generous living space, ideal for a family. It features three bedrooms with the potential to add more, a large kitchen with solid wood cabinets and a breakfast counter, and a bright dining room. On the main floor, you'll find a welcoming living room and a home office space, perfect for remote work. The semi-finished basement includes a family room, workshop, cold room, and direct access to the attached single garage. Outside, enjoy a spacious backyard with a shed and gazebo, plus a paved front driveway. Brick exterior ensures lasting durability. A property with excellent layout potential. Call for a visit! (id:55272)
Property Details
| MLS® Number | NB116549 |
| Property Type | Single Family |
| EquipmentType | Water Heater |
| RentalEquipmentType | Water Heater |
| Structure | Shed |
Building
| BathroomTotal | 2 |
| BedroomsAboveGround | 3 |
| BedroomsTotal | 3 |
| ExteriorFinish | Brick, Other |
| FlooringType | Carpeted, Ceramic, Other, Hardwood |
| FoundationType | Concrete |
| HalfBathTotal | 1 |
| HeatingFuel | Oil |
| SizeInterior | 1152 Sqft |
| TotalFinishedArea | 1824 Sqft |
| Type | House |
| UtilityWater | Municipal Water |
Parking
| Attached Garage | |
| Garage |
Land
| AccessType | Year-round Access, Road Access |
| Acreage | No |
| Sewer | Municipal Sewage System |
| SizeIrregular | 1171 |
| SizeTotal | 1171 M2 |
| SizeTotalText | 1171 M2 |
Rooms
| Level | Type | Length | Width | Dimensions |
|---|---|---|---|---|
| Basement | Laundry Room | X | ||
| Basement | Other | X | ||
| Basement | Workshop | X | ||
| Basement | Cold Room | X | ||
| Basement | Family Room | 48' x 14' | ||
| Main Level | 3pc Bathroom | X | ||
| Main Level | Bedroom | 12'7'' x 8'10'' | ||
| Main Level | Bedroom | 12'6'' x 10' | ||
| Main Level | Primary Bedroom | 12'2'' x 11' | ||
| Main Level | Living Room | 16'7'' x 12'3'' | ||
| Main Level | Office | 11' x 11' | ||
| Main Level | Dining Room | 11'10'' x 12'6'' | ||
| Main Level | Kitchen | 12'6'' x 12'4'' |
https://www.realtor.ca/real-estate/28182805/42-antoine-ouellette-avenue-edmundston
Interested?
Contact us for more information
Jeannine Gauthier Jalbert
Salesperson
36 Rue Court
Edmundston, New Brunswick E3V 1S3


























