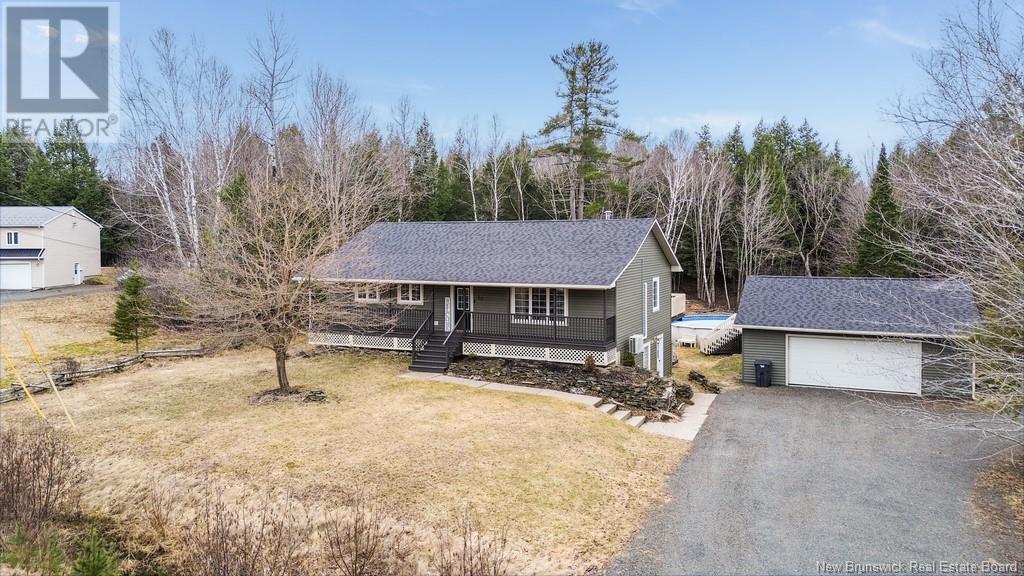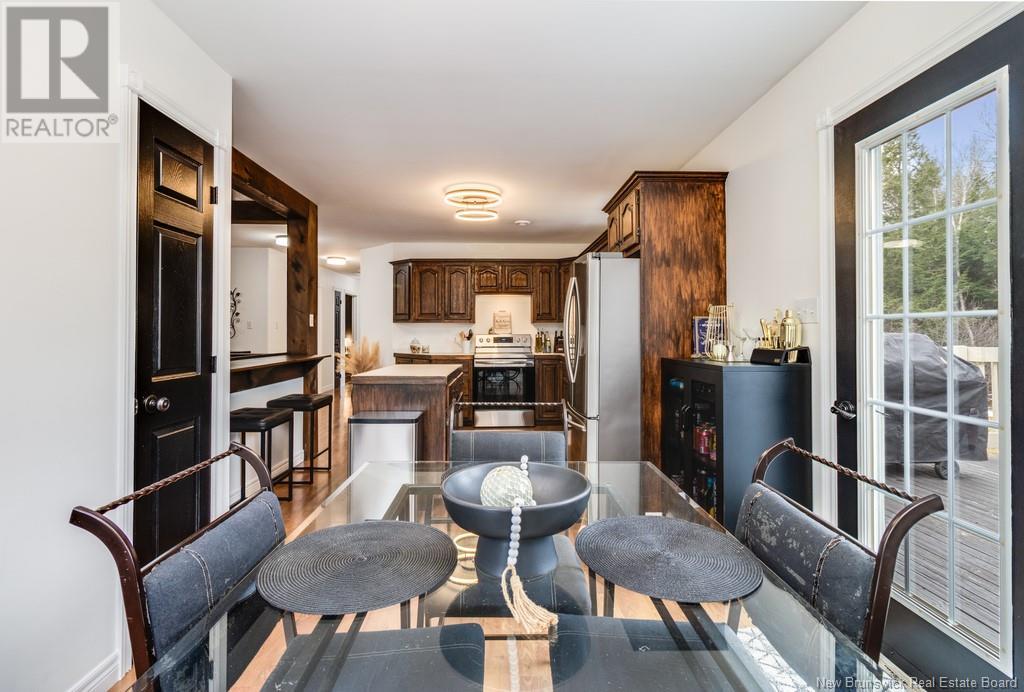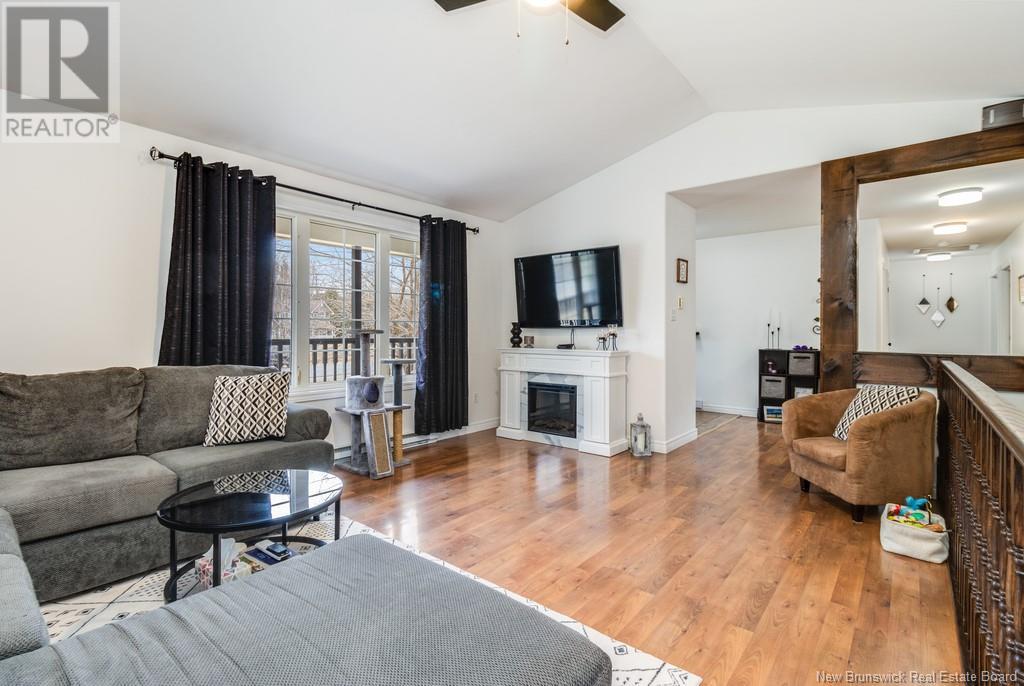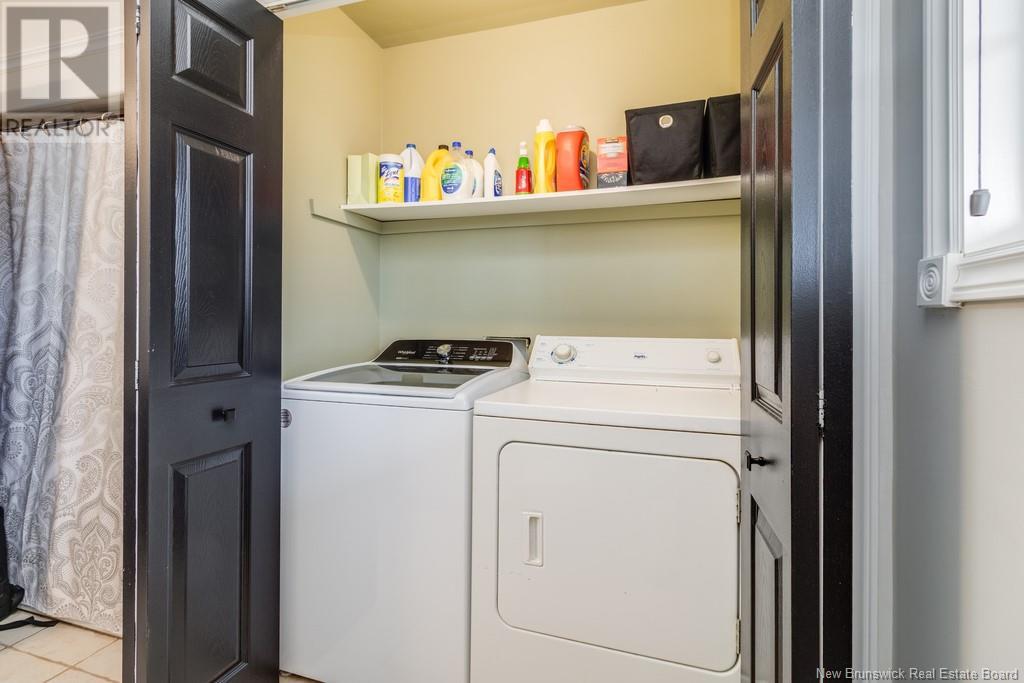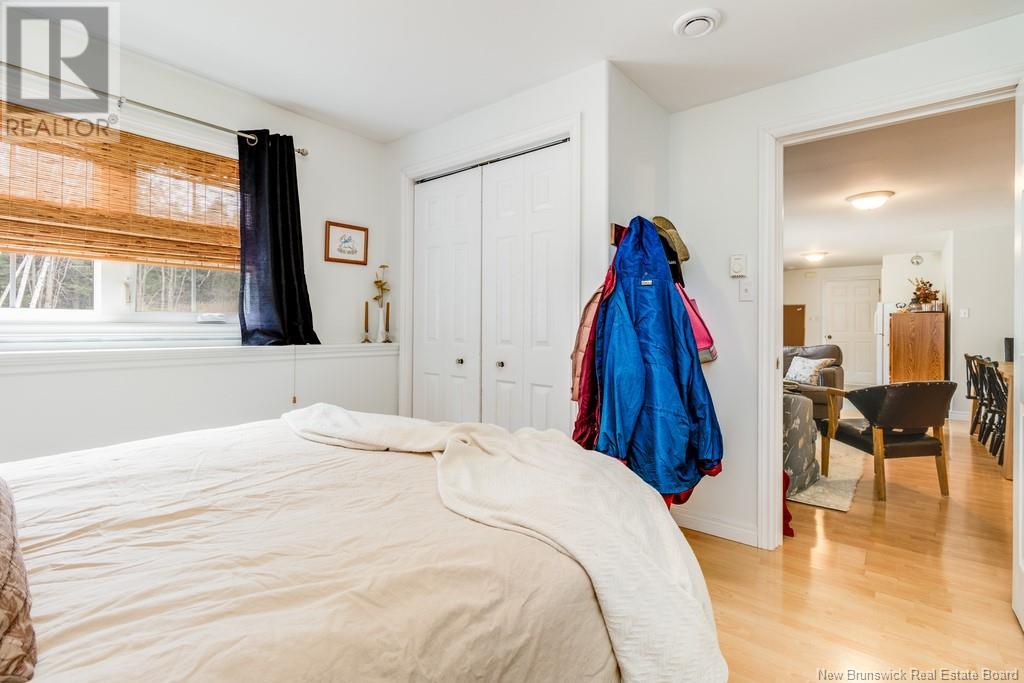20 Shallon Lane Fredericton, New Brunswick E3A 9R4
$459,900
Welcome to 20 Shallon Lane, a bright and inviting raised bungalow in the peaceful, family-friendly community of Richibucto Road, just 15 minutes from downtown Fredericton! Whether you're looking to settle in with loved ones or invest in your future, this updated home offers comfort, convenience, and opportunity all in one. The main floor features a 3-bedroom, 1-bath layout, freshly painted and designed for relaxed living. Three new heat pumps ensure year-round energy efficiency. Big-ticket updates like a new roof on the house and garage, and a new well pump meaning the heavy lifting is done for you. On the lower level, youll find a private 2-bedroom, 1-bath apartment with its own entrance and in-suite laundry ideal for multigenerational living or a mortgage-helper currently rented at $1,100/month. (separate electrical entrances, Tenant Pays own Utlities) Step outside to discover a spacious backyard complete with a 27ft above-ground pool and storage shed . The front deck is in great shape, while the back and pool decks are due for a refresh, offering the perfect project to customize your outdoor living space for your needs. Located close to schools like Barkers Point Elementary, Devon Middle, and Leo Hayes High, and just steps from Shallon Lane Play Park, this location is perfect for families. Whether you're a savvy investor or a family looking to grow, 20 Shallon Lane is a warm, welcoming space that checks all the boxes. Come see it before its gone! (id:55272)
Property Details
| MLS® Number | NB116543 |
| Property Type | Single Family |
| Features | Treed, Balcony/deck/patio |
| PoolType | Above Ground Pool |
| Structure | Shed |
Building
| BathroomTotal | 3 |
| BedroomsAboveGround | 3 |
| BedroomsBelowGround | 2 |
| BedroomsTotal | 5 |
| ConstructedDate | 2001 |
| CoolingType | Heat Pump |
| ExteriorFinish | Vinyl |
| FlooringType | Ceramic, Laminate |
| FoundationType | Concrete |
| HeatingFuel | Electric, Wood |
| HeatingType | Baseboard Heaters, Heat Pump, Stove |
| SizeInterior | 1176 Sqft |
| TotalFinishedArea | 2200 Sqft |
| Type | House |
| UtilityWater | Drilled Well, Well |
Parking
| Detached Garage | |
| Garage |
Land
| AccessType | Year-round Access |
| Acreage | Yes |
| LandscapeFeatures | Partially Landscaped |
| SizeIrregular | 5880 |
| SizeTotal | 5880 M2 |
| SizeTotalText | 5880 M2 |
Rooms
| Level | Type | Length | Width | Dimensions |
|---|---|---|---|---|
| Basement | Bedroom | 9'8'' x 10'7'' | ||
| Basement | Living Room | 16'1'' x 16'10'' | ||
| Basement | Recreation Room | 15'6'' x 16'5'' | ||
| Basement | Bedroom | 9'6'' x 9'1'' | ||
| Basement | Bath (# Pieces 1-6) | 8'9'' x 5'9'' | ||
| Basement | Kitchen | 10'4'' x 12'8'' | ||
| Basement | Office | 9'11'' x 10'4'' | ||
| Main Level | Bedroom | 11'0'' x 10'0'' | ||
| Main Level | Primary Bedroom | 12'4'' x 11'0'' | ||
| Main Level | Dining Room | 11'6'' x 8'10'' | ||
| Main Level | Living Room | 17'2'' x 12'9'' | ||
| Main Level | Bedroom | 11'0'' x 10'0'' | ||
| Main Level | Bath (# Pieces 1-6) | 11'0'' x 5'7'' | ||
| Main Level | Kitchen | 14'1'' x 10'5'' | ||
| Main Level | Foyer | 5'9'' x 6'7'' |
https://www.realtor.ca/real-estate/28180362/20-shallon-lane-fredericton
Interested?
Contact us for more information
Robert Brown
Salesperson
Fredericton, New Brunswick E3B 2M5


