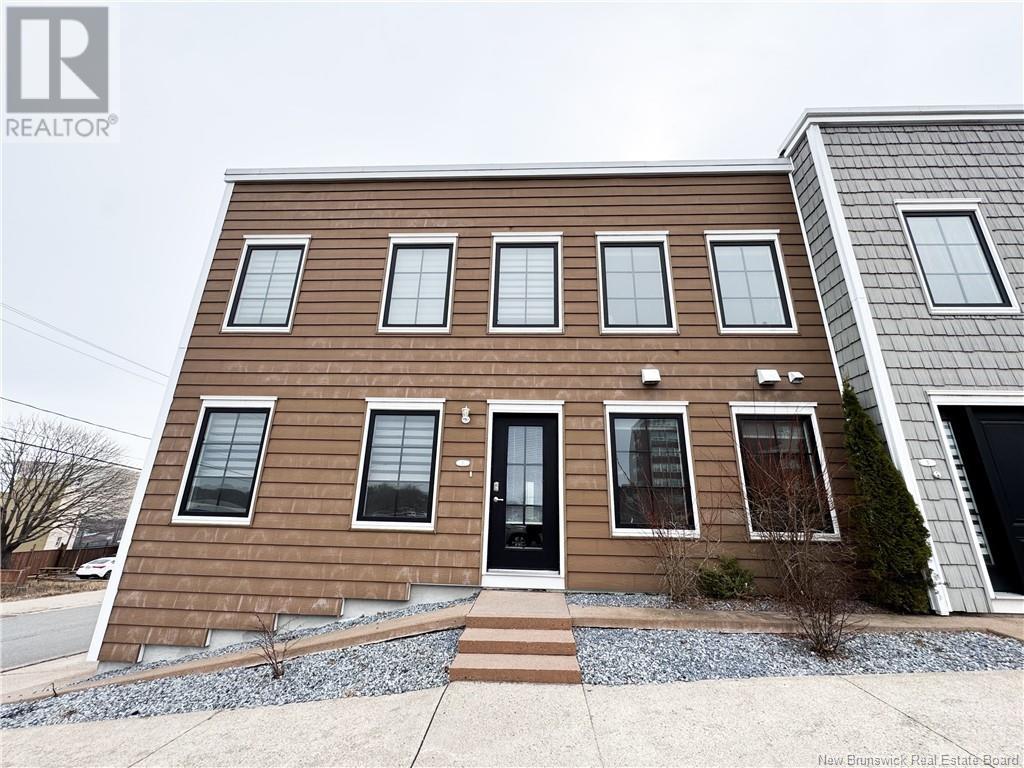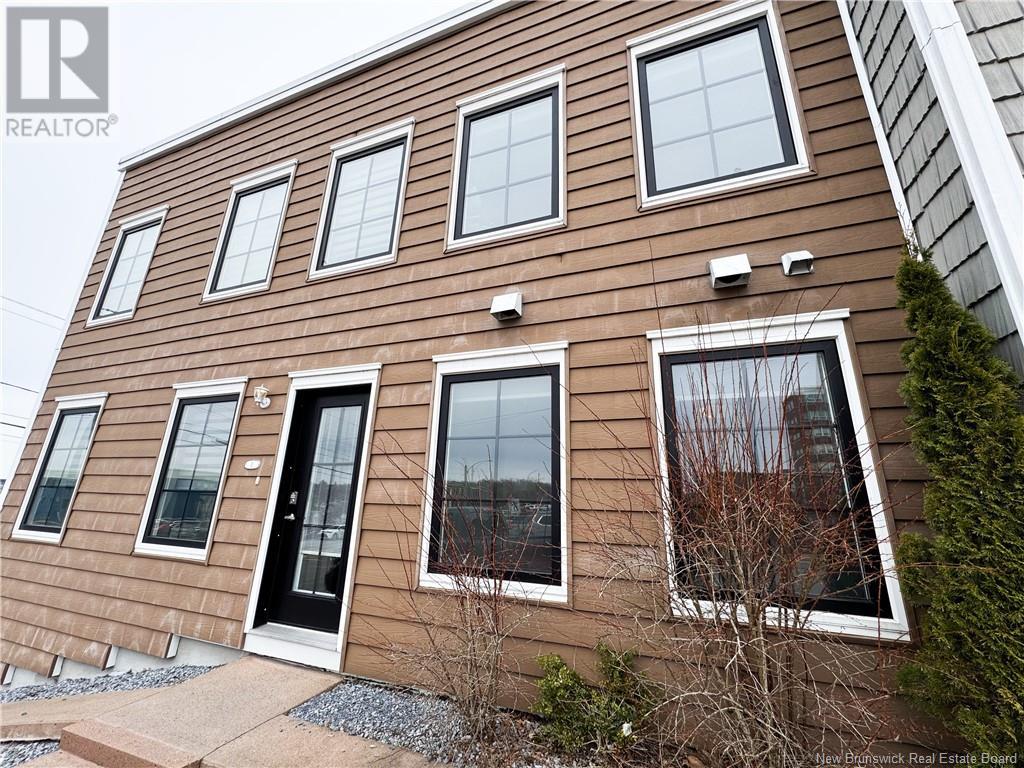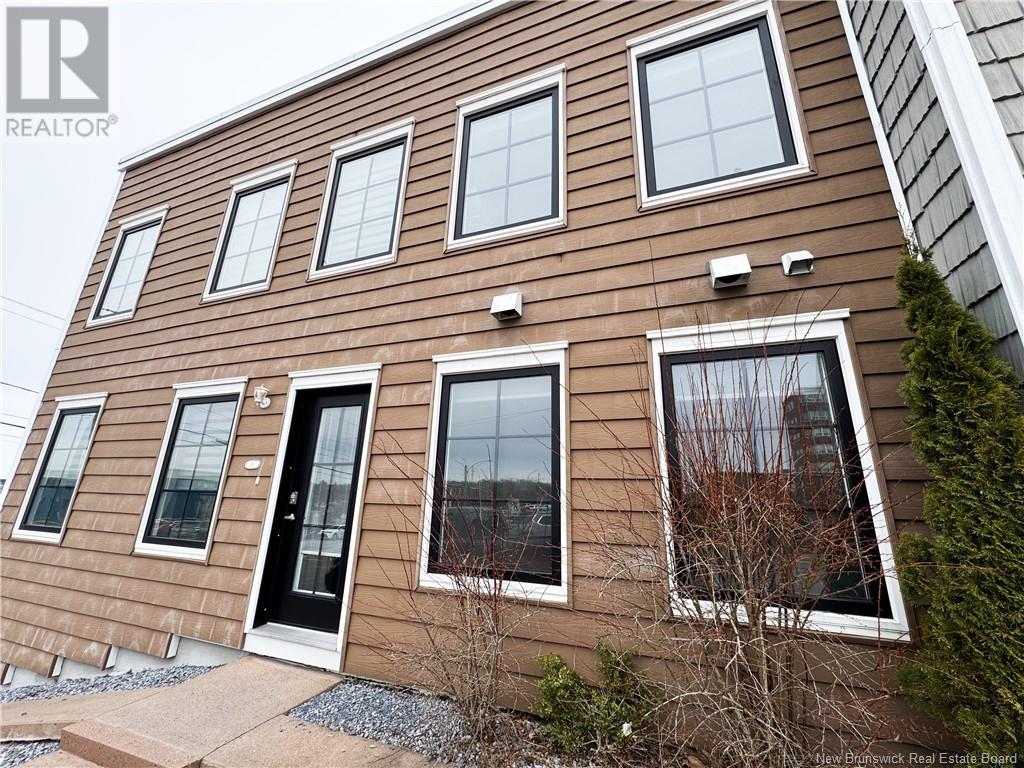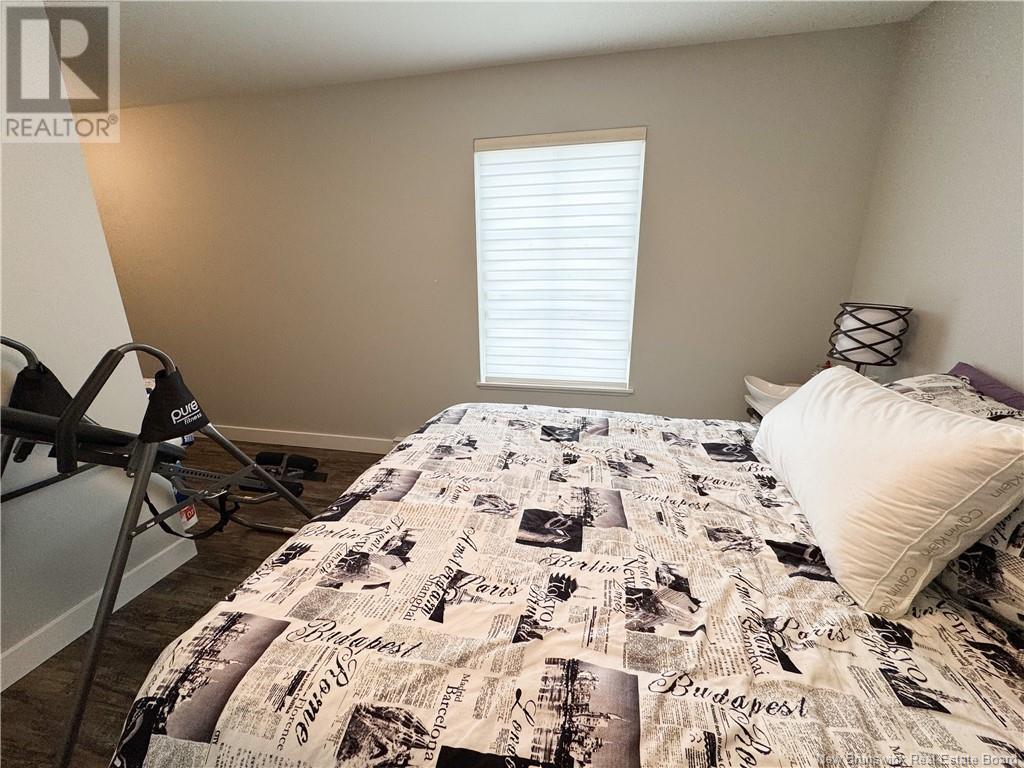1 Hospital Lane Saint John, New Brunswick E2L 0E6
$229,900Maintenance,
$243.05 Monthly
Maintenance,
$243.05 MonthlyWelcome to comfort and convenience in this beautifully designed 2-level townhouse, ideally located just a stones throw from the heart of Uptown Saint John and mere steps from the hospital. Whether you're a professional, investor, first time home buyer, or simply looking to enjoy the perks of urban living with a little extra space, this home checks all the boxes. The spacious main level offers a welcoming layout, featuring a generous living room perfect for entertaining or relaxing, a convenient half bathroom, and an eat-in kitchen/dining area. Upstairs, youll find a bright and expansive primary bedroom retreat, complete with abundant natural light, a walk-in closet, and a private full ensuite. A second bedroom is also located on this floor, offering its own full ensuiteperfect for guests, kids, or a home office setup. This turn key townhouse has been well maintained, and is ready for a new owner. (id:55272)
Property Details
| MLS® Number | NB116377 |
| Property Type | Single Family |
| Features | Level Lot |
Building
| BathroomTotal | 3 |
| BedroomsAboveGround | 2 |
| BedroomsTotal | 2 |
| ArchitecturalStyle | 2 Level |
| ExteriorFinish | Vinyl |
| FlooringType | Vinyl |
| FoundationType | Concrete |
| HalfBathTotal | 1 |
| HeatingFuel | Electric |
| HeatingType | Baseboard Heaters |
| SizeInterior | 1200 Sqft |
| TotalFinishedArea | 1200 Sqft |
| Type | House |
| UtilityWater | Municipal Water |
Land
| AccessType | Year-round Access |
| Acreage | No |
| Sewer | Municipal Sewage System |
Rooms
| Level | Type | Length | Width | Dimensions |
|---|---|---|---|---|
| Second Level | Other | 7'5'' x 6'11'' | ||
| Second Level | Ensuite | 5'4'' x 4'10'' | ||
| Second Level | Bedroom | 8'11'' x 10'8'' | ||
| Second Level | Ensuite | 9'1'' x 4'10'' | ||
| Second Level | Primary Bedroom | 19'2'' x 12'2'' | ||
| Main Level | 2pc Bathroom | 2'11'' x 7'9'' | ||
| Main Level | Living Room | 19' x 15'9'' | ||
| Main Level | Kitchen/dining Room | 15'8'' x 10'8'' |
https://www.realtor.ca/real-estate/28180211/1-hospital-lane-saint-john
Interested?
Contact us for more information
Erin Ellis
Salesperson
175 Hampton Rd, Unit 113
Quispamsis, New Brunswick E2E 4Y7




























