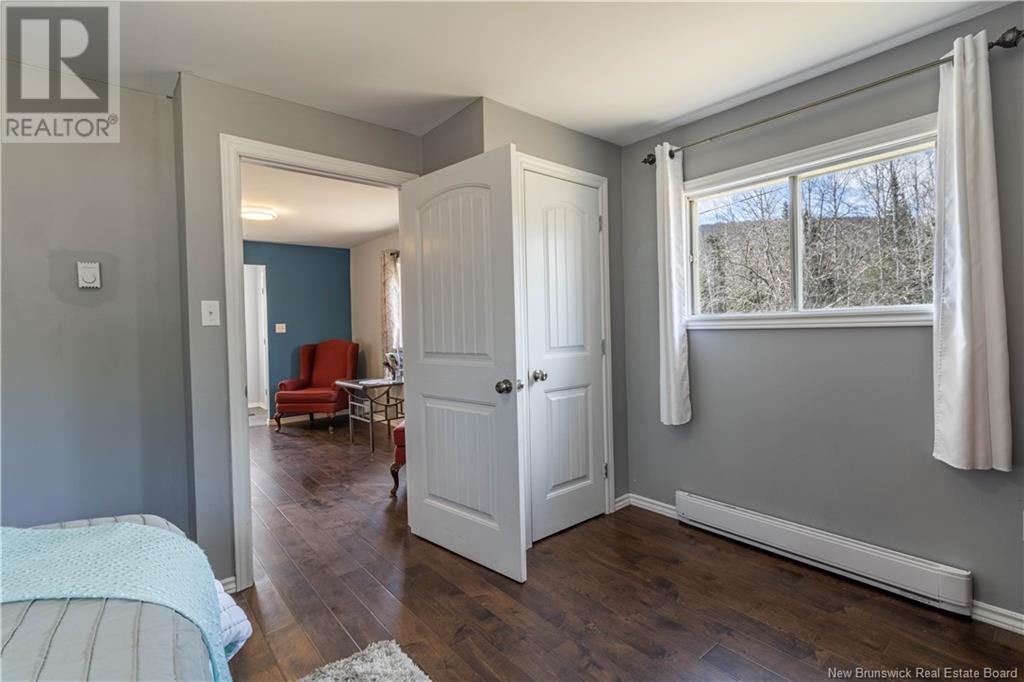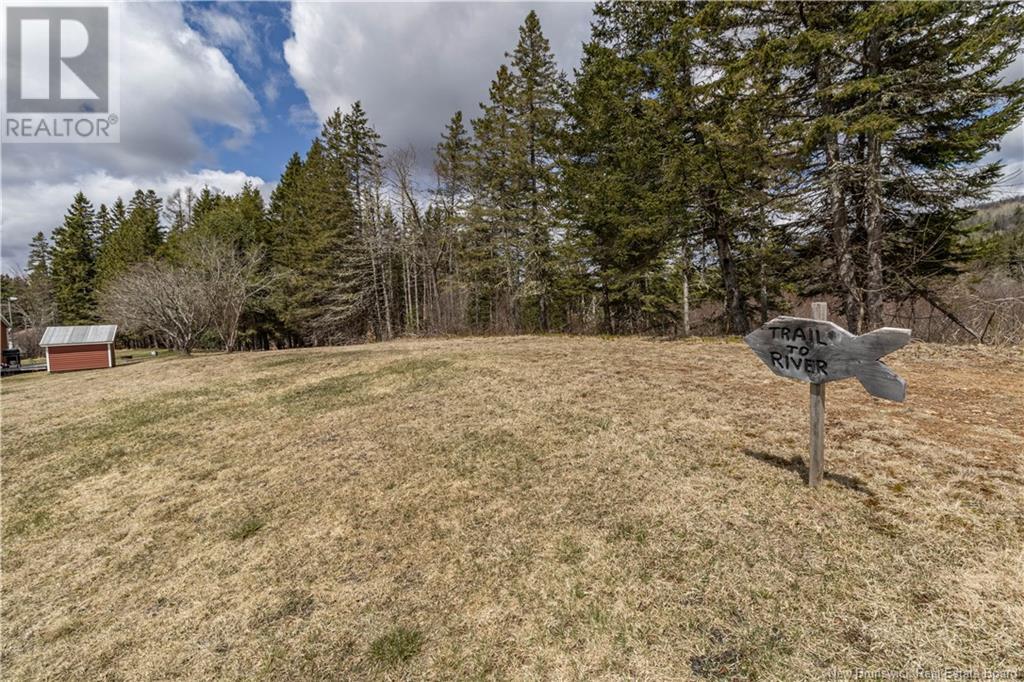11310 Route 114 Cardwell, New Brunswick E4E 5E9
$279,900
Looking for a peaceful private escape or a property with space for guests or multi-family living? This 7+ acre retreat is located just 20 minutes from Sussex and only 15 minutes from the Fundy Trail Parkway and Fundy National Park entrances. Situated in the heart of snowmobile and ATV country, it offers convenient access to endless trails and outdoor adventure. The property includes two fully renovated dwellings: a spacious 2-bedroom, year-round home and a 1-bedroom, 3-season cottageeach with their own private outdoor space, heat pump, and thoughtful updates. The single level home features an open concept layout, bright kitchen, and a functional laundry room/mudroom. The red cottage offers a cozy, modernized seasonal retreat with a full kitchen and bathroom, laundry, one large bedroom, a front verandah, and rear deck. A wide, scenic walking trail behind the cottages leads to a stunning riverfront clearing along the Kennebecasis Riverperfect for fishing or launching a kayak. Both dwellings share a drilled well and power meter. With a strong Airbnb history, seasonal demand, and flexible living options, this property offers exceptional value in a prime recreational location. (id:55272)
Property Details
| MLS® Number | NB116417 |
| Property Type | Recreational |
| EquipmentType | None |
| Features | Treed, Recreational, Balcony/deck/patio |
| RentalEquipmentType | None |
| Structure | Shed |
| WaterFrontType | Waterfront On River |
Building
| BathroomTotal | 2 |
| BedroomsAboveGround | 3 |
| BedroomsTotal | 3 |
| BasementType | Crawl Space |
| CoolingType | Heat Pump |
| ExteriorFinish | Vinyl |
| FoundationType | Block, Concrete |
| HeatingFuel | Electric |
| HeatingType | Baseboard Heaters, Heat Pump |
| SizeInterior | 1480 Sqft |
| TotalFinishedArea | 1480 Sqft |
| UtilityWater | Drilled Well, Well |
Land
| AccessType | Year-round Access |
| Acreage | Yes |
| LandscapeFeatures | Partially Landscaped |
| SizeIrregular | 7.64 |
| SizeTotal | 7.64 Ac |
| SizeTotalText | 7.64 Ac |
| ZoningDescription | Recreational |
Rooms
| Level | Type | Length | Width | Dimensions |
|---|---|---|---|---|
| Main Level | Primary Bedroom | 10'11'' x 15'9'' | ||
| Main Level | Living Room | 13'5'' x 22'3'' | ||
| Main Level | Laundry Room | 5'4'' x 9'9'' | ||
| Main Level | Kitchen | 6'7'' x 11'5'' | ||
| Main Level | Dining Room | 8'5'' x 8'6'' | ||
| Main Level | Bedroom | 10'9'' x 8'0'' | ||
| Main Level | 3pc Bathroom | 7'7'' x 4'11'' | ||
| Main Level | Living Room | 15'6'' x 7'5'' | ||
| Main Level | Kitchen | 15'6'' x 8'8'' | ||
| Main Level | Bedroom | 9'0'' x 11'10'' | ||
| Main Level | 3pc Bathroom | 6'2'' x 6'10'' |
https://www.realtor.ca/real-estate/28180145/11310-route-114-cardwell
Interested?
Contact us for more information
Sarah Toole
Salesperson
154 Hampton Rd.
Rothesay, New Brunswick E2E 2R3




































