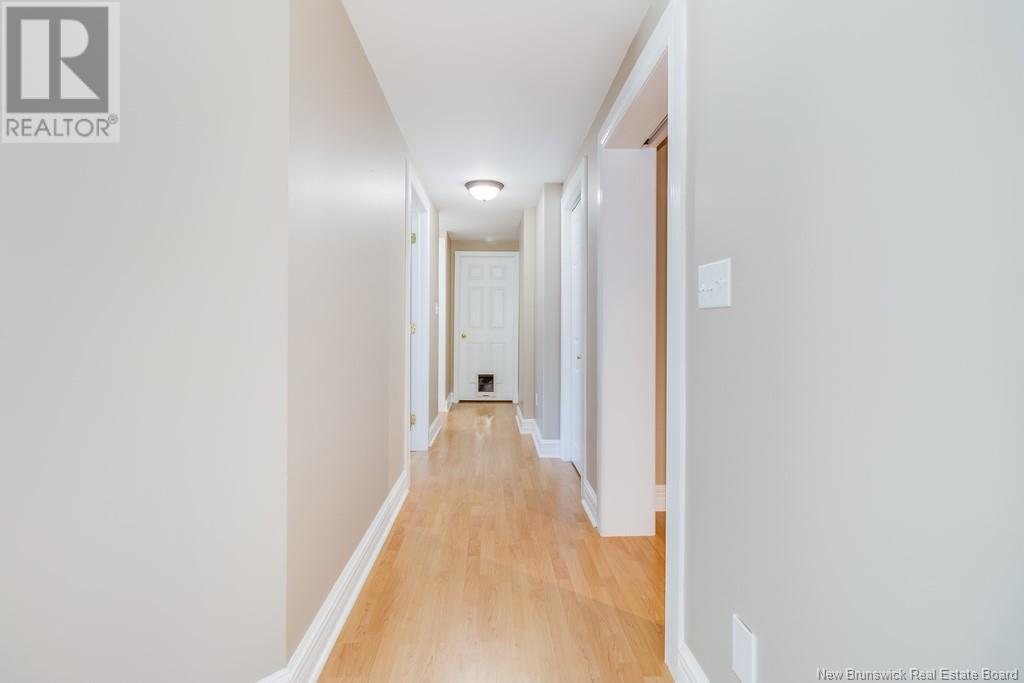55 Chatham Avenue Oromocto, New Brunswick E2V 4N7
$499,900
Welcome to 55 Chatham Avenue in beautiful Oromocto! Located on a corner lot, this gorgeous and super spacious home offers plenty of room for the whole family to spread out and enjoy. Step into the tiled foyer with a convenient coat closet, leading into a bright main level with gleaming hardwood floors throughout. The living room features a heat pump and an abundance of natural light. The kitchen is a dream for entertainers and busy families alike, with a large island perfect for prepping and gathering. The spacious dining area flows seamlessly to the back deck through patio doors, ideal for summer BBQs and outdoor dining. The mudroom off the kitchen includes laundry and direct access to the attached double garage for added convenience. Down the hall, youll find a full main bath and three generous bedrooms, including the serene primary suite with a luxurious ensuite featuring a jet tub and walk-in shower. The lower level expands your living space with two large rec rooms, a fourth bedroom, a third full bathroom, and a dedicated storage room. Whether youre hosting guests, working from home, or looking for play space, this home checks every box. Dont miss your chance to make it yours! (id:55272)
Property Details
| MLS® Number | NB116528 |
| Property Type | Single Family |
| EquipmentType | Water Heater |
| Features | Corner Site, Balcony/deck/patio |
| RentalEquipmentType | Water Heater |
Building
| BathroomTotal | 3 |
| BedroomsAboveGround | 3 |
| BedroomsBelowGround | 1 |
| BedroomsTotal | 4 |
| ArchitecturalStyle | Bungalow |
| ConstructedDate | 2006 |
| CoolingType | Heat Pump, Air Exchanger |
| ExteriorFinish | Vinyl |
| FlooringType | Ceramic, Laminate, Wood |
| FoundationType | Concrete |
| HeatingFuel | Electric |
| HeatingType | Baseboard Heaters, Heat Pump |
| StoriesTotal | 1 |
| SizeInterior | 1321 Sqft |
| TotalFinishedArea | 2560 Sqft |
| Type | House |
| UtilityWater | Municipal Water |
Parking
| Attached Garage | |
| Garage |
Land
| AccessType | Year-round Access |
| Acreage | No |
| LandscapeFeatures | Landscaped |
| Sewer | Municipal Sewage System |
| SizeIrregular | 707 |
| SizeTotal | 707 M2 |
| SizeTotalText | 707 M2 |
Rooms
| Level | Type | Length | Width | Dimensions |
|---|---|---|---|---|
| Basement | Utility Room | 7'4'' x 10'2'' | ||
| Basement | Family Room | 17'4'' x 18'3'' | ||
| Basement | Bath (# Pieces 1-6) | 9'8'' x 11'4'' | ||
| Basement | Recreation Room | 17'10'' x 24'8'' | ||
| Basement | Bedroom | 13'2'' x 10'11'' | ||
| Main Level | Bath (# Pieces 1-6) | 13'7'' x 6'6'' | ||
| Main Level | Bedroom | 9'10'' x 10'8'' | ||
| Main Level | Laundry Room | 8'0'' x 6'2'' | ||
| Main Level | Living Room | 18'5'' x 10'9'' | ||
| Main Level | Ensuite | 8'1'' x 7'1'' | ||
| Main Level | Bedroom | 13'10'' x 10'5'' | ||
| Main Level | Primary Bedroom | 13'7'' x 11'7'' | ||
| Main Level | Dining Room | 8'2'' x 13'0'' | ||
| Main Level | Kitchen | 9'11'' x 13'0'' |
https://www.realtor.ca/real-estate/28180143/55-chatham-avenue-oromocto
Interested?
Contact us for more information
Alexandra Daigle
Salesperson
Fredericton, New Brunswick E3B 2M5
Rachel Wren
Salesperson
Fredericton, New Brunswick E3B 2M5
Sydney Doyle
Salesperson
Fredericton, New Brunswick E3B 2M5















































