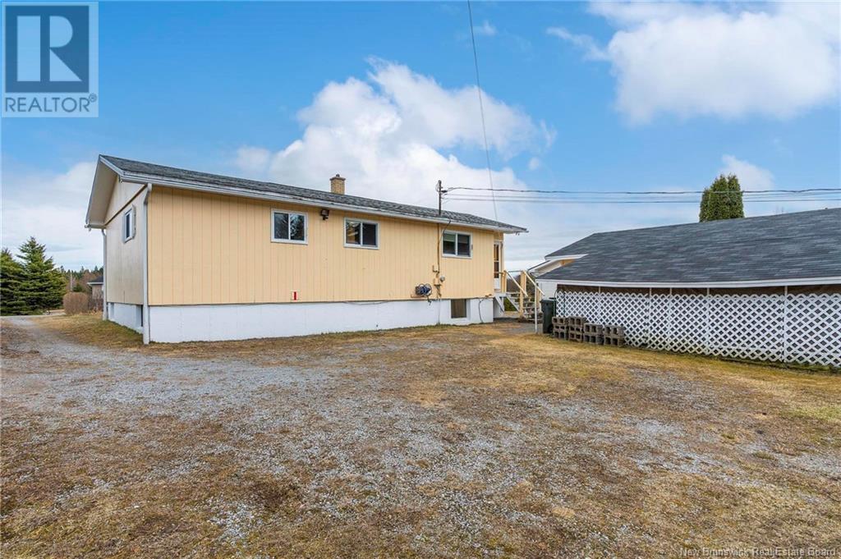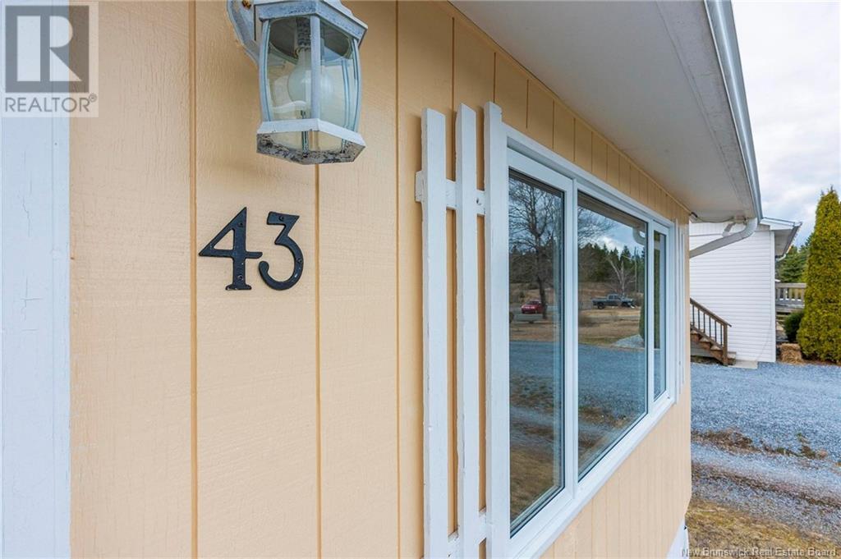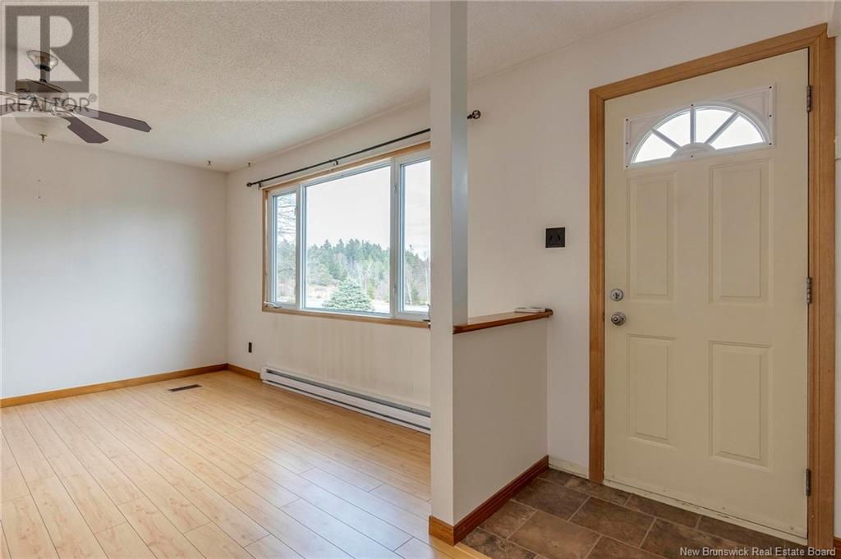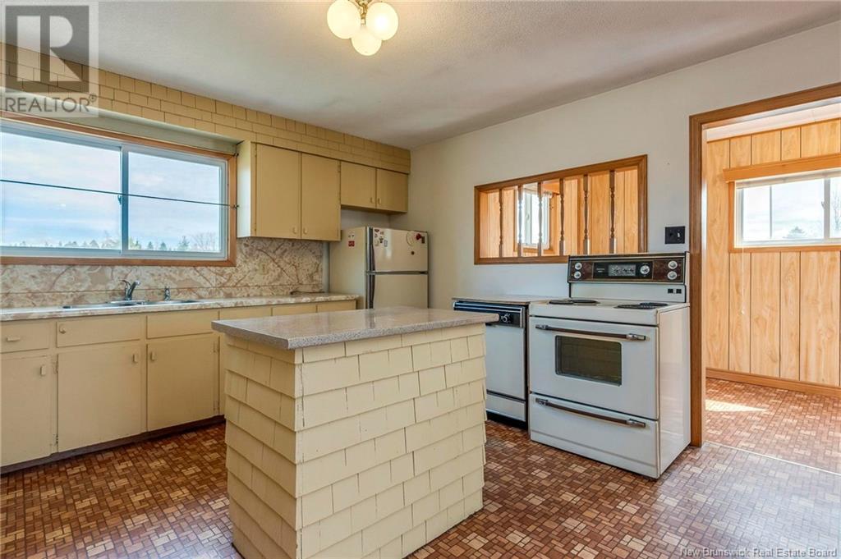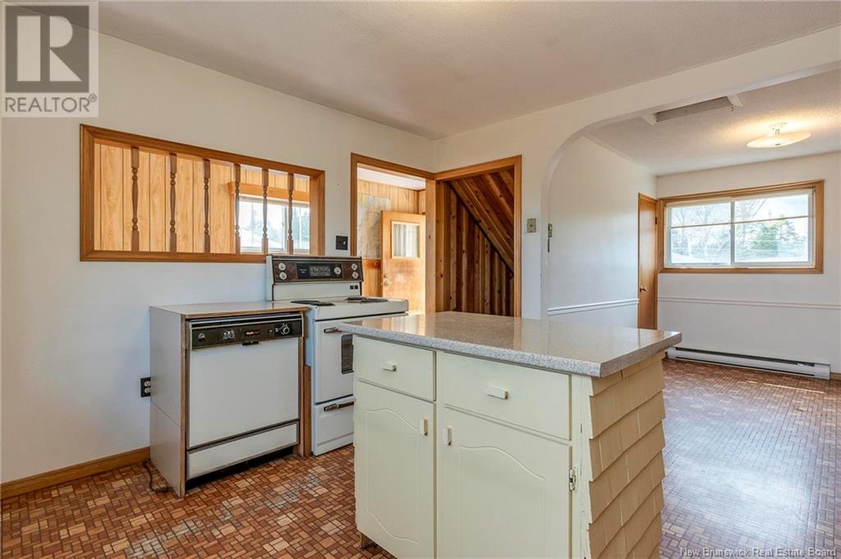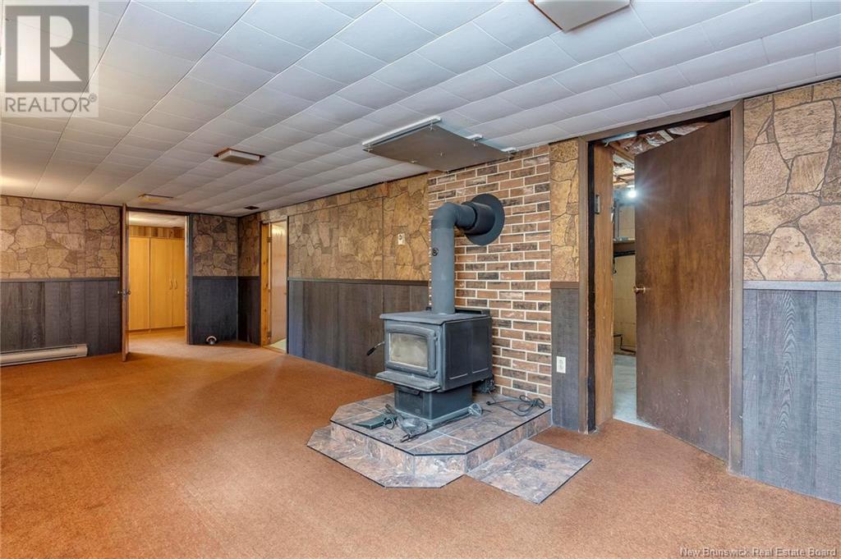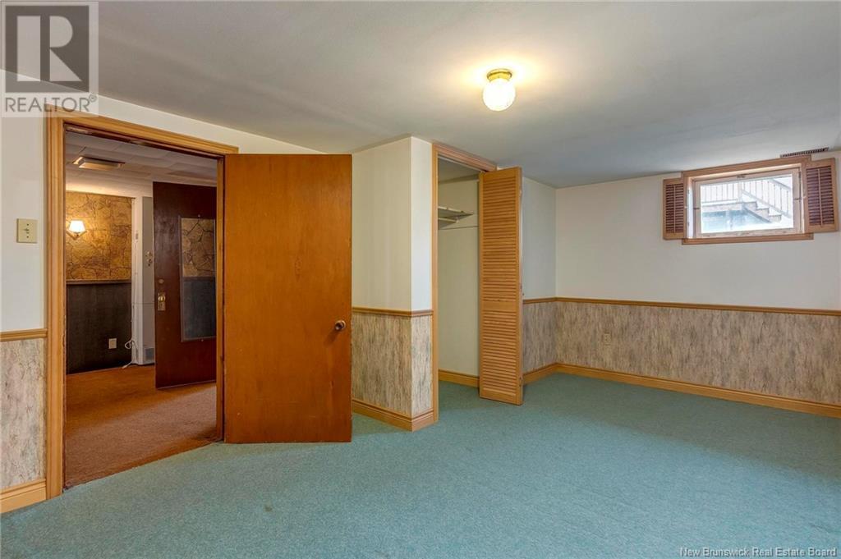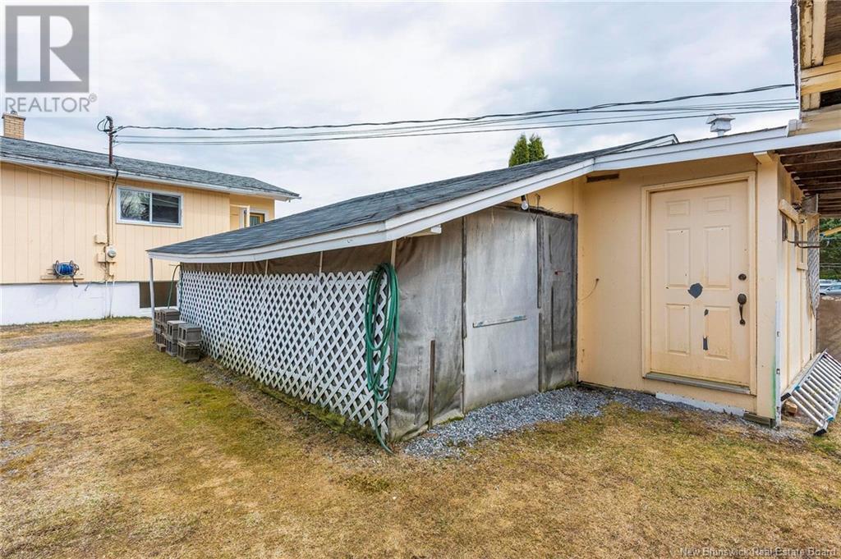43 Steeves Crescent Rothesay, New Brunswick E2C 1C2
$250,000
Nestled on a spacious 1/3-acre lot in a quiet, well-established community, 43 Steeves Crescent is full of potential for those looking to build equity in a great location. Just a short drive to both the Kennebecasis Valley and Saint John, this 4-bedroom raised bungalow is ideal for commuters or anyone seeking a peaceful setting with easy access to amenities. This home has been lovingly owned by the same family for over 40 years and offers a solid foundation to make it your own. Inside you'll find a generous kitchen, large living room with wood stove, main floor laundry, and a bright, functional layout. The lower level features a spacious rec room and plenty of storage, while outside youll love the mature yard and detached garage/workshop. With newer roof shingles already in place and room to add your own cosmetic updates, this property is a smart investment at an unbeatable price. Dont miss the chance to turn this well-located home into something special! (id:55272)
Property Details
| MLS® Number | NB116509 |
| Property Type | Single Family |
| EquipmentType | Water Heater |
| Features | Level Lot |
| RentalEquipmentType | Water Heater |
| Structure | Shed |
Building
| BathroomTotal | 1 |
| BedroomsAboveGround | 2 |
| BedroomsBelowGround | 2 |
| BedroomsTotal | 4 |
| BasementDevelopment | Partially Finished |
| BasementType | Full (partially Finished) |
| ConstructedDate | 1976 |
| ExteriorFinish | Wood |
| FlooringType | Carpeted, Laminate |
| FoundationType | Concrete |
| HeatingFuel | Electric |
| HeatingType | Baseboard Heaters |
| SizeInterior | 1050 Sqft |
| TotalFinishedArea | 1050 Sqft |
| Type | House |
| UtilityWater | Community Water System, Well |
Parking
| Detached Garage | |
| Garage |
Land
| AccessType | Year-round Access |
| Acreage | No |
| LandscapeFeatures | Landscaped |
| Sewer | Septic System |
| SizeIrregular | 15005 |
| SizeTotal | 15005 Sqft |
| SizeTotalText | 15005 Sqft |
Rooms
| Level | Type | Length | Width | Dimensions |
|---|---|---|---|---|
| Basement | Bedroom | 10'9'' x 8' | ||
| Basement | Bedroom | 17'2'' x 10'7'' | ||
| Basement | Storage | 5'7'' x 4'9'' | ||
| Basement | Storage | 13' x 10'11'' | ||
| Basement | Recreation Room | 24'9'' x 10'8'' | ||
| Main Level | Primary Bedroom | 12'11'' x 10'1'' | ||
| Main Level | Other | 5'8'' x 3'3'' | ||
| Main Level | Living Room | 19'2'' x 13'3'' | ||
| Main Level | Bath (# Pieces 1-6) | 10' x 4'11'' | ||
| Main Level | Bedroom | 10'1'' x 9' | ||
| Main Level | Other | 15'8'' x 6'9'' | ||
| Main Level | Kitchen | 12'10'' x 12'7'' | ||
| Main Level | Dining Room | 10'5'' x 9' |
https://www.realtor.ca/real-estate/28181657/43-steeves-crescent-rothesay
Interested?
Contact us for more information
Tim Somerville
Salesperson
71 Paradise Row
Saint John, New Brunswick E2K 3H6
Nicholas Garnett
Salesperson
71 Paradise Row
Saint John, New Brunswick E2K 3H6




