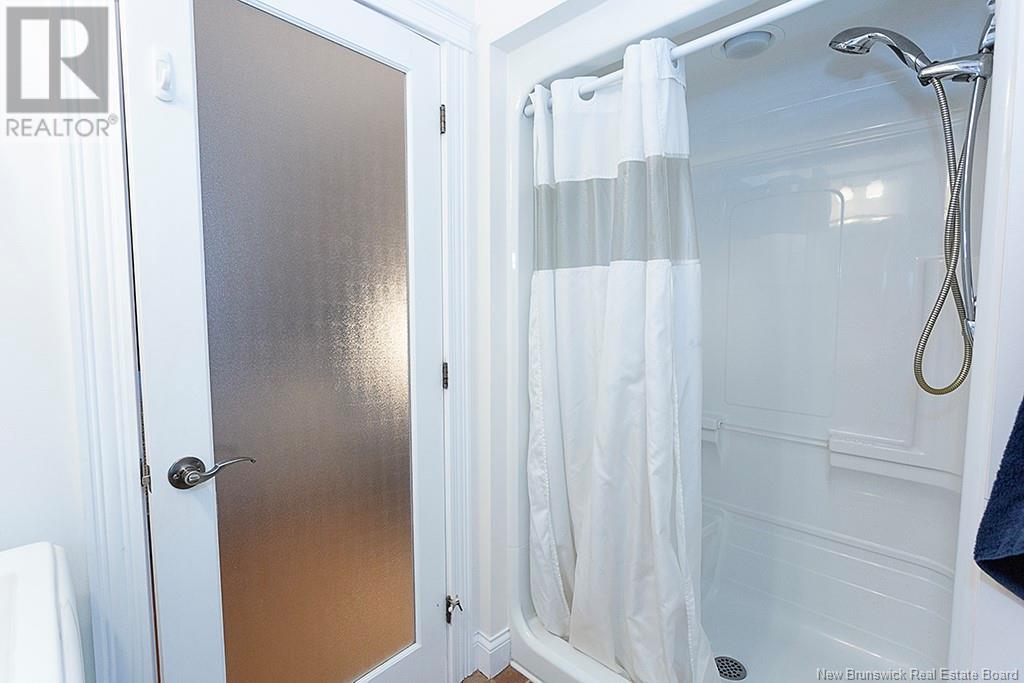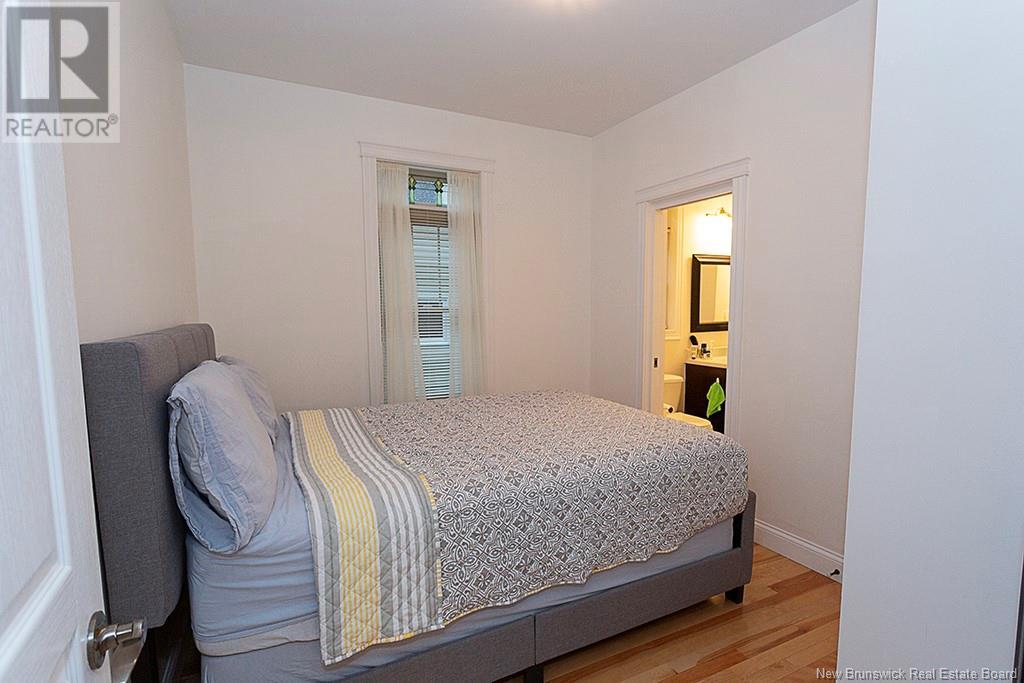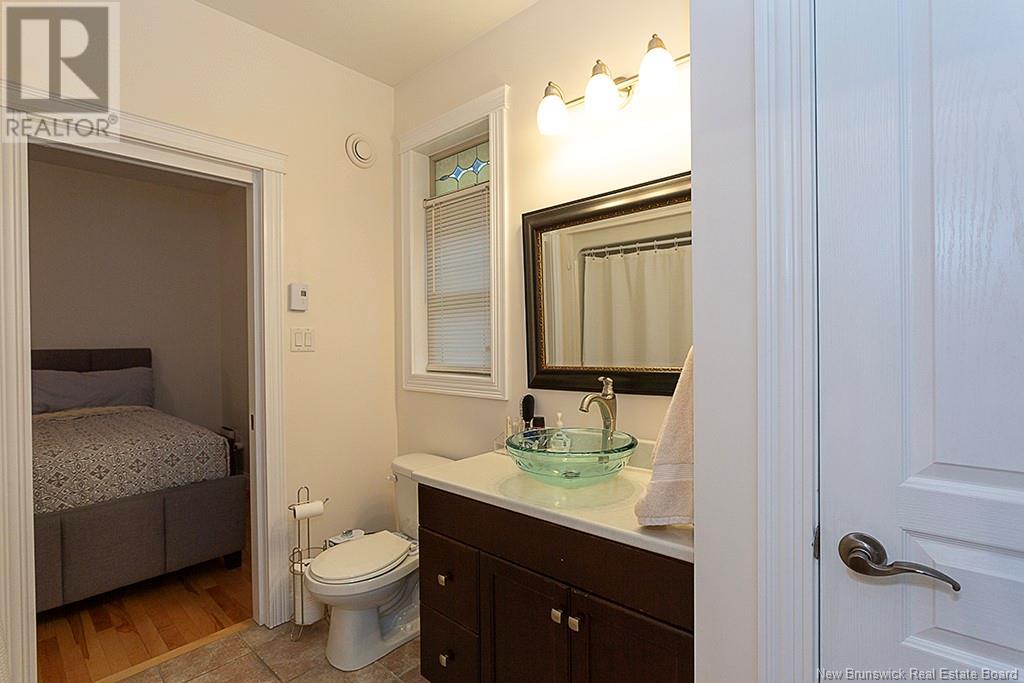127 Daniel Avenue Saint John, New Brunswick E2K 4S8
$419,900
Welcome to this charming 3-bedroom, 2-bathroom end-unit garden home in one of the city's most desirable neighbourhoods. With no condo fees and a built-in garage, this home offers low-maintenance living and unbeatable convenience. The primary bedroom features an ensuite bathroom, while the additional two bedrooms are perfect for guests or a home office. Situated just moments from the hospital, the city's largest urban park, and a beautiful golf course, you'll also enjoy easy access to local favourites, from great restaurants to the yacht club and nearby beaches. Whether you're taking a stroll in the park, grabbing dinner, or enjoying a day by the water, everything you need is just minutes away. With a paved driveway and a crawl space for additional storage, this home truly blends comfort with convenience in an ideal location. (id:55272)
Property Details
| MLS® Number | NB116334 |
| Property Type | Single Family |
| EquipmentType | None |
| Features | Balcony/deck/patio |
| RentalEquipmentType | None |
Building
| BathroomTotal | 2 |
| BedroomsAboveGround | 3 |
| BedroomsTotal | 3 |
| BasementType | Crawl Space |
| ExteriorFinish | Stone, Vinyl |
| FlooringType | Tile, Hardwood |
| HeatingFuel | Electric |
| HeatingType | Baseboard Heaters |
| SizeInterior | 1222 Sqft |
| TotalFinishedArea | 1222 Sqft |
| Type | House |
| UtilityWater | Municipal Water |
Parking
| Attached Garage | |
| Garage | |
| Inside Entry |
Land
| Acreage | No |
| Sewer | Municipal Sewage System |
| SizeIrregular | 499 |
| SizeTotal | 499 M2 |
| SizeTotalText | 499 M2 |
Rooms
| Level | Type | Length | Width | Dimensions |
|---|---|---|---|---|
| Main Level | Bath (# Pieces 1-6) | 9' x 8'1'' | ||
| Main Level | Bedroom | 11'3'' x 9'1'' | ||
| Main Level | Bedroom | 10'10'' x 10'5'' | ||
| Main Level | Ensuite | 9'1'' x 5'1'' | ||
| Main Level | Primary Bedroom | 11'10'' x 14'1'' | ||
| Main Level | Dining Room | 16'10'' x 12'10'' | ||
| Main Level | Living Room | 14'2'' x 13'5'' | ||
| Main Level | Kitchen | 14'2'' x 10'5'' |
https://www.realtor.ca/real-estate/28180103/127-daniel-avenue-saint-john
Interested?
Contact us for more information
Judy Mitchell
Salesperson
10 King George Crt
Saint John, New Brunswick E2K 0H5



















































