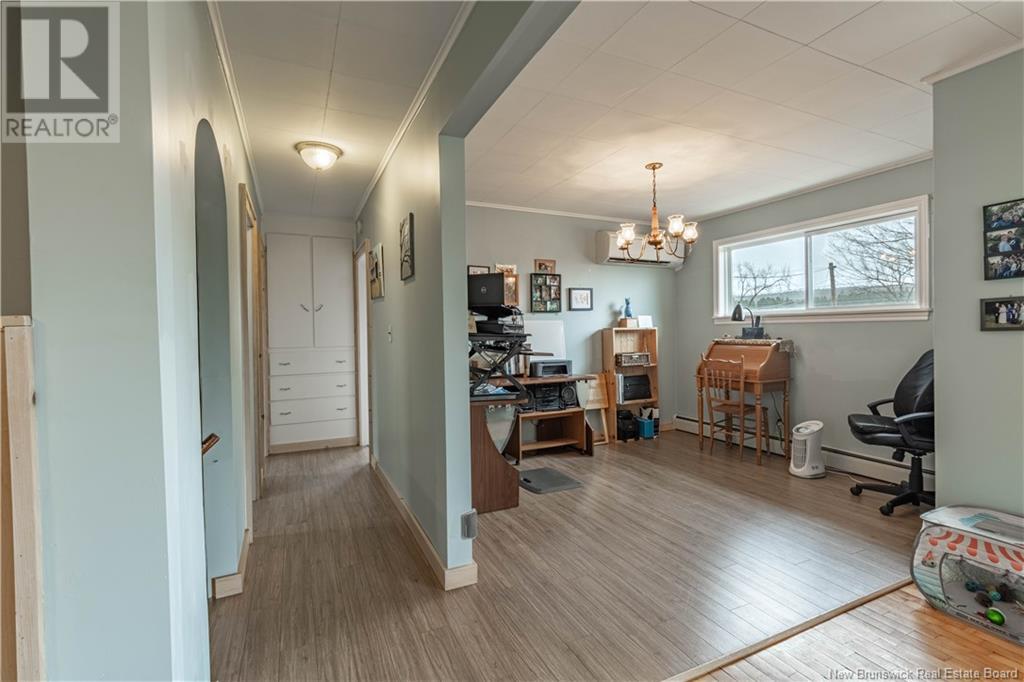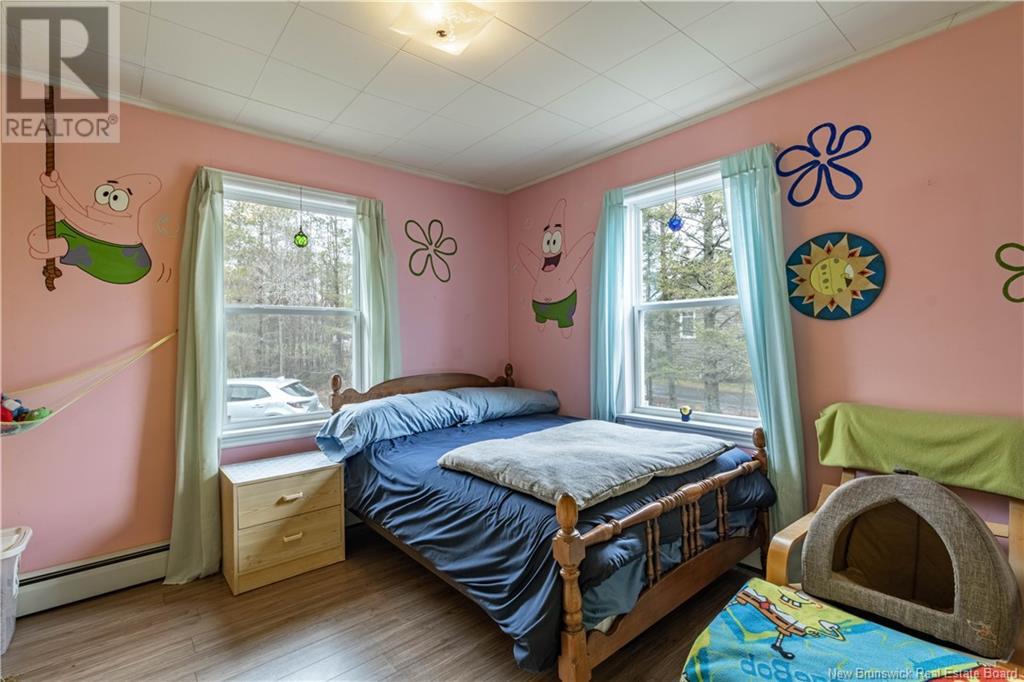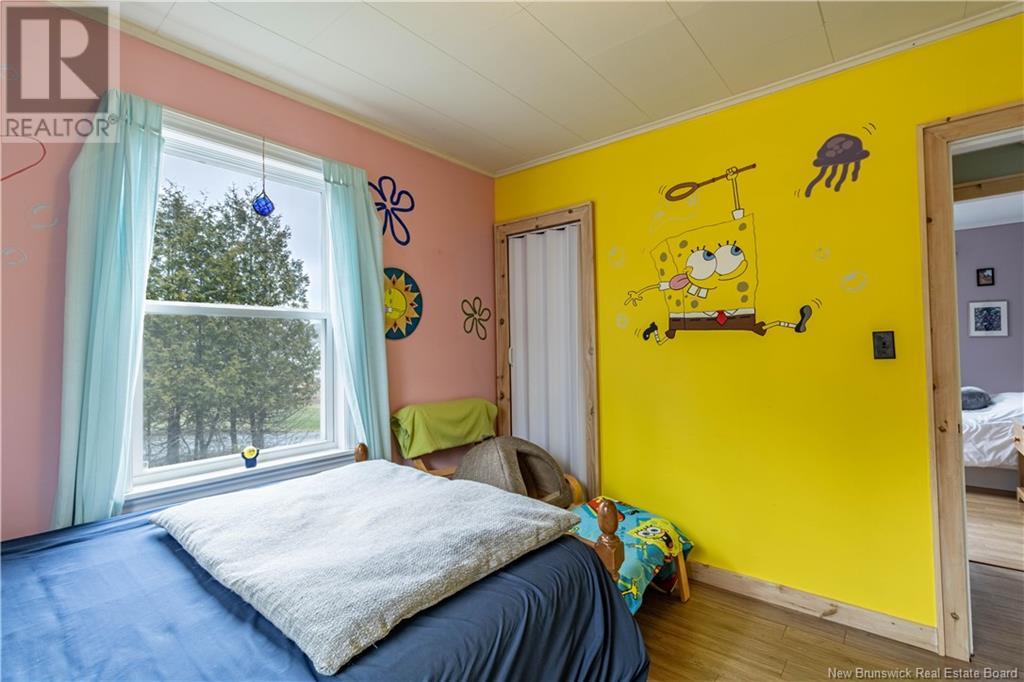1959 Route 121 Norton, New Brunswick E5T 1C5
$324,900
From the moment you step inside, you are welcomed with a bright living room that sets a warm and inviting tone for the rest of the home. The layout flows easily into the spacious and eye-catching kitchen and dining area that are ideal for everyday living and gathering with family or friends. Just off the entrance, what could easily be converted into an additional bedroom is a large office which is the perfect setup for working from home or managing daily tasks in a dedicated space. From here you will find two comfortable bedrooms and a full bath. Continuing on the main floor, the primary bedroom complete with an ensuite and an adjoining den or gym area, creates a private retreat within the home, and also would make a perfect in-law suite. Downstairs, the partially finished basement includes a cozy rec room, a non-conforming 4th bedroom, and plenty of storage space, offering flexibility for guests, hobbies, or additional living needs. This home combines practical features with a thoughtful layout, making it a great fit for a variety of lifestyles in the welcoming community of Norton, including families where Norton Elementary is within walking distance! Don't miss out, book your showing today! (id:55272)
Property Details
| MLS® Number | NB116351 |
| Property Type | Single Family |
| Features | Treed, Balcony/deck/patio |
Building
| BathroomTotal | 2 |
| BedroomsAboveGround | 3 |
| BedroomsTotal | 3 |
| ArchitecturalStyle | Bungalow |
| CoolingType | Heat Pump |
| ExteriorFinish | Vinyl |
| FlooringType | Vinyl |
| HeatingFuel | Oil |
| HeatingType | Heat Pump |
| StoriesTotal | 1 |
| SizeInterior | 1431 Sqft |
| TotalFinishedArea | 1431 Sqft |
| Type | House |
| UtilityWater | Drilled Well, Well |
Parking
| Attached Garage | |
| Integrated Garage | |
| Garage |
Land
| AccessType | Year-round Access |
| Acreage | No |
| Sewer | Septic System |
| SizeIrregular | 0.98 |
| SizeTotal | 0.98 Ac |
| SizeTotalText | 0.98 Ac |
Rooms
| Level | Type | Length | Width | Dimensions |
|---|---|---|---|---|
| Basement | Storage | 28'5'' x 12'1'' | ||
| Basement | Recreation Room | 18'6'' x 11'0'' | ||
| Basement | Living Room | 9'4'' x 11'0'' | ||
| Main Level | Primary Bedroom | 10'7'' x 14'8'' | ||
| Main Level | Office | 9'9'' x 11'1'' | ||
| Main Level | Living Room | 20'6'' x 12'7'' | ||
| Main Level | Kitchen | 14'4'' x 12'3'' | ||
| Main Level | Office | 8'3'' x 14'0'' | ||
| Main Level | Dining Room | 7'5'' x 13'10'' | ||
| Main Level | Bedroom | 10'8'' x 11'1'' | ||
| Main Level | Bedroom | 10'8'' x 10'7'' | ||
| Main Level | 4pc Bathroom | 4'11'' x 10'7'' | ||
| Main Level | 3pc Ensuite Bath | 10'7'' x 7'6'' |
https://www.realtor.ca/real-estate/28174007/1959-route-121-norton
Interested?
Contact us for more information
Helena Mcdermott
Salesperson
154 Hampton Rd.
Rothesay, New Brunswick E2E 2R3


























