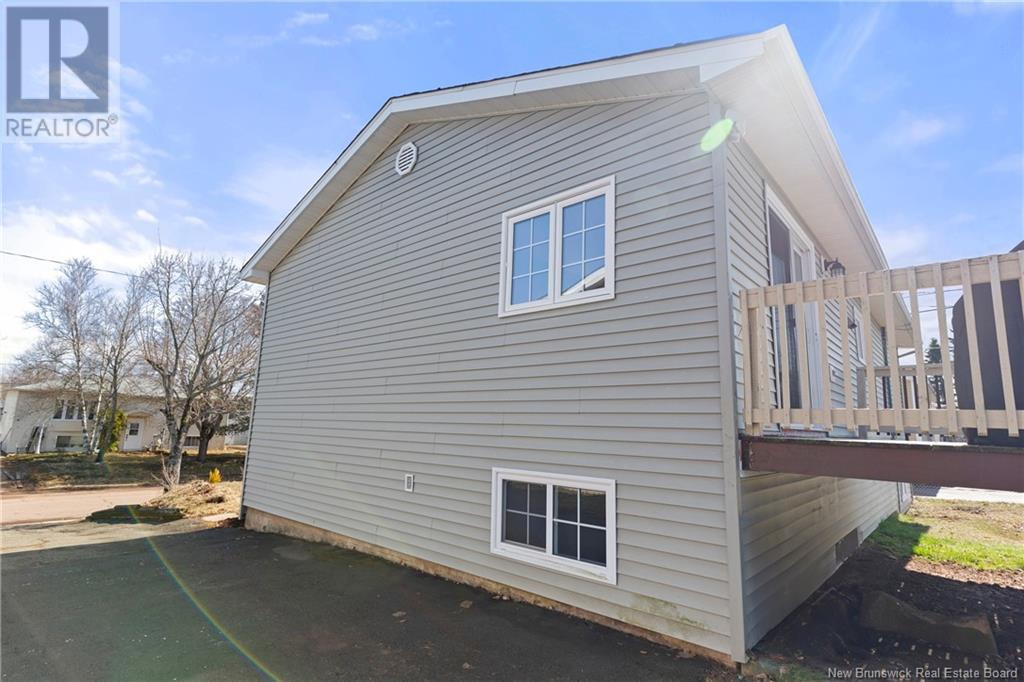33 Meghan Street Riverview, New Brunswick E1B 4E4
$294,900
What a great family home. 33 Meghan is located near Riverviews commercial area close to shops, restaurants and more. This charming Dobson home offers a perfect blend of comfort, space, and potential. As you walk in you will be greeted by a classic 2-way entry with hardwood floors throughout most of the main floor, a spacious kitchen and dining area perfect for gatherings. The large deck overlooks a generous backyard that is great for kids and pets. The master bedroom is a great size, with comfortable secondary and third bedrooms for the whole family. A 4pc bathroom is also located on the main floor. The basement is spacious and features 2 family rooms ideal for movie nights or can be converted to additional bedrooms. This an economical home that uses natural gas. It is a beautifully maintained home thats bursting with charm and ready for your personal finishing touches! Call today for your private viewing. (id:55272)
Property Details
| MLS® Number | NB116424 |
| Property Type | Single Family |
| Features | Balcony/deck/patio |
| Structure | Shed |
Building
| BathroomTotal | 1 |
| BedroomsAboveGround | 3 |
| BedroomsTotal | 3 |
| ArchitecturalStyle | 2 Level |
| BasementDevelopment | Partially Finished |
| BasementType | Full (partially Finished) |
| ExteriorFinish | Vinyl |
| FlooringType | Ceramic, Laminate, Hardwood |
| HeatingFuel | Natural Gas |
| HeatingType | Forced Air |
| SizeInterior | 960 Sqft |
| TotalFinishedArea | 1626 Sqft |
| Type | House |
| UtilityWater | Municipal Water |
Land
| AccessType | Year-round Access |
| Acreage | No |
| LandscapeFeatures | Landscaped |
| Sewer | Municipal Sewage System |
| SizeIrregular | 567 |
| SizeTotal | 567 M2 |
| SizeTotalText | 567 M2 |
Rooms
| Level | Type | Length | Width | Dimensions |
|---|---|---|---|---|
| Basement | Utility Room | 11'0'' x 26'7'' | ||
| Basement | Family Room | 21'6'' x 10'6'' | ||
| Basement | Family Room | 10'2'' x 19'9'' | ||
| Main Level | 4pc Bathroom | 8'6'' x 4'10'' | ||
| Main Level | Bedroom | 8'5'' x 11'3'' | ||
| Main Level | Bedroom | 10'11'' x 7'10'' | ||
| Main Level | Bedroom | 10'11'' x 10'1'' | ||
| Main Level | Living Room | 14'5'' x 11'4'' | ||
| Main Level | Dining Room | 8'5'' x 9'11'' | ||
| Main Level | Kitchen | 8'5'' x 12'4'' |
https://www.realtor.ca/real-estate/28174353/33-meghan-street-riverview
Interested?
Contact us for more information
Dwayne Muir
Salesperson
150 Edmonton Avenue, Suite 4b
Moncton, New Brunswick E1C 3B9
































