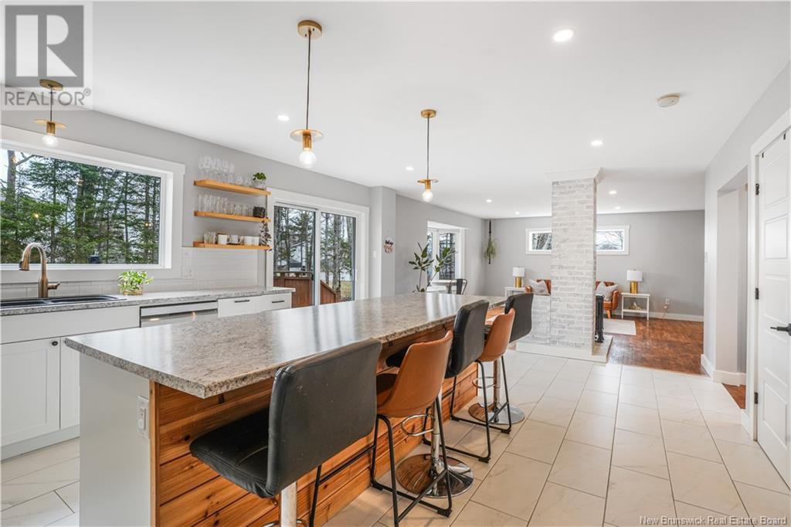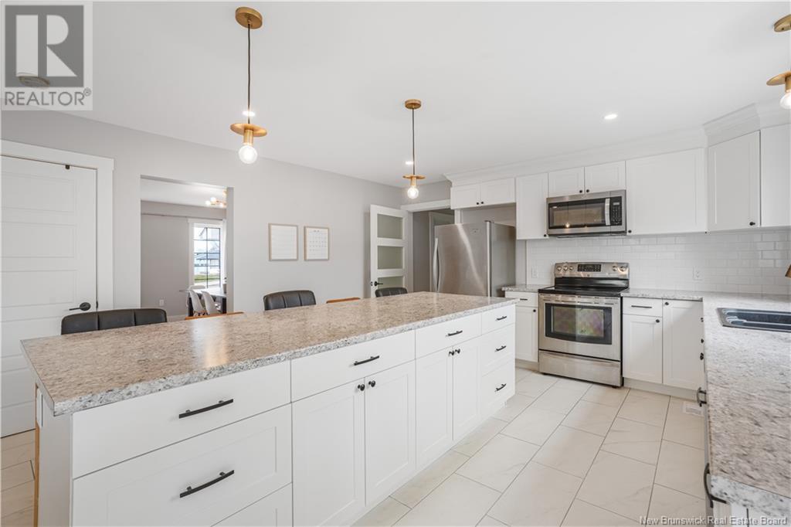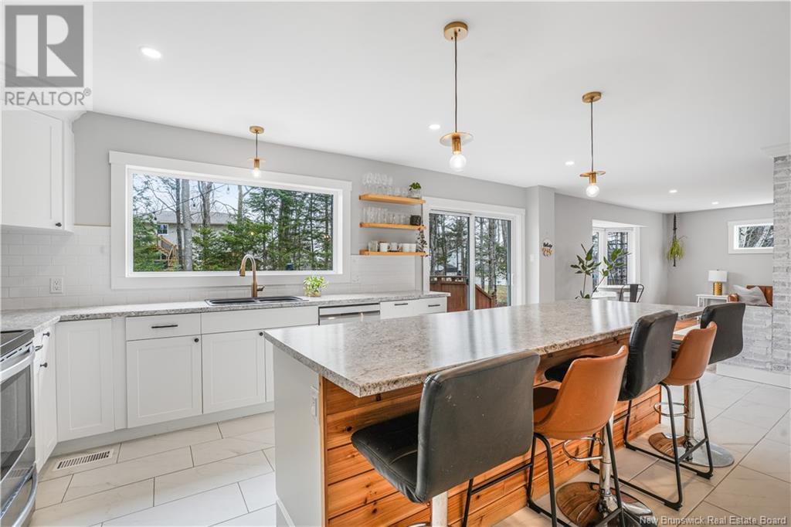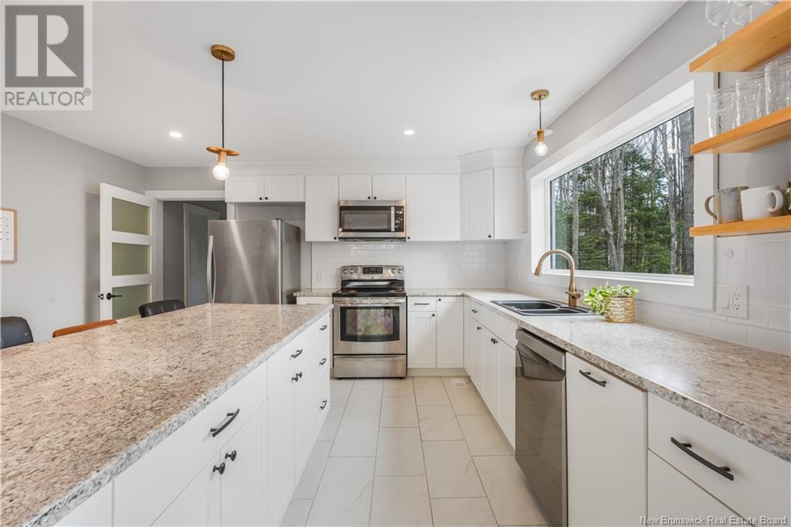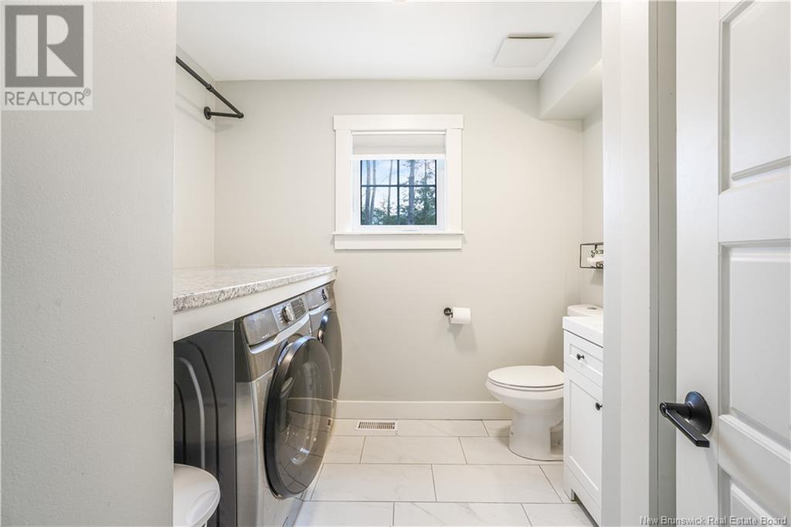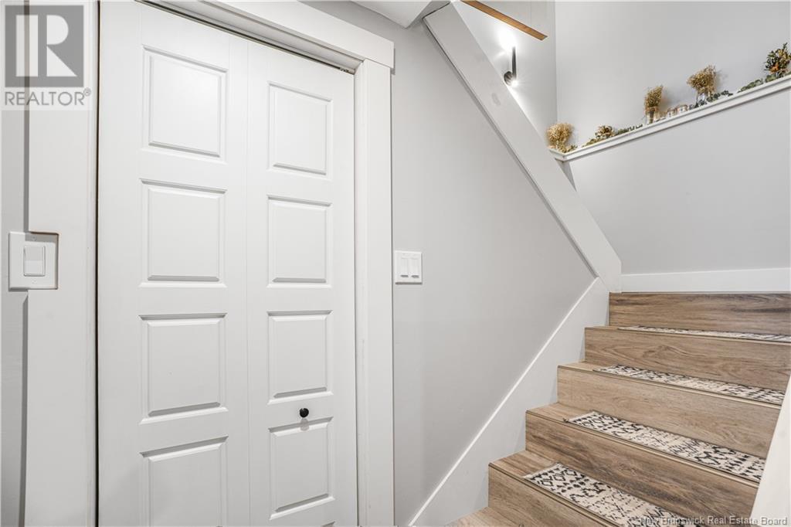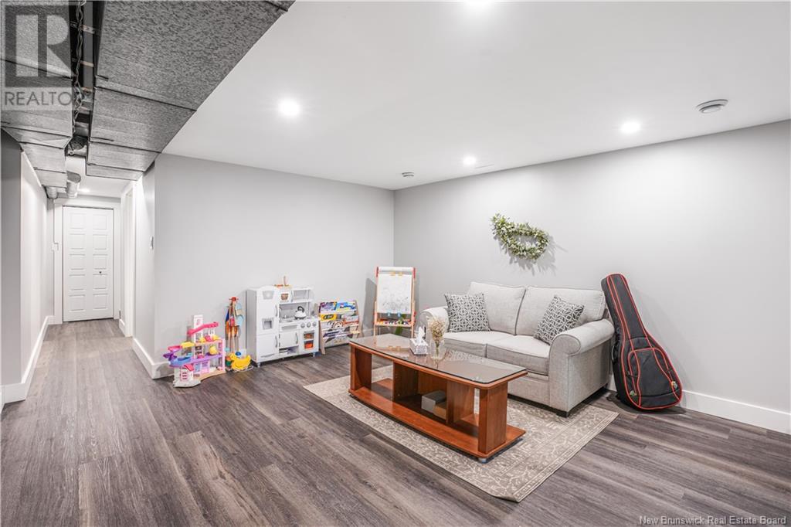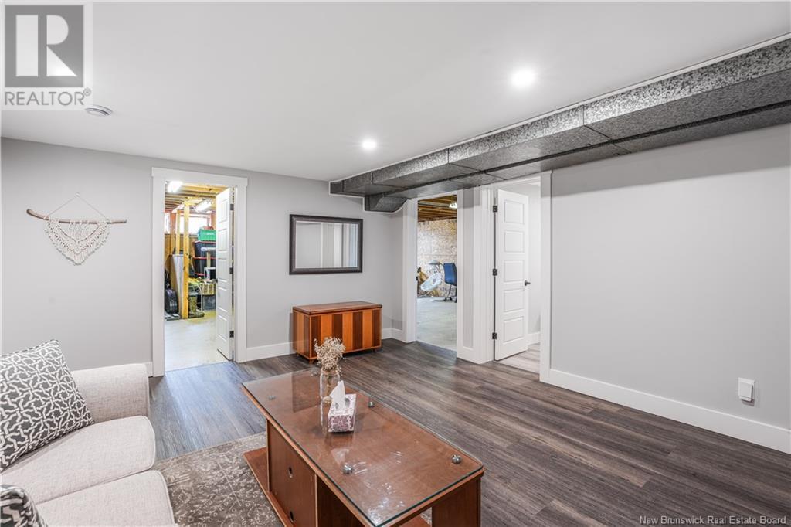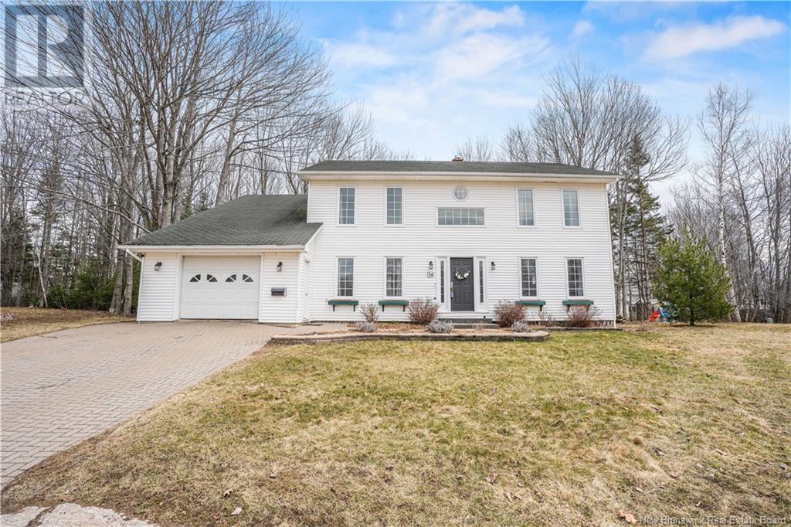14 Cannon Court Oromocto, New Brunswick E2V 2P9
$619,900
Introducing 14 Cannon Court, this 4-bedroom, 4 bathroom(2 full/2 half) home is a breath of fresh air. Step inside to discover a completely transformed interiorfeaturing new windows, doors, updated flooring throughout plus a new ducted heat pump/electric furnace combo. The kitchen is a standout, reimagined with stylish cabinetry, sleek countertops, large island, and modern stainless steel appliances. All bathrooms have been beautifully redone, and thoughtful upgrades like new hardware, baseboards, and light fixtures add a contemporary finish to every room. The main level with its sweeping staircase gives a wonderful first impression that keeps getting better as you move through the home. Upstairs find space for family and guests in the spacious bedrooms and main bathroom. The primary suite is open and bright with double closets and a dreamy ensuite with a soaker tub and amazing double shower. The lower level has a bright family room and flex space which is perfect for office or gym. The storage space here is fantastic! This home will check boxes you didnt know you had, with an attached garage, family entry and over-sized lot (3x average size for the area) it has that forever home feel! With fresh paint throughout and nothing left to do but unpack, this home is a must-see for anyone seeking style, space, and peace of mind. (id:55272)
Property Details
| MLS® Number | NB116373 |
| Property Type | Single Family |
| EquipmentType | Propane Tank |
| Features | Cul-de-sac, Balcony/deck/patio |
| RentalEquipmentType | Propane Tank |
Building
| BathroomTotal | 4 |
| BedroomsAboveGround | 4 |
| BedroomsTotal | 4 |
| ArchitecturalStyle | 2 Level |
| ConstructedDate | 1985 |
| CoolingType | Heat Pump |
| ExteriorFinish | Vinyl |
| FlooringType | Ceramic, Vinyl, Hardwood |
| FoundationType | Concrete |
| HalfBathTotal | 2 |
| HeatingFuel | Electric |
| HeatingType | Forced Air, Heat Pump, Hot Water |
| SizeInterior | 2522 Sqft |
| TotalFinishedArea | 3125 Sqft |
| Type | House |
| UtilityWater | Municipal Water |
Parking
| Garage | |
| Inside Entry |
Land
| AccessType | Year-round Access |
| Acreage | No |
| Sewer | Municipal Sewage System |
| SizeIrregular | 1006 |
| SizeTotal | 1006 M2 |
| SizeTotalText | 1006 M2 |
Rooms
| Level | Type | Length | Width | Dimensions |
|---|---|---|---|---|
| Second Level | Ensuite | 14'5'' x 10'8'' | ||
| Second Level | Primary Bedroom | 21'9'' x 14'3'' | ||
| Second Level | Bath (# Pieces 1-6) | 8'10'' x 10'8'' | ||
| Second Level | Bedroom | 16'5'' x 12'8'' | ||
| Second Level | Bedroom | 12'7'' x 14'0'' | ||
| Second Level | Bedroom | 14'6'' x 12'4'' | ||
| Basement | Bath (# Pieces 1-6) | 6'10'' x 7'7'' | ||
| Basement | Storage | 24'0'' x 14'0'' | ||
| Basement | Utility Room | 19'0'' x 13'7'' | ||
| Basement | Office | 12'1'' x 13'8'' | ||
| Basement | Family Room | 16'10'' x 13'7'' | ||
| Main Level | Laundry Room | 8'8'' x 8'2'' | ||
| Main Level | Kitchen | 20'9'' x 14'7'' | ||
| Main Level | Dining Room | 12'5'' x 14'1'' | ||
| Main Level | Living Room | 16'7'' x 16'7'' | ||
| Main Level | Family Room | 14'4'' x 11'10'' | ||
| Main Level | Foyer | 10'4'' x 14'3'' |
https://www.realtor.ca/real-estate/28174354/14-cannon-court-oromocto
Interested?
Contact us for more information
Tracey Boulter
Salesperson
90 Woodside Lane, Unit 101
Fredericton, New Brunswick E3C 2R9
Jeremy Turgeon
Salesperson
90 Woodside Lane, Unit 101
Fredericton, New Brunswick E3C 2R9



