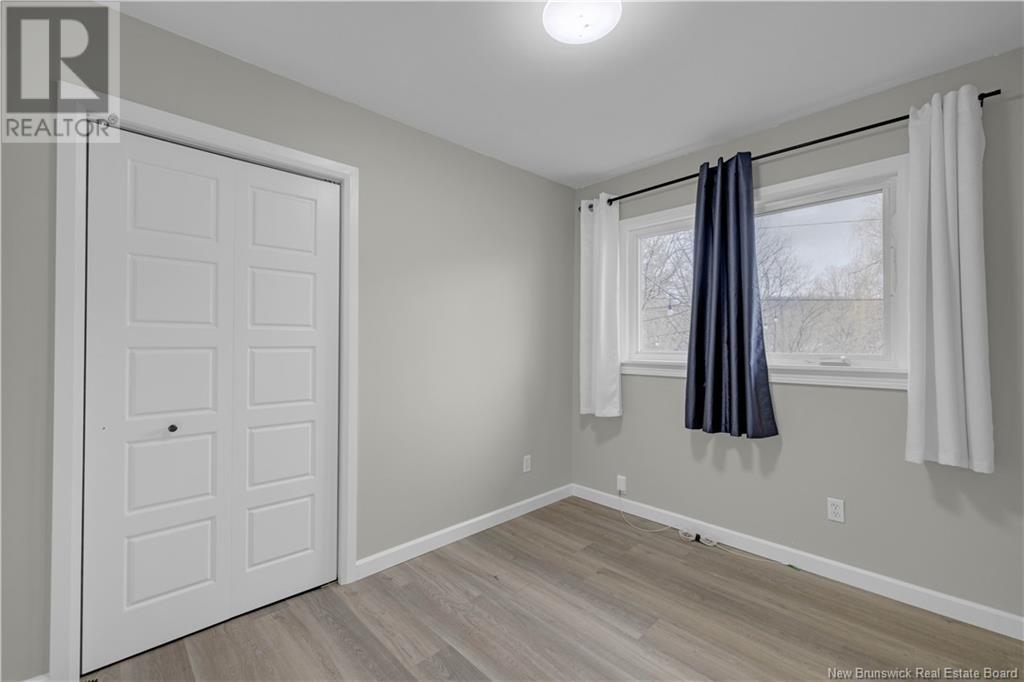31 Elliott Drive Sussex, New Brunswick E4E 2K5
$270,000
Welcome to 31 Elliott Drive, located in a charming, family-friendly neighbourhood tucked away in a desirable area of Sussex. The property has a lovely backyard that backs onto the creek and although you are only minutes from OConnell park, shops and schools, it is peaceful and quiet. The home is a classic split level and features 3 bedrooms, a cozy living room with large windows, an eat-in kitchen which opens out onto your deck, laundry/storage area and small shed for even more storage. The basement is currently partially finished and could be converted into even more living space. The home has been refreshed with new paint and flooring and is awaiting its new owners. Ideally set up for families with kids, this would make a perfect starter home, family home or investment opportunity! (id:55272)
Open House
This property has open houses!
2:00 pm
Ends at:4:00 pm
Property Details
| MLS® Number | NB116224 |
| Property Type | Single Family |
| Features | Balcony/deck/patio |
| Structure | Shed |
| WaterFrontType | Waterfront On River |
Building
| BathroomTotal | 1 |
| BedroomsAboveGround | 3 |
| BedroomsTotal | 3 |
| ArchitecturalStyle | Split Level Entry |
| ExteriorFinish | Vinyl |
| FoundationType | Concrete |
| HeatingFuel | Electric |
| HeatingType | Baseboard Heaters |
| SizeInterior | 1075 Sqft |
| TotalFinishedArea | 1075 Sqft |
| Type | House |
| UtilityWater | Municipal Water |
Land
| AccessType | Year-round Access |
| Acreage | No |
| LandscapeFeatures | Landscaped |
| Sewer | Municipal Sewage System |
| SizeIrregular | 0.36 |
| SizeTotal | 0.36 Ac |
| SizeTotalText | 0.36 Ac |
Rooms
| Level | Type | Length | Width | Dimensions |
|---|---|---|---|---|
| Main Level | Bedroom | X | ||
| Main Level | Bedroom | X | ||
| Main Level | Living Room | 11'11'' x 17'0'' | ||
| Main Level | Primary Bedroom | X | ||
| Main Level | Kitchen | 21'3'' x 12'2'' | ||
| Main Level | Bath (# Pieces 1-6) | X |
https://www.realtor.ca/real-estate/28174648/31-elliott-drive-sussex
Interested?
Contact us for more information
Sarah Brennan
Salesperson
654 Main Street, Unit 11
Sussex, New Brunswick E4E 7H9
Ted Dewinter
Salesperson
654 Main Street, Unit 11
Sussex, New Brunswick E4E 7H9








































