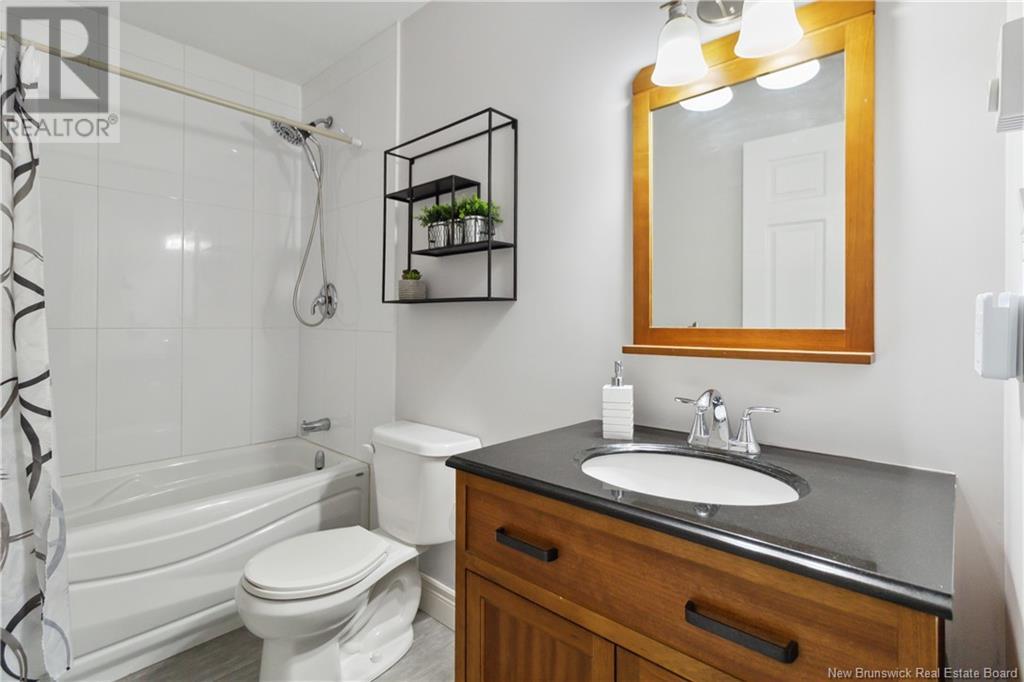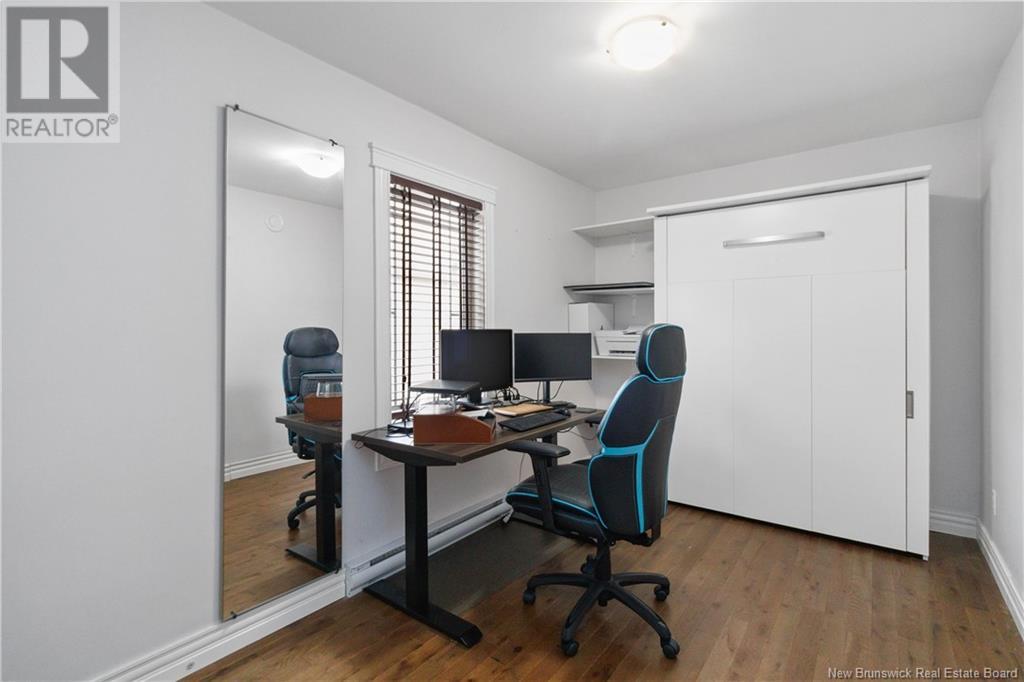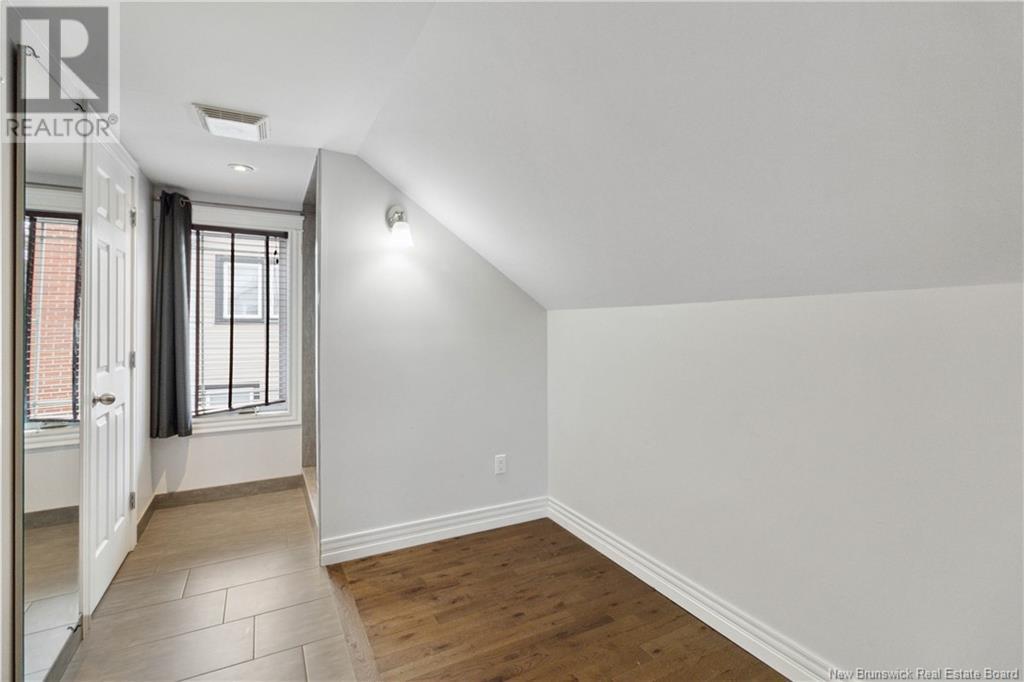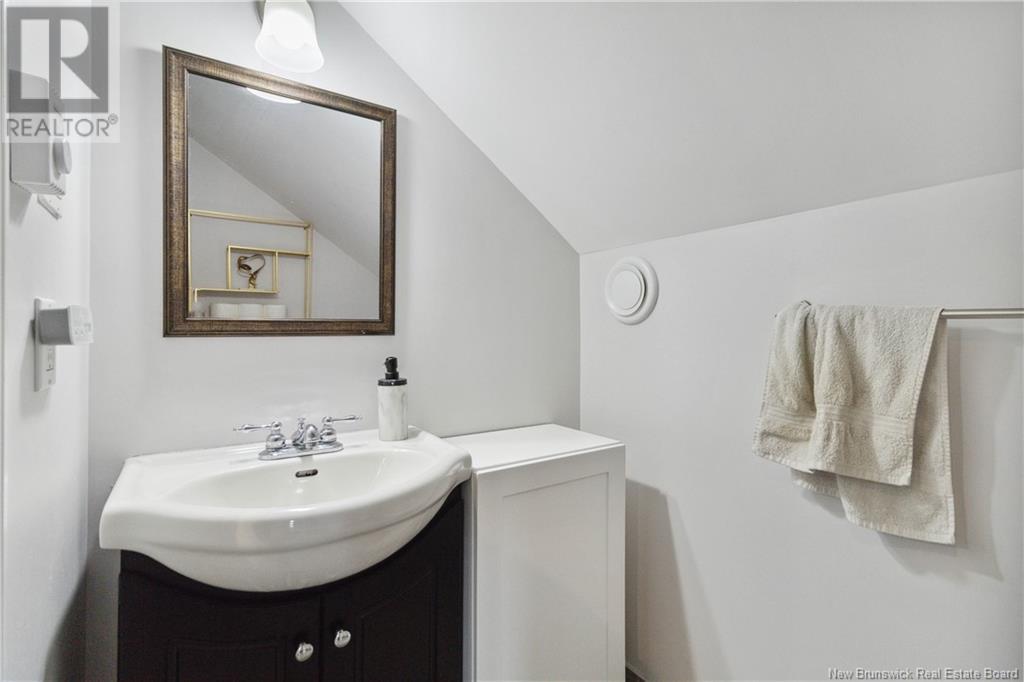91 Maple Moncton, New Brunswick E1C 6A2
$309,900
Welcome to this beautifully updated 1.5-storey home, perfectly located just minutes from two major hospitals, l'Université de Moncton, and all essential amenities. Whether you're a first-time buyer, investor, or looking to downsize, this home offers a rare blend of comfort and modern style. Step inside to find stylish renovations throughout, featuring a bright and inviting main floor and a spacious upper-level loft bedroom complete with its own private ensuite. The main level also offers versatile living space with a main level bedroom or office space. Enjoy warm summer evenings around the backyard or take advantage of the baby barn for extra storage or a creative workshop. The basement provides even more storage space, along with laundry facilities. With easy access to downtown and public transit, this home checks all the boxes for location, lifestyle, and value. Dont miss this one! (id:55272)
Open House
This property has open houses!
2:00 pm
Ends at:4:00 pm
Property Details
| MLS® Number | NB115769 |
| Property Type | Single Family |
| Features | Balcony/deck/patio |
Building
| BathroomTotal | 2 |
| BedroomsAboveGround | 2 |
| BedroomsTotal | 2 |
| CoolingType | Heat Pump |
| ExteriorFinish | Vinyl |
| FlooringType | Laminate, Tile |
| HeatingFuel | Electric |
| HeatingType | Baseboard Heaters, Heat Pump |
| SizeInterior | 1206 Sqft |
| TotalFinishedArea | 1206 Sqft |
| Type | House |
| UtilityWater | Municipal Water |
Land
| Acreage | No |
| Sewer | Municipal Sewage System |
| SizeIrregular | 465 |
| SizeTotal | 465 M2 |
| SizeTotalText | 465 M2 |
Rooms
| Level | Type | Length | Width | Dimensions |
|---|---|---|---|---|
| Second Level | 3pc Bathroom | X | ||
| Second Level | Primary Bedroom | X | ||
| Basement | Storage | 22' x 27'8'' | ||
| Main Level | Kitchen | X | ||
| Main Level | Living Room | 12'1'' x 16'4'' | ||
| Main Level | Dining Room | 12'4'' x 12'9'' | ||
| Main Level | Bedroom | 8'2'' x 13' |
https://www.realtor.ca/real-estate/28174649/91-maple-moncton
Interested?
Contact us for more information
Caroline Mcgraw
Associate Manager
232 Botsford Street
Moncton, New Brunswick E1X 4X7


















































