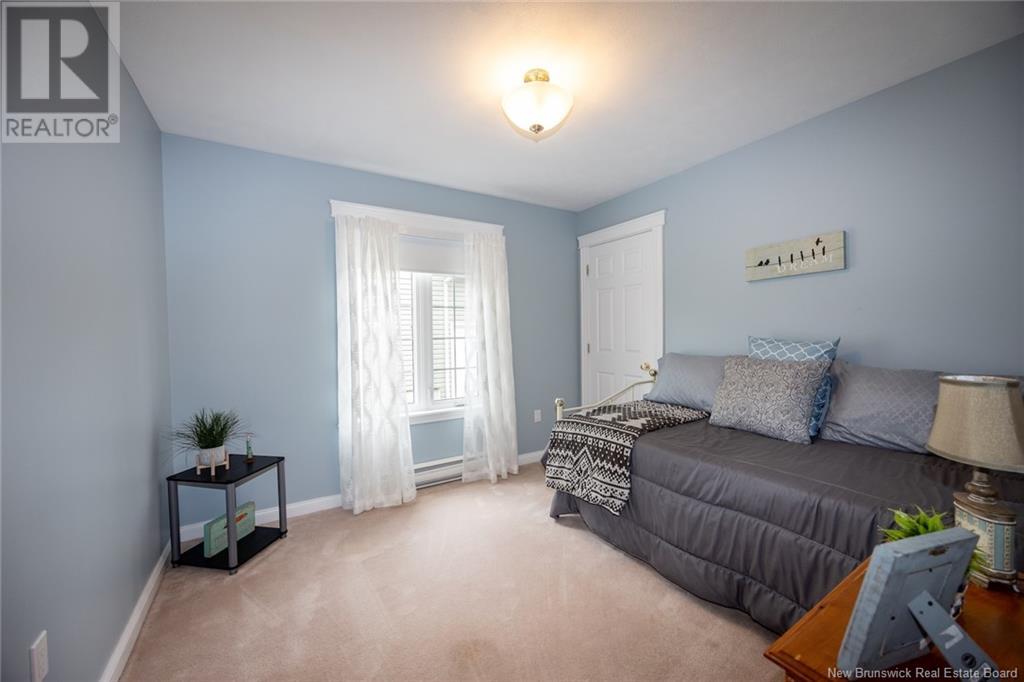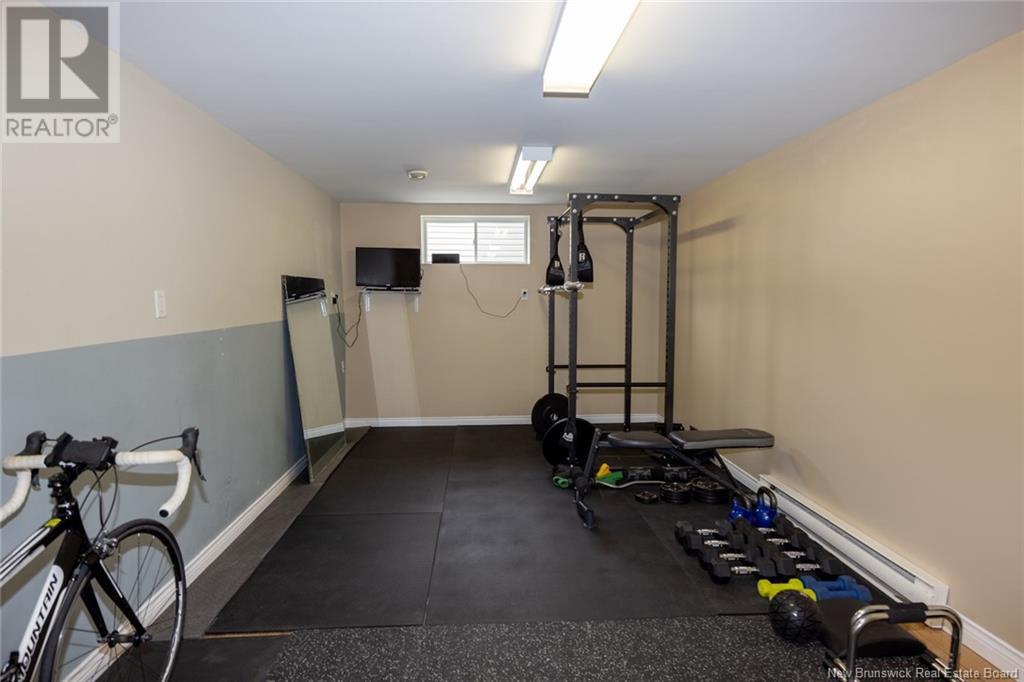213 Manresa Drive Fredericton, New Brunswick E3A 9S9
$525,000
This executive bungalow is well-maintained and move-in ready, located on a beautiful residential street on Frederictons Northside. The main level offers 3 bedrooms, 2 full bathrooms, a front living room, and an open-concept kitchen with granite countertops and stainless-steel appliances. Youll also find main floor laundry, an attached garage, along with a paved driveway. The fully finished basement includes a 4th bedroom (non-egress window), a 3rd full bathroom, a spacious family room, an additional finished room, and a separate gym areaproviding flexible living space for any lifestyle. Two ductless heat pumps ensure efficient heating and cooling year-round. The private backyard accessed at the back of the house onto the sizeable deck, is bordered by a mature hedge and fencing, with a wooden gate to the side of the house, offering a quiet outdoor retreat. Located near the newly built elementary school on McAdam Avenue, opening fall 2025, this property is ideal for families looking for space, quality, and a great neighbourhood. (id:55272)
Property Details
| MLS® Number | NB116443 |
| Property Type | Single Family |
| EquipmentType | Water Heater |
| Features | Balcony/deck/patio |
| RentalEquipmentType | Water Heater |
Building
| BathroomTotal | 3 |
| BedroomsAboveGround | 3 |
| BedroomsBelowGround | 1 |
| BedroomsTotal | 4 |
| ArchitecturalStyle | Bungalow |
| ConstructedDate | 1998 |
| CoolingType | Heat Pump |
| ExteriorFinish | Vinyl |
| FlooringType | Carpeted, Ceramic, Wood |
| FoundationType | Concrete |
| HeatingFuel | Electric |
| HeatingType | Baseboard Heaters, Heat Pump |
| StoriesTotal | 1 |
| SizeInterior | 1680 Sqft |
| TotalFinishedArea | 3360 Sqft |
| Type | House |
| UtilityWater | Municipal Water |
Parking
| Attached Garage | |
| Garage |
Land
| AccessType | Year-round Access, Road Access |
| Acreage | No |
| LandscapeFeatures | Landscaped |
| Sewer | Municipal Sewage System |
| SizeIrregular | 872 |
| SizeTotal | 872 M2 |
| SizeTotalText | 872 M2 |
Rooms
| Level | Type | Length | Width | Dimensions |
|---|---|---|---|---|
| Basement | Office | 16'0'' x 11'6'' | ||
| Basement | Storage | 15'7'' x 16'0'' | ||
| Basement | Bedroom | 14'8'' x 10'6'' | ||
| Basement | Bath (# Pieces 1-6) | 8'6'' x 6'8'' | ||
| Basement | Recreation Room | 40'0'' x 10'8'' | ||
| Main Level | Family Room | 15'0'' x 13'10'' | ||
| Main Level | Bath (# Pieces 1-6) | 7'0'' x 5'0'' | ||
| Main Level | Bedroom | 10'6'' x 10'0'' | ||
| Main Level | Bedroom | 10'8'' x 9'8'' | ||
| Main Level | Ensuite | 7'4'' x 6'0'' | ||
| Main Level | Primary Bedroom | 14'3'' x 12'5'' | ||
| Main Level | Family Room | 15'0'' x 13'10'' | ||
| Main Level | Living Room | 13'8'' x 12'0'' | ||
| Main Level | Dining Nook | 11'6'' x 7'10'' | ||
| Main Level | Dining Room | 12'6'' x 10'2'' | ||
| Main Level | Kitchen | 12'6'' x 12'2'' | ||
| Main Level | Foyer | 13'4'' x 7'2'' |
https://www.realtor.ca/real-estate/28174647/213-manresa-drive-fredericton
Interested?
Contact us for more information
Samantha Wood
Salesperson
461 St. Mary's Street
Fredericton, New Brunswick E3A 8H4












































