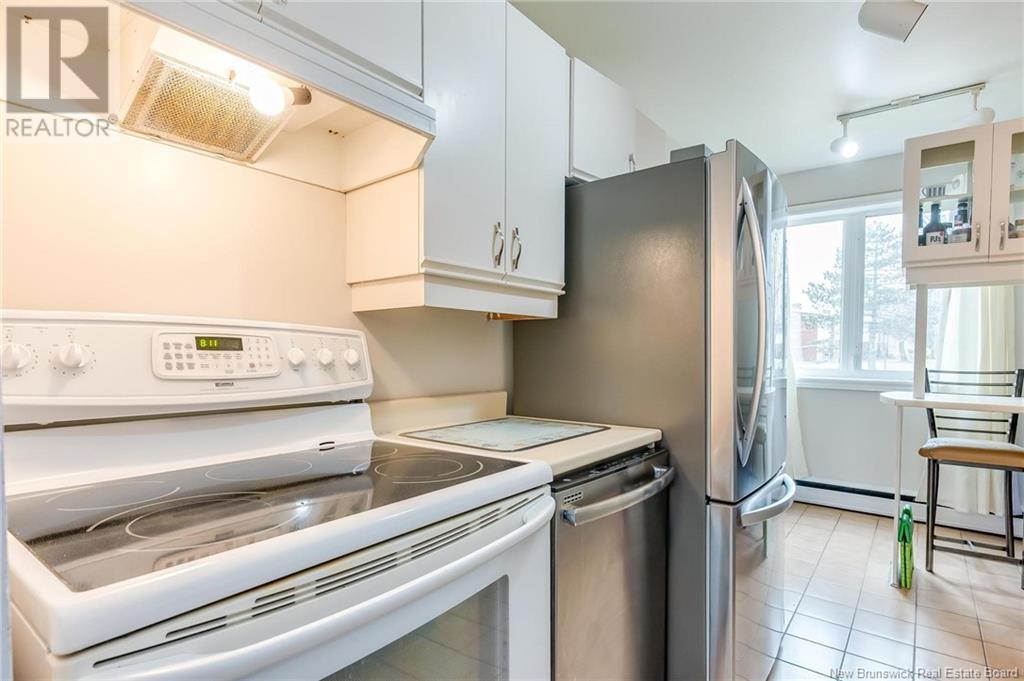36 Wasson Court Saint John, New Brunswick E2K 2K7
$249,900Maintenance,
$100 Monthly
Maintenance,
$100 MonthlyMILLIDGEVILLE! Great townhouse with 3 finished levels and nicely maintained! Hardwood floors on the main level and upper level. Basement is finished too. Walk to all schools in Millidgeville and just a short drive to the Regional Hospital and Uptown. These homes are spacious and have a open concept main level with a primary bedroom that can easily accommodate a Kingsized bed and big furniture too. Monthly association fees are $100 which covers snow and lawn care. Book your private showing today. Offers will be reviewed when presented with a 24 hour irrevocable. Vendor prefers a closing in May. (id:55272)
Property Details
| MLS® Number | NB116360 |
| Property Type | Single Family |
| Features | Level Lot, Balcony/deck/patio |
| Structure | Shed |
Building
| BathroomTotal | 2 |
| BedroomsAboveGround | 3 |
| BedroomsTotal | 3 |
| ArchitecturalStyle | 3 Level |
| ConstructedDate | 1965 |
| ExteriorFinish | Aluminum/vinyl |
| FlooringType | Hardwood, Wood |
| FoundationType | Block, Concrete |
| HalfBathTotal | 1 |
| HeatingFuel | Electric |
| HeatingType | Hot Water |
| SizeInterior | 1232 Sqft |
| TotalFinishedArea | 1700 Sqft |
| Type | House |
| UtilityWater | Municipal Water |
Land
| AccessType | Year-round Access |
| Acreage | No |
| LandscapeFeatures | Landscaped |
| Sewer | Municipal Sewage System |
| SizeIrregular | 1248 |
| SizeTotal | 1248 Sqft |
| SizeTotalText | 1248 Sqft |
| ZoningDescription | Rm Midrise Res |
Rooms
| Level | Type | Length | Width | Dimensions |
|---|---|---|---|---|
| Second Level | 3pc Bathroom | 9' x 5' | ||
| Second Level | Bedroom | 9'5'' x 9' | ||
| Second Level | Bedroom | 14'6'' x 7'6'' | ||
| Second Level | Primary Bedroom | 14' x 12' | ||
| Basement | Laundry Room | 9' x 5' | ||
| Basement | Family Room | 19'3'' x 12'6'' | ||
| Main Level | 2pc Bathroom | 4' x 2' | ||
| Main Level | Foyer | 7' x 5' | ||
| Main Level | Living Room | 14' x 12'6'' | ||
| Main Level | Dining Room | 12'3'' x 8'7'' | ||
| Main Level | Kitchen | 13' x 8' |
https://www.realtor.ca/real-estate/28170867/36-wasson-court-saint-john
Interested?
Contact us for more information
Peter Coughlan
Salesperson
71 Paradise Row
Saint John, New Brunswick E2K 3H6



























