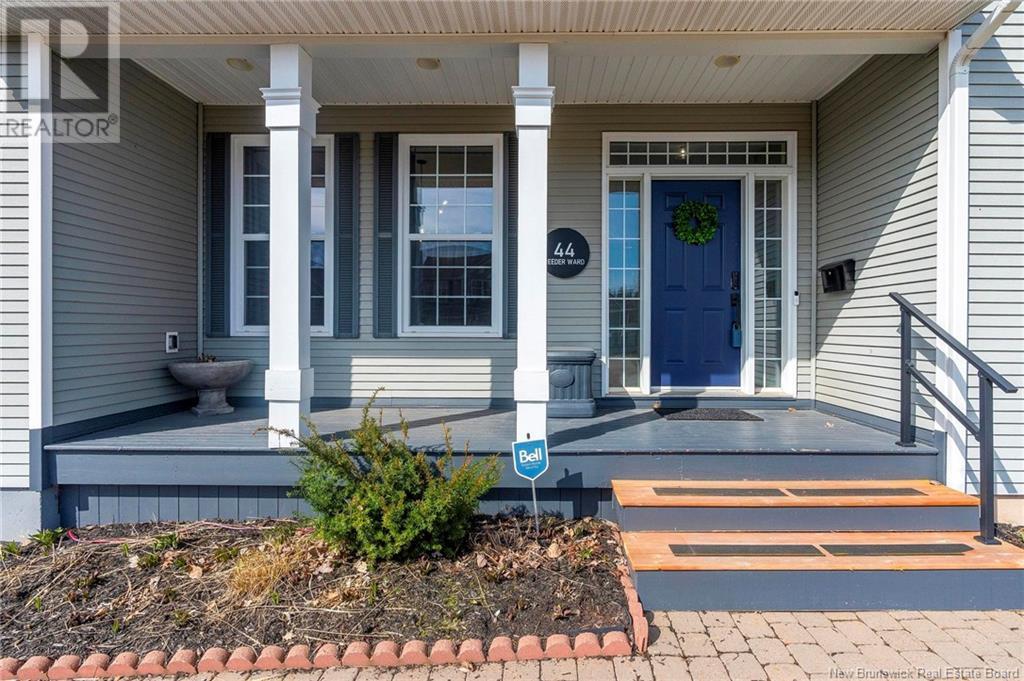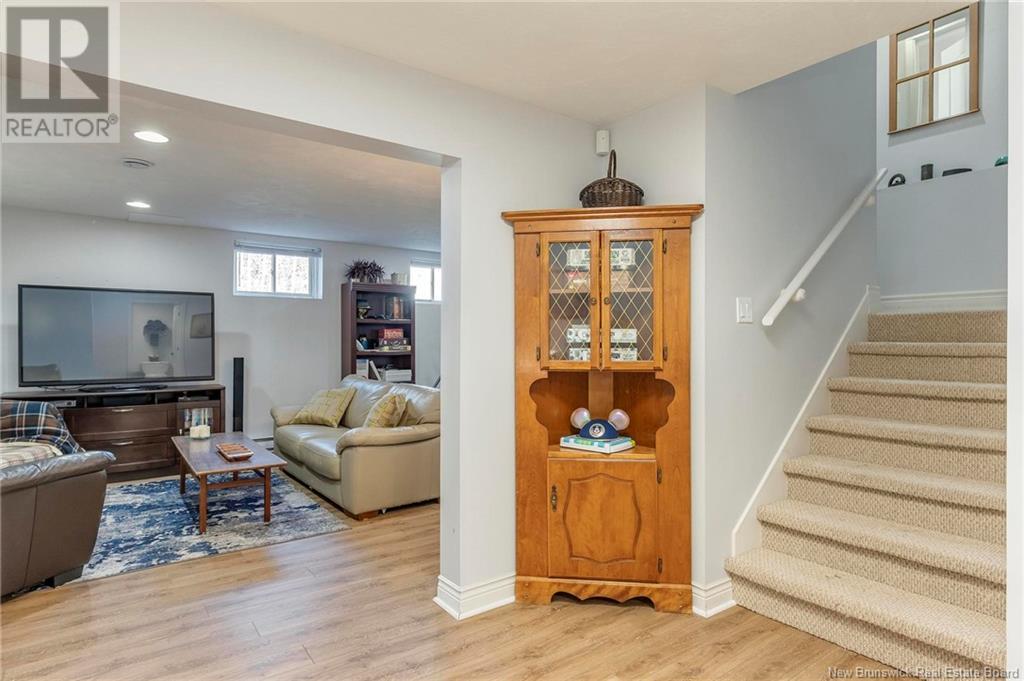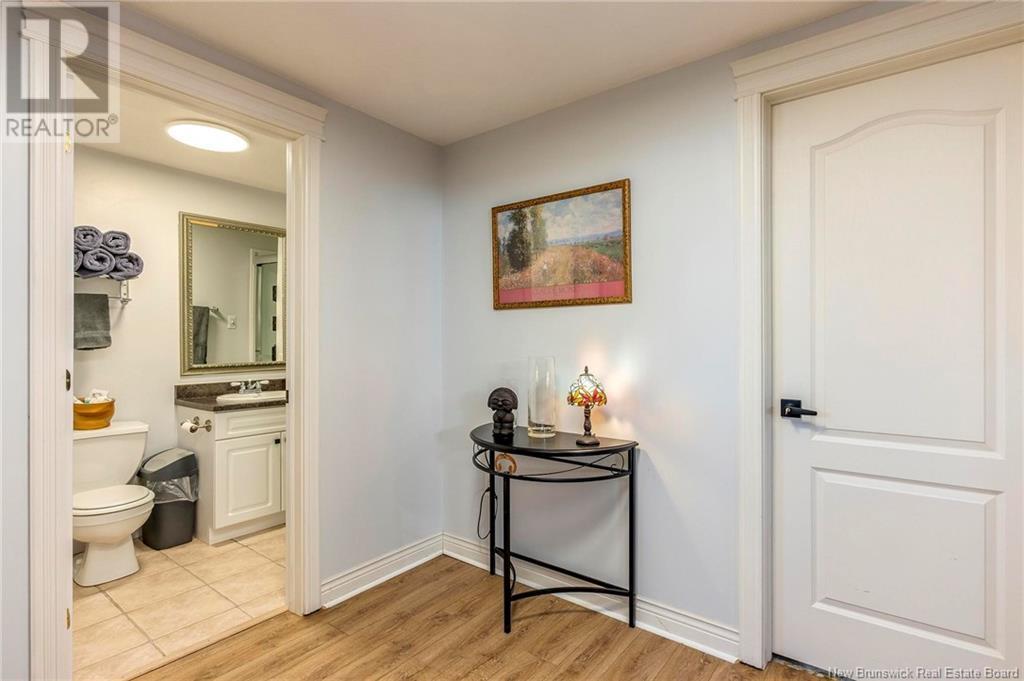44 Edison Crescent Riverview, New Brunswick E1B 0A6
$699,900
Are you looking to move up to executive style living in a great family friendly area? Check out this large updated two story in a prestigious neighbourhood in Riverview. The inviting front entry offers inviting access to the formal dining room on one side, a living room on the other and leads into a central hall to the family room and eat-in kitchen at the back of the house. Plenty of closet storage for hosting lots of guests. The kitchen offers an abundance of cabinetry and counter space, including a breakfast peninsula with seating for four. The family room has a propane fireplace, and there is a patio door off of the eat-in kitchen for easy access to the back deck (great for entertaining). There is also a half bath, a laundry area, and a mud room leading from the double attached garage. Check out the covered three-season sunroom with a hot tub, which is to remain. Upstairs there is a four piece family bath and three bedrooms including the primary bedroom with a completely updated five piece ensuite with heated floors and a walk-in closet and freestanding soaker tub and separate custom shower. Notice all of the luxury upgrades! You will find additional living space in the lower level with a family room, guest room/office, full bath with ceramic shower and storage area. New paved driveway can accommodate 8 cars. There is already an EV charger plug installed as well. Fenced-in back yard has a huge new gazebo and also features a raised garden, and apple trees. (id:55272)
Property Details
| MLS® Number | NB115503 |
| Property Type | Single Family |
| EquipmentType | Propane Tank |
| Features | Corner Site, Balcony/deck/patio |
| RentalEquipmentType | Propane Tank |
Building
| BathroomTotal | 4 |
| BedroomsAboveGround | 3 |
| BedroomsBelowGround | 1 |
| BedroomsTotal | 4 |
| ArchitecturalStyle | 2 Level |
| CoolingType | Heat Pump |
| ExteriorFinish | Vinyl |
| FlooringType | Porcelain Tile, Hardwood |
| FoundationType | Concrete |
| HalfBathTotal | 1 |
| HeatingFuel | Electric, Propane |
| HeatingType | Baseboard Heaters, Heat Pump |
| SizeInterior | 2207 Sqft |
| TotalFinishedArea | 2738 Sqft |
| Type | House |
| UtilityWater | Municipal Water |
Parking
| Attached Garage | |
| Garage |
Land
| Acreage | No |
| LandscapeFeatures | Landscaped |
| Sewer | Municipal Sewage System |
| SizeIrregular | 1316 |
| SizeTotal | 1316 M2 |
| SizeTotalText | 1316 M2 |
Rooms
| Level | Type | Length | Width | Dimensions |
|---|---|---|---|---|
| Second Level | Other | 19'6'' x 13' | ||
| Second Level | Bedroom | 16' x 12' | ||
| Second Level | Bedroom | 16' x 12' | ||
| Second Level | Other | 16' x 12' | ||
| Second Level | Primary Bedroom | 11' x 10' | ||
| Basement | Bedroom | 13' x 8'10'' | ||
| Basement | Family Room | 19'6'' x 13'10'' | ||
| Main Level | Solarium | 10'6'' x 10' | ||
| Main Level | Mud Room | X | ||
| Main Level | 2pc Bathroom | X | ||
| Main Level | Dining Room | 9'10'' x 12'0'' | ||
| Main Level | Kitchen | 15'5'' x 14'6'' | ||
| Main Level | Living Room | 13' x 10' | ||
| Main Level | Family Room | 15'6'' x 15' |
https://www.realtor.ca/real-estate/28167951/44-edison-crescent-riverview
Interested?
Contact us for more information
Hubert Leblanc
Salesperson
1000 Unit 101 St George Blvd
Moncton, New Brunswick E1E 4M7





















































