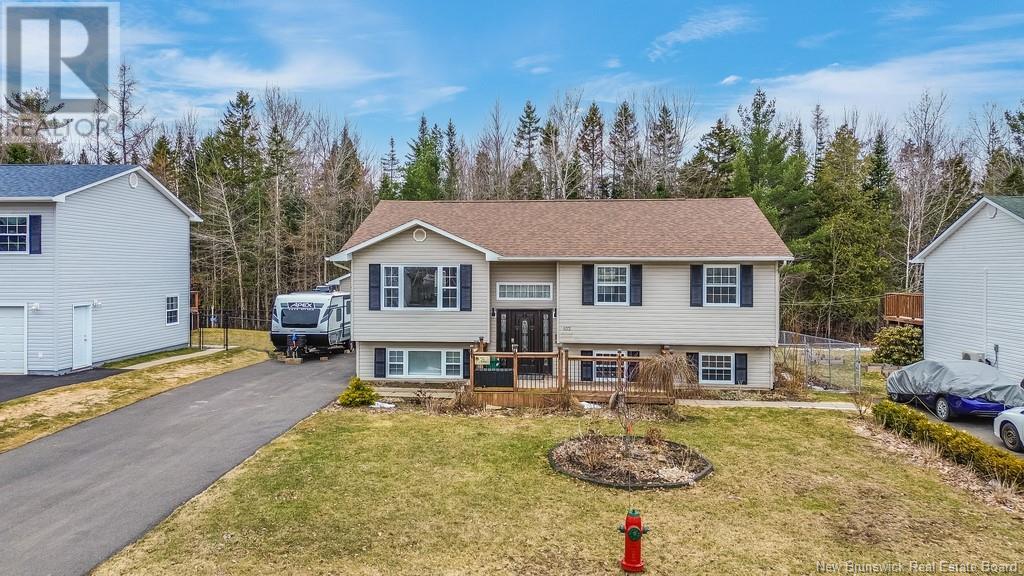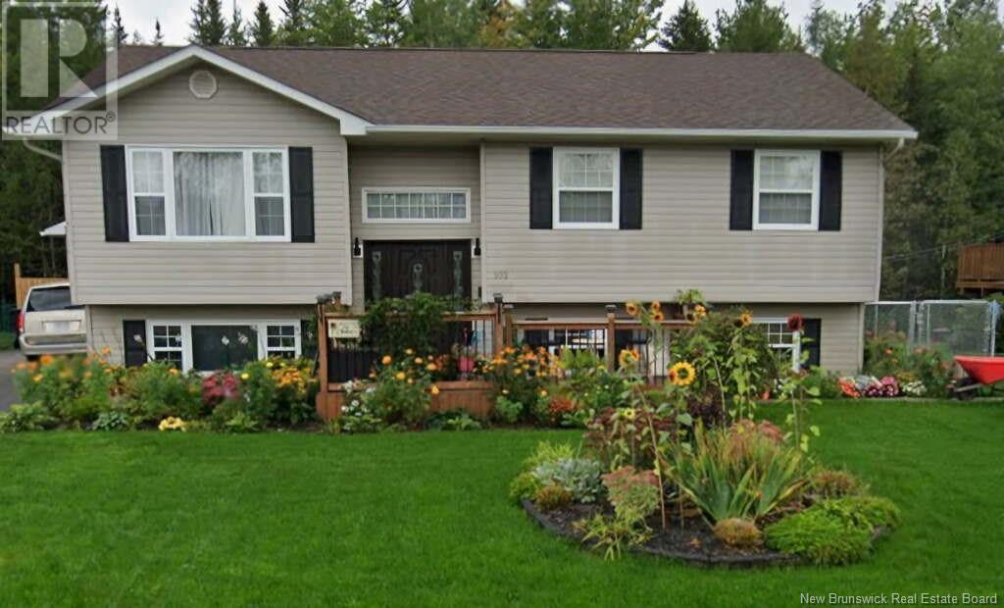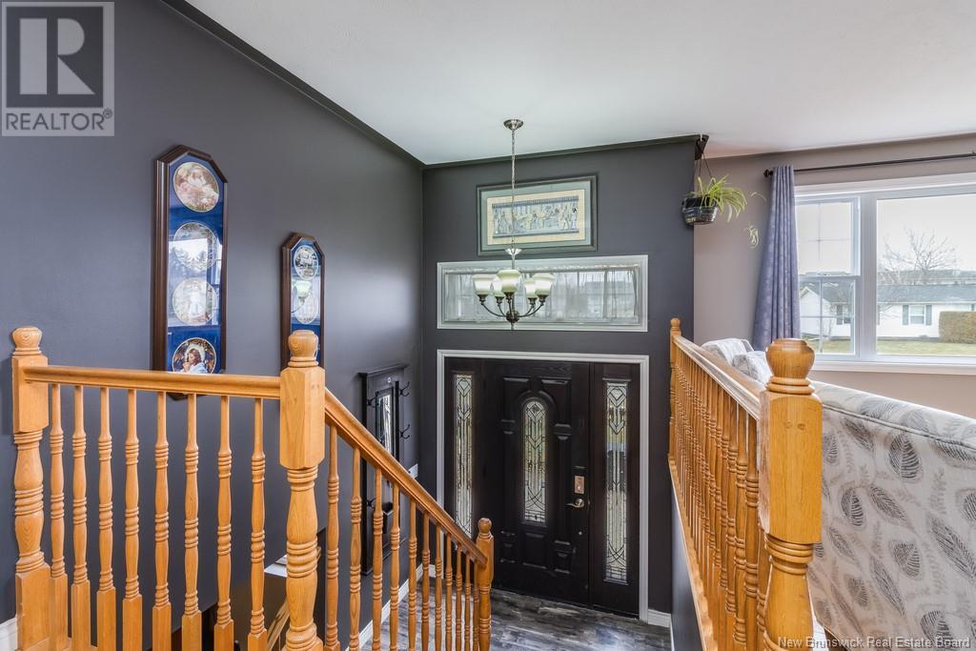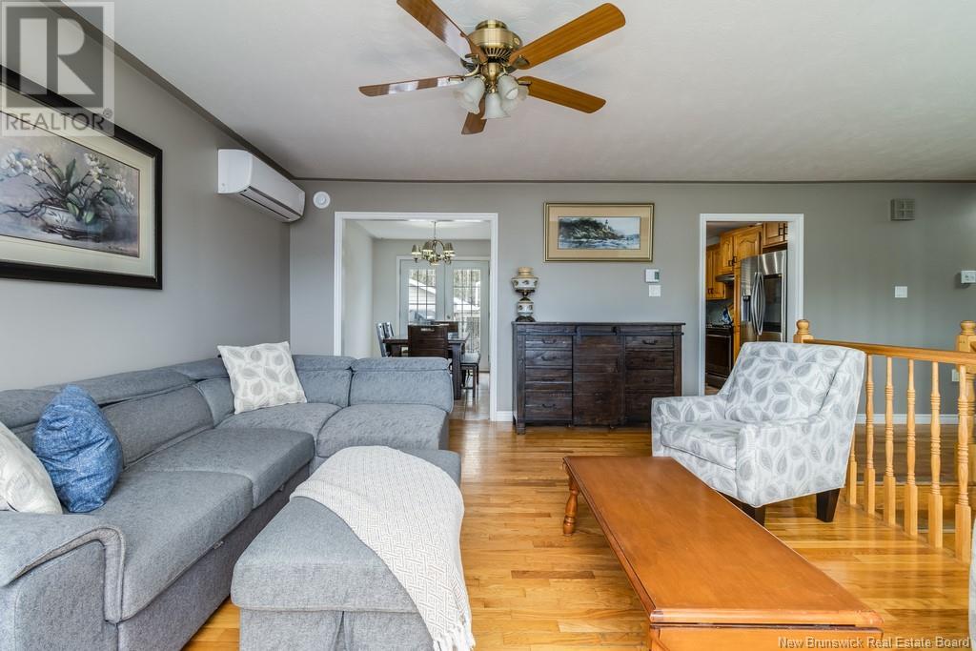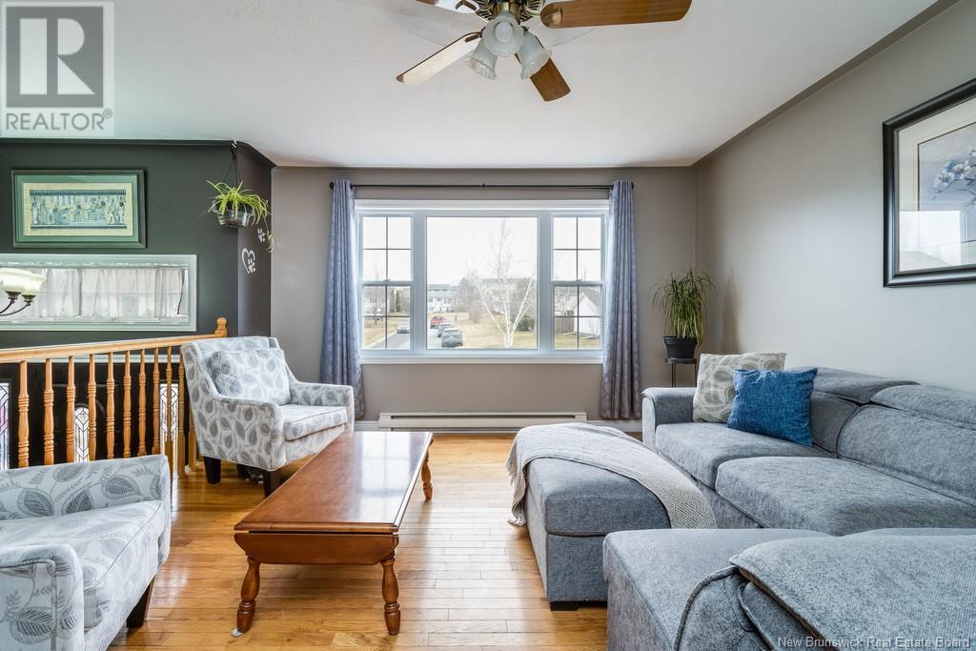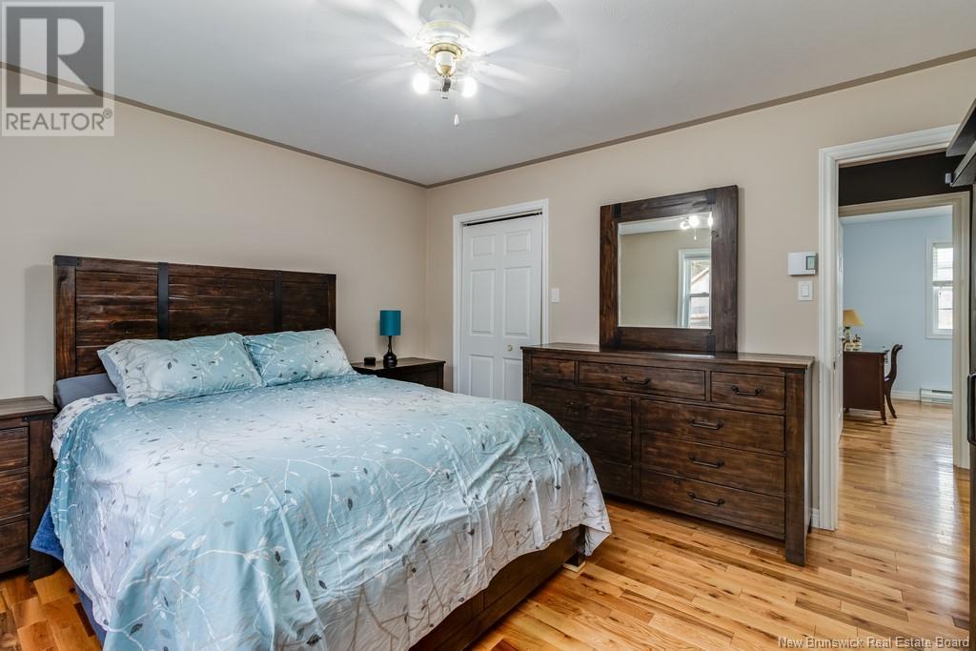102 Finnamore Street Oromocto, New Brunswick E2V 2K2
$469,900
This delightful 5-bedroom, 2-bathroom residence will make you want to never leave home! As you step inside, you'll be greeted by spacious living areas that invite warmth and comfort. Each of the five generous sized bedrooms provide plenty of room for family and guests. The home is equipped with heat pumps installed in 2019, including a new unit upstairs, along with additional units in the basement and garage. A cozy wood stove in the garage adds an extra touch of comfort during chilly evenings! Recent updates ensure peace of mind, with a new roof installed in 2017 and a fresh driveway added in the summer of 2021, enhancing both curb appeal and accessibility. Step outside to discover your own outdoor oasis. The beautifully landscaped backyard features a pool, gazebo and greenhouse, surrounded by woods to create a private and picturesque backdrop, making it an ideal spot for relaxation. Inside the home youll find thoughtful renovations and updates, such as fresh paint, an added bonus room used as a gym and second bathroom downstairs. The upstairs bathroom was also beautifully remodeled in 2019, offering modern amenities and design. This exceptional property combines comfort, style, and a connection to nature. (id:55272)
Open House
This property has open houses!
2:00 pm
Ends at:4:00 pm
Property Details
| MLS® Number | NB116331 |
| Property Type | Single Family |
| EquipmentType | Water Heater |
| RentalEquipmentType | Water Heater |
Building
| BathroomTotal | 2 |
| BedroomsAboveGround | 5 |
| BedroomsTotal | 5 |
| ArchitecturalStyle | Split Level Entry |
| BasementDevelopment | Finished |
| BasementType | Full (finished) |
| ConstructedDate | 2001 |
| CoolingType | Heat Pump |
| ExteriorFinish | Vinyl |
| FoundationType | Concrete |
| HeatingFuel | Electric |
| HeatingType | Baseboard Heaters, Heat Pump |
| SizeInterior | 1275 Sqft |
| TotalFinishedArea | 2550 Sqft |
| Type | House |
| UtilityWater | Municipal Water |
Parking
| Detached Garage |
Land
| Acreage | No |
| Sewer | Municipal Sewage System |
| SizeIrregular | 841 |
| SizeTotal | 841 M2 |
| SizeTotalText | 841 M2 |
Rooms
| Level | Type | Length | Width | Dimensions |
|---|---|---|---|---|
| Basement | Laundry Room | 9'10'' x 13'6'' | ||
| Basement | Exercise Room | 10'2'' x 13'2'' | ||
| Basement | Bath (# Pieces 1-6) | 7'2'' x 9'10'' | ||
| Basement | Bedroom | 12'5'' x 13'3'' | ||
| Basement | Bedroom | 12'5'' x 13'3'' | ||
| Basement | Recreation Room | 27'11'' x 17'3'' | ||
| Main Level | Bath (# Pieces 1-6) | 6'1'' x 11'4'' | ||
| Main Level | Bedroom | 12'10'' x 11'4'' | ||
| Main Level | Bedroom | 9'3'' x 15'1'' | ||
| Main Level | Bedroom | 8'8'' x 9'7'' | ||
| Main Level | Kitchen/dining Room | 18'11'' x 11'4'' | ||
| Main Level | Living Room | 28'11'' x 16'0'' |
https://www.realtor.ca/real-estate/28168683/102-finnamore-street-oromocto
Interested?
Contact us for more information
Chelsea Dale
Salesperson
Fredericton, New Brunswick E3B 2M5


