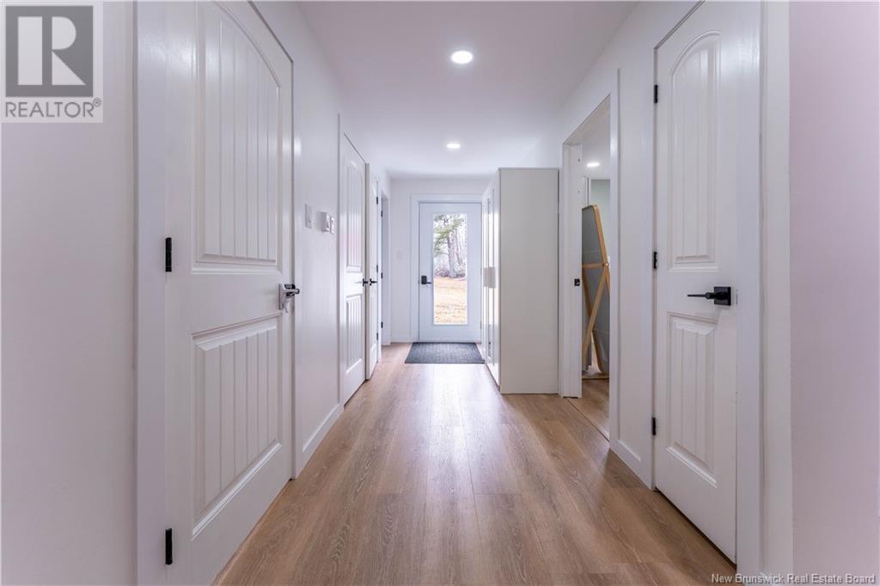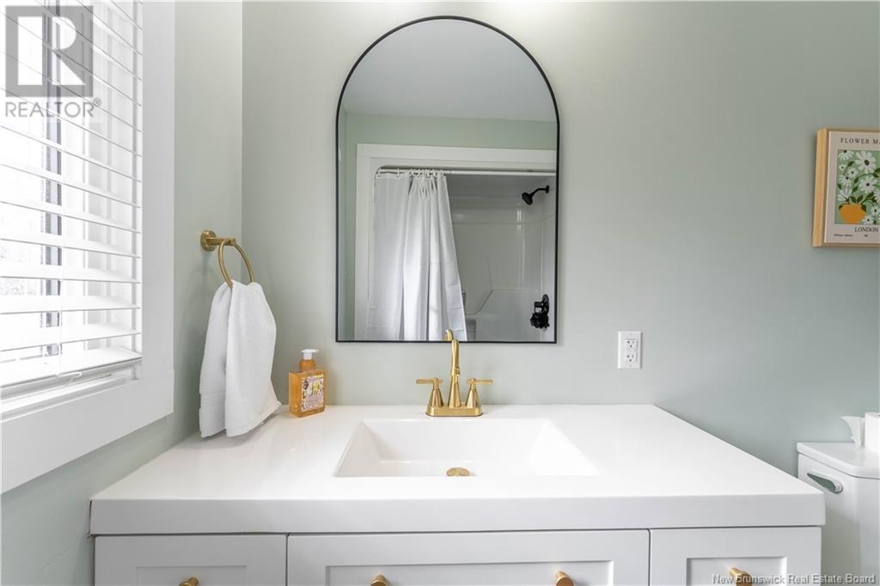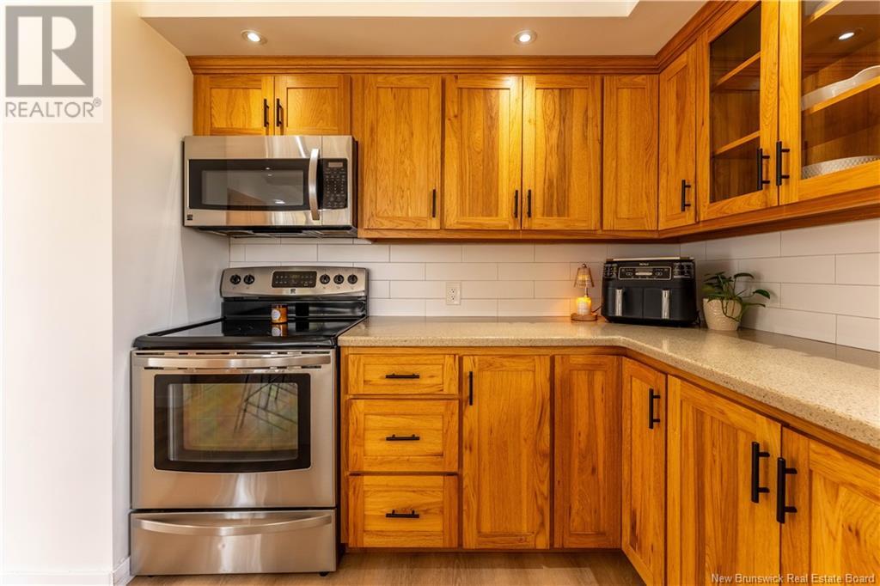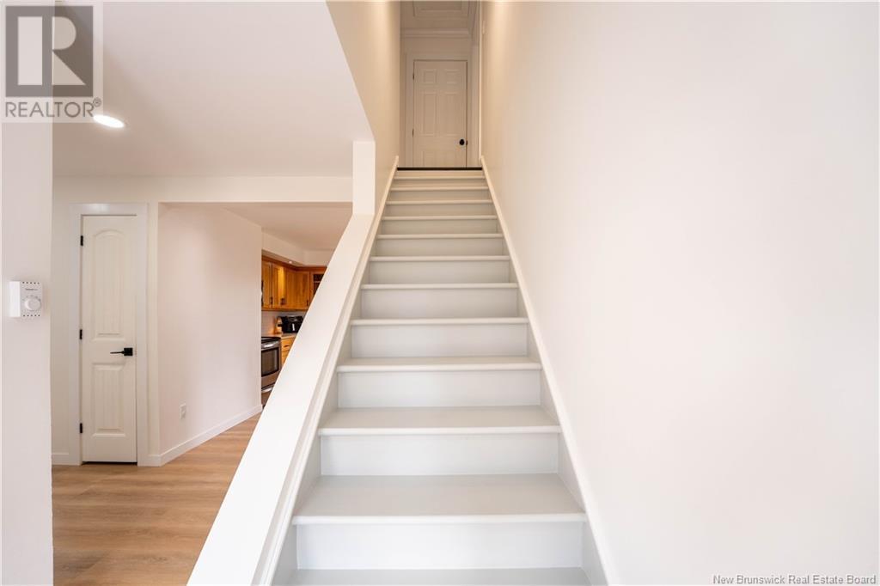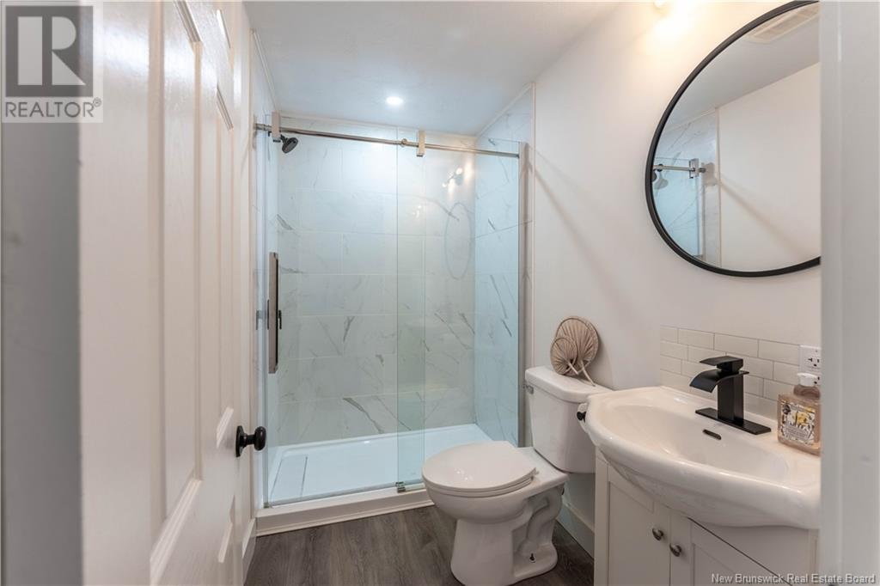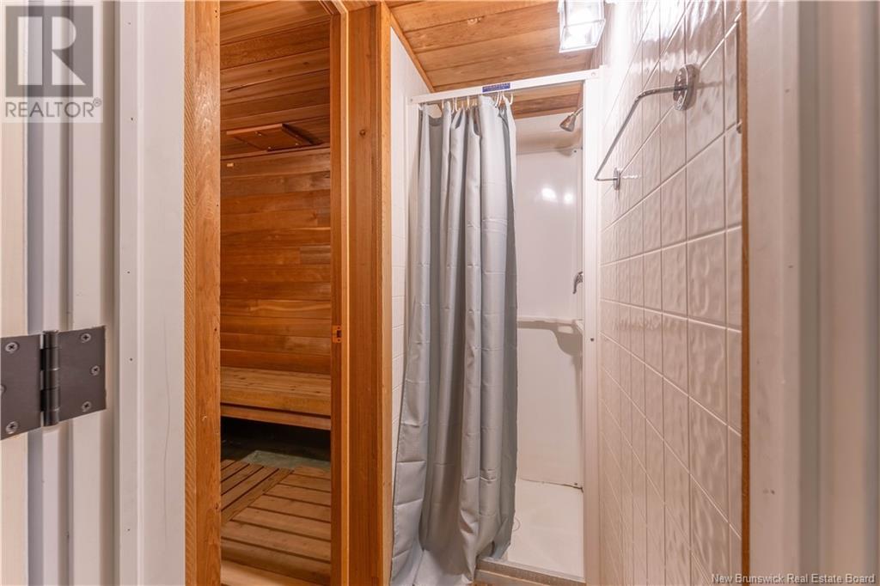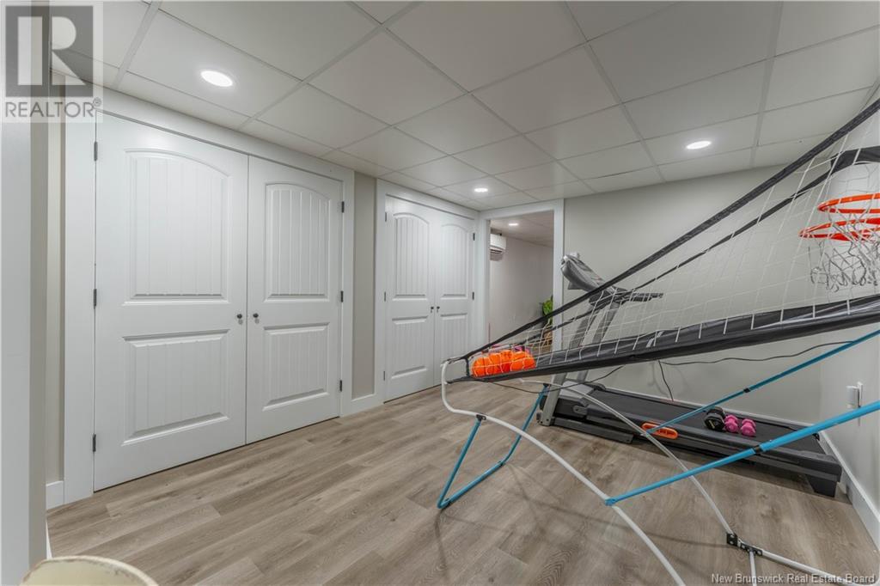2 Marks Point Road Dufferin, New Brunswick E3L 3P8
$529,900
Welcome to 2 Marks Point Road, an extraordinary A-frame retreat tucked just off the iconic Ledge Loop, offering breathtaking views of the St. Croix River. This beautifully renovated home blends rustic charm with modern comfort across three finished levels. The main floor features the spacious primary bedroom and a full bath, along with a bright, open-concept living area. The stylish kitchen, dining area, and cozy living room with fireplace are all framed by expansive windows that flood the space with natural light and showcase stunning water views. Upstairs youll find two additional bedrooms and a second full bathroomperfect for kids or guests. The finished basement adds even more living space with a second cozy living room warmed by a wood stove, a rec/workout room, sauna with shower, utility and wood roomsand even a built-in climbing wall for the kids! Each level is equipped with a ductless heat pump for efficient, year-round comfort. Set on 2.83 acres across three lots, the property includes a double-car garage, smaller garage for an ATV or mower, and a backyard shed. A rare opportunity to own a slice of peaceful, panoramic paradiseideal for outdoor lovers, singles, couples, or families. (id:55272)
Property Details
| MLS® Number | NB116302 |
| Property Type | Single Family |
| Features | Balcony/deck/patio |
Building
| BathroomTotal | 2 |
| BedroomsAboveGround | 3 |
| BedroomsTotal | 3 |
| ArchitecturalStyle | Chalet |
| ConstructedDate | 1979 |
| CoolingType | Heat Pump |
| ExteriorFinish | Cedar Shingles |
| FireplaceFuel | Wood |
| FireplacePresent | Yes |
| FireplaceType | Unknown |
| FlooringType | Laminate, Vinyl |
| FoundationType | Concrete |
| HeatingFuel | Electric, Wood |
| HeatingType | Baseboard Heaters, Heat Pump, Stove |
| SizeInterior | 2000 Sqft |
| TotalFinishedArea | 3000 Sqft |
| Type | House |
| UtilityWater | Drilled Well, Well |
Parking
| Garage | |
| Garage | |
| Garage |
Land
| AccessType | Year-round Access |
| Acreage | Yes |
| Sewer | Septic System |
| SizeIrregular | 2.83 |
| SizeTotal | 2.83 Ac |
| SizeTotalText | 2.83 Ac |
Rooms
| Level | Type | Length | Width | Dimensions |
|---|---|---|---|---|
| Second Level | Bedroom | 12'3'' x 14'5'' | ||
| Second Level | Bath (# Pieces 1-6) | 8'0'' x 5'0'' | ||
| Second Level | Bedroom | 12'3'' x 16'2'' | ||
| Basement | Family Room | 12'9'' x 12'11'' | ||
| Basement | Exercise Room | 15'7'' x 10'4'' | ||
| Basement | Living Room | 12'9'' x 21'10'' | ||
| Main Level | Living Room | 15'10'' x 13'10'' | ||
| Main Level | Kitchen/dining Room | 27'8'' x 13'9'' | ||
| Main Level | Bath (# Pieces 1-6) | 7'5'' x 7'4'' | ||
| Main Level | Bedroom | 11'1'' x 13'5'' |
https://www.realtor.ca/real-estate/28165563/2-marks-point-road-dufferin
Interested?
Contact us for more information
Katelyn Rodas
Salesperson
Saint John, New Brunswick E2B 2M5












