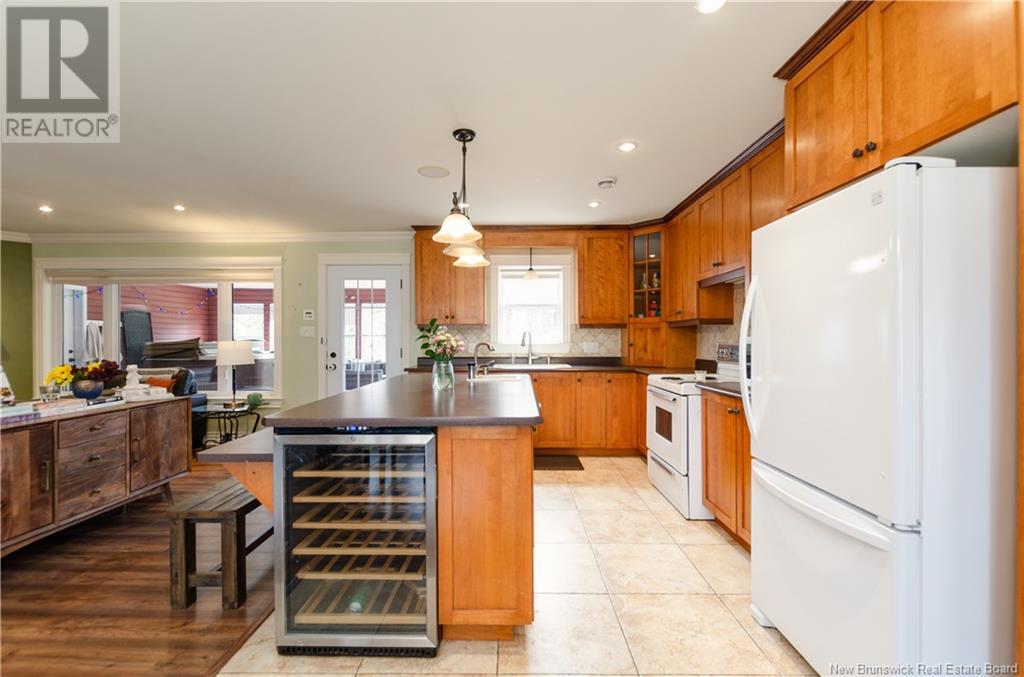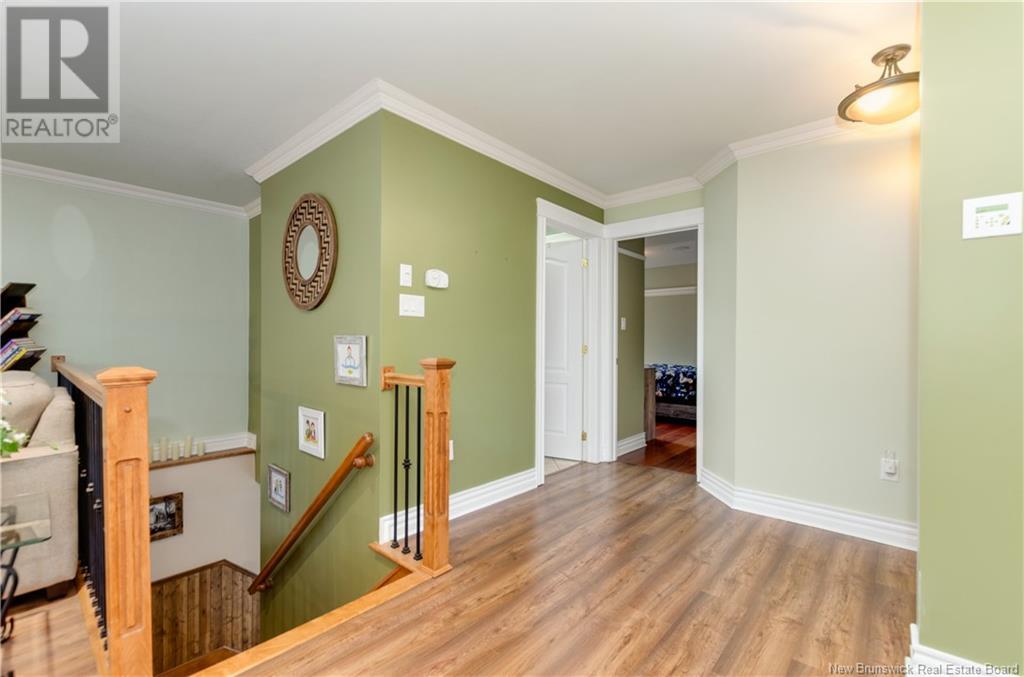40 Michel Road Grande-Digue, New Brunswick E4R 1W4
$499,900
Tucked among mature trees in peaceful Grande-Digue, this 1994-built bungalow with many upgrades, offers privacy, comfort, and deeded access to the water, 10 min from Shediac! Inside, youll find an open-concept layout with a centre island kitchen, cozy dining nook, and spacious living room with a wood-burning fireplace. Off the kitchen, step into a fully enclosed back porch with a hot tub-your new favourite hangout spot! The main floor features 3 bedrooms, a full bath and a primary suite with a walk-in closet and custom shower ensuite. Downstairs is fully finished with in-floor heating, a huge family/games room, gym, office or playroom, storage, and more. Extras include a double garage, generator-ready setup, 2 sheds, and a fire pit area. Heating is electric with wood option. Peaceful, private, and full of possibilitieslets get you in for a tour! Contact your REALTOR® to book a private showing. (id:55272)
Property Details
| MLS® Number | NB116268 |
| Property Type | Single Family |
Building
| BathroomTotal | 2 |
| BedroomsAboveGround | 3 |
| BedroomsBelowGround | 1 |
| BedroomsTotal | 4 |
| ArchitecturalStyle | Bungalow |
| ConstructedDate | 1994 |
| ExteriorFinish | Vinyl |
| FireplaceFuel | Wood |
| FireplacePresent | Yes |
| FireplaceType | Unknown |
| FlooringType | Laminate, Tile, Hardwood |
| HeatingFuel | Wood |
| HeatingType | Baseboard Heaters, See Remarks, Stove |
| StoriesTotal | 1 |
| SizeInterior | 1975 Sqft |
| TotalFinishedArea | 2790 Sqft |
| Type | House |
| UtilityWater | Well |
Parking
| Attached Garage | |
| Garage |
Land
| Acreage | No |
| Sewer | Septic System |
| SizeIrregular | 4000 |
| SizeTotal | 4000 M2 |
| SizeTotalText | 4000 M2 |
Rooms
| Level | Type | Length | Width | Dimensions |
|---|---|---|---|---|
| Basement | Storage | X | ||
| Basement | Games Room | 10'9'' x 15'2'' | ||
| Basement | Utility Room | 11'7'' x 5'11'' | ||
| Basement | Bedroom | 11'7'' x 15'4'' | ||
| Basement | Recreation Room | 29'9'' x 19'3'' | ||
| Main Level | Mud Room | 21' x 7'2'' | ||
| Main Level | Sunroom | 16'7'' x 19'9'' | ||
| Main Level | 3pc Ensuite Bath | 9'4'' x 6'2'' | ||
| Main Level | Other | 8' x 6'1'' | ||
| Main Level | Primary Bedroom | 17'8'' x 11'7'' | ||
| Main Level | Bedroom | 9'11'' x 13'9'' | ||
| Main Level | Bedroom | 12'10'' x 12'5'' | ||
| Main Level | 4pc Bathroom | 9'4'' x 7'4'' | ||
| Main Level | Living Room | 14'1'' x 20'1'' | ||
| Main Level | Kitchen | 14'1'' x 9'10'' | ||
| Main Level | Dining Nook | 10'1'' x 15'7'' | ||
| Main Level | Foyer | 10'1'' x 8'8'' |
https://www.realtor.ca/real-estate/28164206/40-michel-road-grande-digue
Interested?
Contact us for more information
Rachel Nevers
Salesperson
150 Edmonton Avenue, Suite 4b
Moncton, New Brunswick E1C 3B9



















































