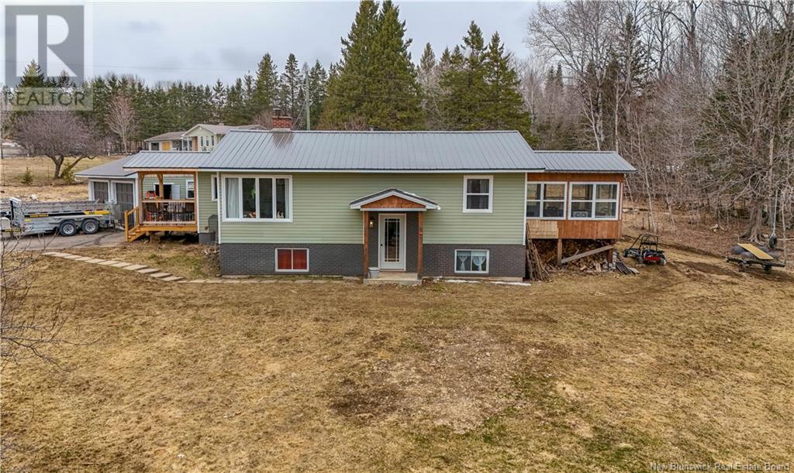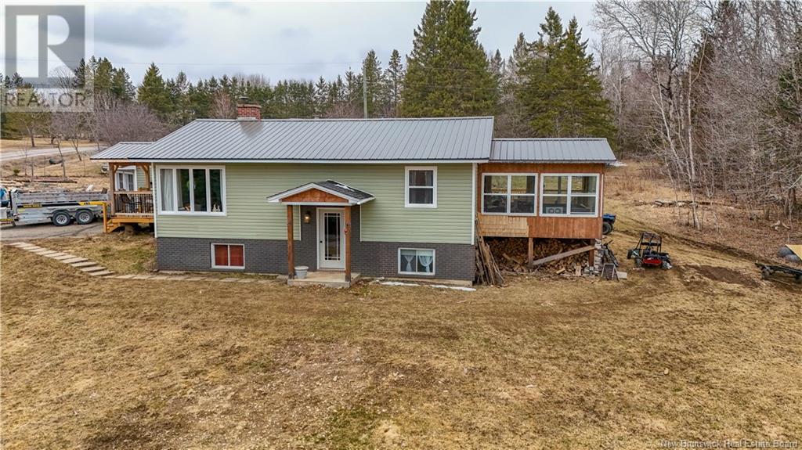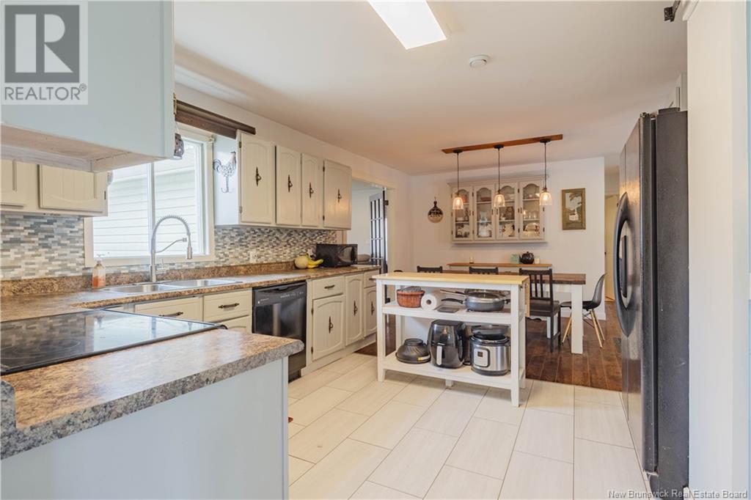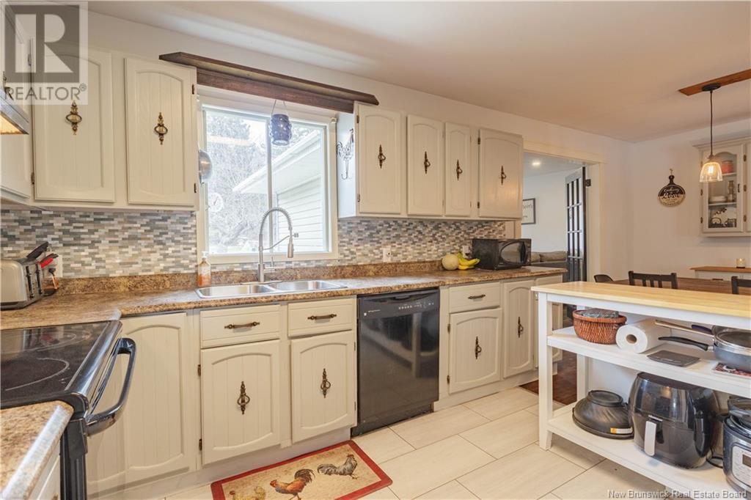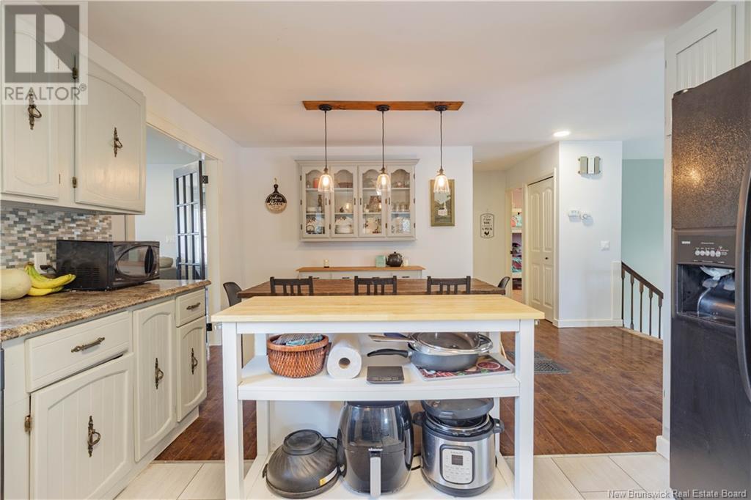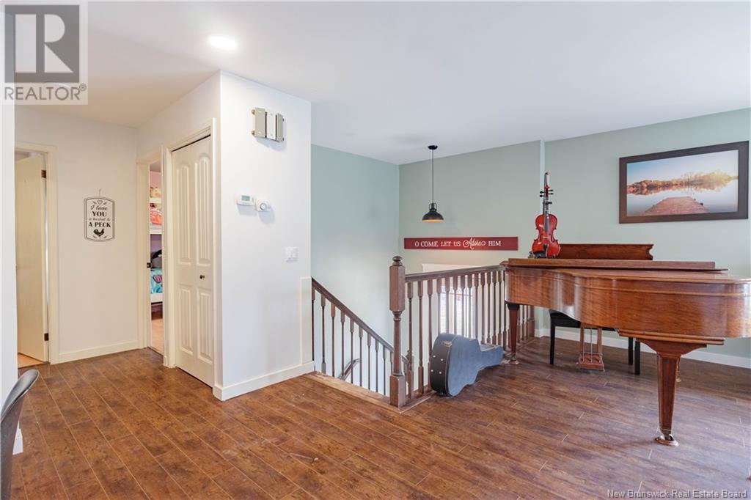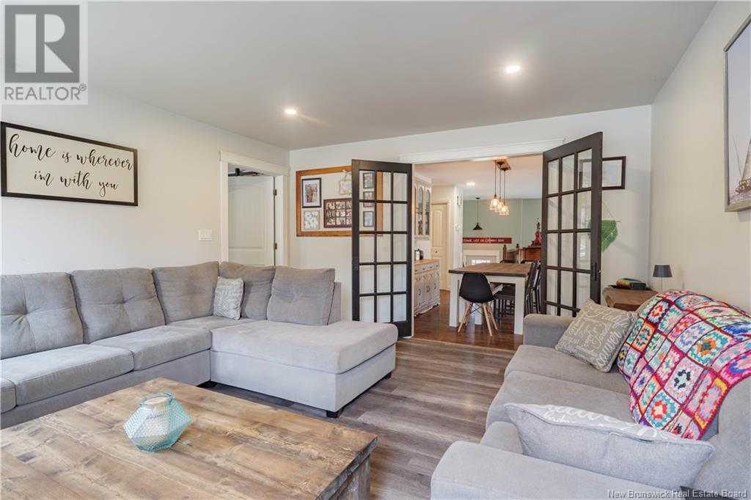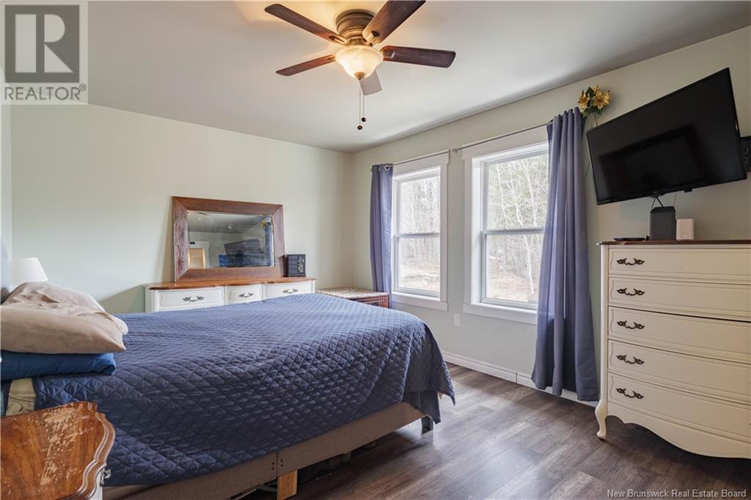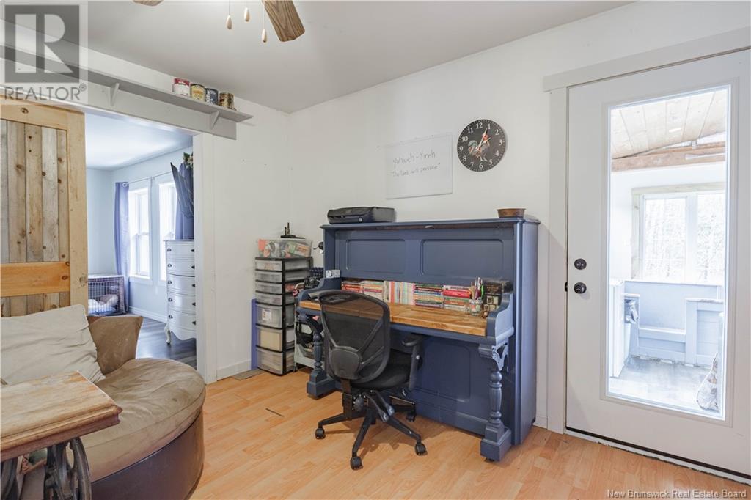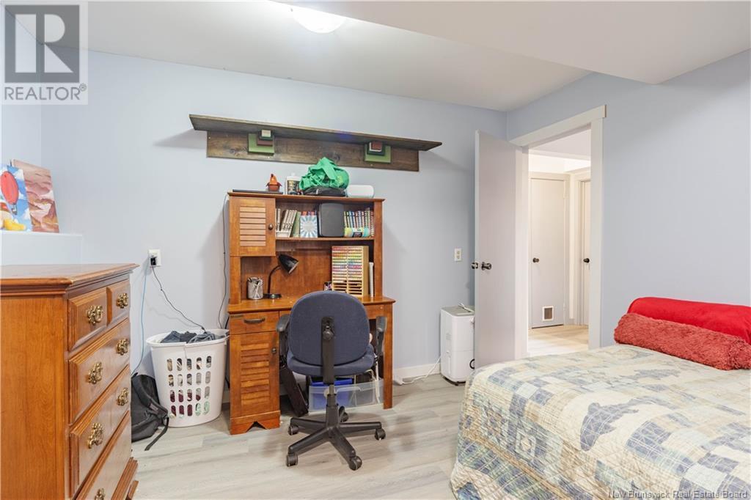150 Lower Stoneridge Road Burtts Corner, New Brunswick E6L 2P5
$354,900
This 4-bedroom 2 bath split entry with double garage is located on an acre plus lot only 20 minutes to Fredericton. Enter to mudroom next to spacious kitchen with lots of cabinets, ceramic backsplash and large pantry. Dining area is open to living room with ductless heat pump. Main level family room features beautiful zero clearance fireplace with woodstove insert. Large master bedroom has area for walk-in closet. Garden door to 3-season room with patio doors to deck in private backyard. Renovated main bath plus good size bedroom completes this level. Lower level has separate rec room, full bath with laundry and two more bedrooms, (one window does not meet egress). Metal roof recently installed with deck and steps replaced. Includes 5 major appliances, storage building and baby barn. Dont miss this rare package with lots of recent upgrades. (id:55272)
Property Details
| MLS® Number | NB116263 |
| Property Type | Single Family |
| EquipmentType | Water Heater |
| Features | Balcony/deck/patio |
| RentalEquipmentType | Water Heater |
Building
| BathroomTotal | 2 |
| BedroomsAboveGround | 2 |
| BedroomsBelowGround | 2 |
| BedroomsTotal | 4 |
| ArchitecturalStyle | Split Level Entry |
| ConstructedDate | 1981 |
| CoolingType | Heat Pump |
| ExteriorFinish | Brick, Insul Brick, Vinyl |
| FlooringType | Laminate, Porcelain Tile |
| FoundationType | Concrete |
| HeatingFuel | Electric, Wood |
| HeatingType | Baseboard Heaters, Heat Pump, Stove |
| SizeInterior | 1400 Sqft |
| TotalFinishedArea | 2236 Sqft |
| Type | House |
| UtilityWater | Dug Well, Shared Well |
Parking
| Detached Garage | |
| Garage |
Land
| AccessType | Year-round Access, Road Access |
| Acreage | Yes |
| LandscapeFeatures | Landscaped |
| SizeIrregular | 4667 |
| SizeTotal | 4667 M2 |
| SizeTotalText | 4667 M2 |
Rooms
| Level | Type | Length | Width | Dimensions |
|---|---|---|---|---|
| Basement | Bedroom | 12'2'' x 11'5'' | ||
| Basement | Bedroom | 12'0'' x 11'5'' | ||
| Basement | Bath (# Pieces 1-6) | 10'4'' x 6'10'' | ||
| Basement | Recreation Room | 15'10'' x 11'10'' | ||
| Main Level | Mud Room | 8'0'' x 5'8'' | ||
| Main Level | Bedroom | 11'4'' x 11'4'' | ||
| Main Level | Primary Bedroom | 11'0'' x 15'3'' | ||
| Main Level | Bath (# Pieces 1-6) | 8'2'' x 4'10'' | ||
| Main Level | Family Room | 15'3'' x 13'8'' | ||
| Main Level | Living Room | 16'6'' x 12'8'' | ||
| Main Level | Dining Room | 11'8'' x 8'4'' | ||
| Main Level | Kitchen | 10'6'' x 9'6'' |
https://www.realtor.ca/real-estate/28163710/150-lower-stoneridge-road-burtts-corner
Interested?
Contact us for more information
David Sawler
Associate Manager
461 St. Mary's Street
Fredericton, New Brunswick E3A 8H4
Brent Sawler
Salesperson
461 St. Mary's Street
Fredericton, New Brunswick E3A 8H4


