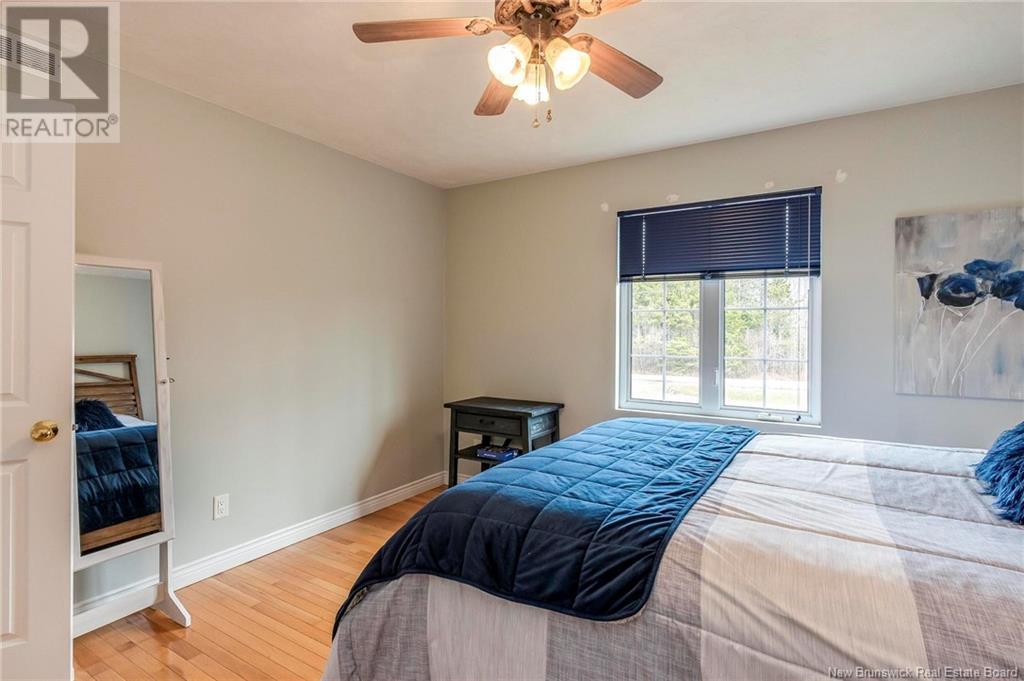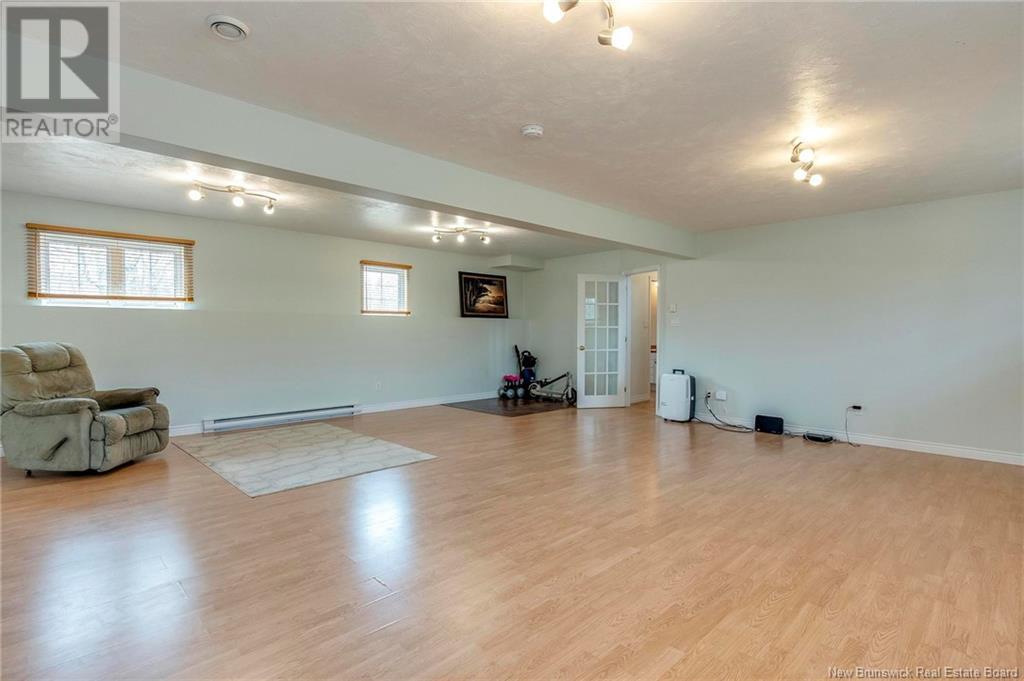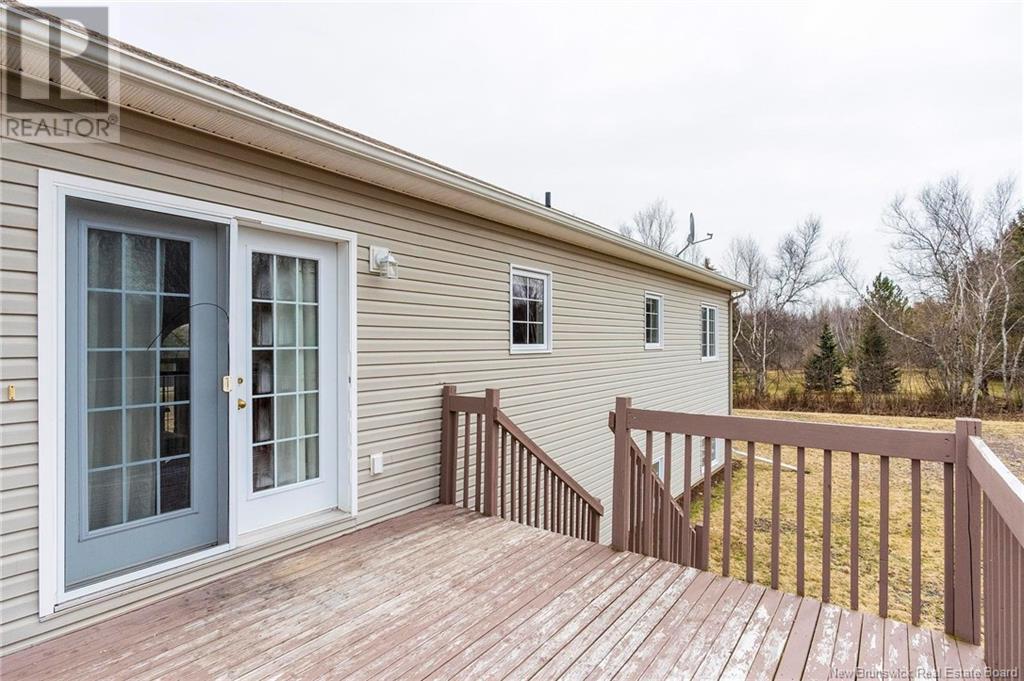4329 Route 530 Grande-Digue, New Brunswick E4R 5H8
$325,000
Welcome to 4329 Route 530, Grande-Digue. Located just minutes from the beach, this beautiful three-level home offers the perfect combination of comfort, space, and coastal living. Cassie Cape Wharf is just around the corner, and youre only 20 minutes from the popular Parlee Beachideal for summer getaways or weekend adventures. Built in 2003, this home is designed to meet the needs of a growing family. Upon entry, you're welcomed into a bright and spacious living room that flows seamlessly up to the kitchen and dining areaperfect for entertaining. Just a few steps up, is the well-appointed kitchen with ample cabinetry, and a dining area that opens to the backyard through patio doors, making indoor-outdoor living a breeze. The upper level features a 4-piece bathroom complete with a large soaker tub and separate shower, a generous primary bedroom, and two additional well-sized bedrooms. The lower level offers a large family roomideal for a play area, media room, or your dream ""man cave."" Additional highlights include a 3-piece bathroom, dedicated laundry room, and plenty of storage space under the stairs. Dont miss your chance to enjoy life near the water with the space your family needs. Book your private viewing today! (id:55272)
Property Details
| MLS® Number | NB115971 |
| Property Type | Single Family |
| Features | Balcony/deck/patio |
| Structure | Shed |
Building
| BathroomTotal | 2 |
| BedroomsAboveGround | 3 |
| BedroomsTotal | 3 |
| ArchitecturalStyle | 3 Level |
| ConstructedDate | 2003 |
| ExteriorFinish | Vinyl |
| FlooringType | Ceramic, Hardwood |
| FoundationType | Concrete |
| HeatingFuel | Electric |
| HeatingType | Baseboard Heaters |
| SizeInterior | 1092 Sqft |
| TotalFinishedArea | 1989 Sqft |
| Type | House |
| UtilityWater | Well |
Land
| AccessType | Year-round Access |
| Acreage | Yes |
| LandscapeFeatures | Landscaped |
| Sewer | Septic System |
| SizeIrregular | 4158 |
| SizeTotal | 4158 M2 |
| SizeTotalText | 4158 M2 |
Rooms
| Level | Type | Length | Width | Dimensions |
|---|---|---|---|---|
| Basement | Storage | 14'5'' x 18'5'' | ||
| Basement | Laundry Room | 7'6'' x 8'5'' | ||
| Basement | 3pc Bathroom | 6'1'' x 8'3'' | ||
| Basement | Family Room | 23' x 23'10'' | ||
| Main Level | Bedroom | 11'4'' x 10'5'' | ||
| Main Level | Bedroom | 12'8'' x 12'9'' | ||
| Main Level | Bedroom | 9'8'' x 12'6'' | ||
| Main Level | 4pc Bathroom | 7'11'' x 9' | ||
| Main Level | Dining Room | 12' x 9'6'' | ||
| Main Level | Kitchen | 11'2'' x 11'11'' | ||
| Main Level | Living Room | 12'5'' x 12'10'' | ||
| Main Level | Foyer | 7'5'' x 6'11'' |
https://www.realtor.ca/real-estate/28163712/4329-route-530-grande-digue
Interested?
Contact us for more information
Megan Jones
Salesperson
1000 Unit 101 St George Blvd
Moncton, New Brunswick E1E 4M7
Heather Fitzgerald
Salesperson
1000 Unit 101 St George Blvd
Moncton, New Brunswick E1E 4M7

















































