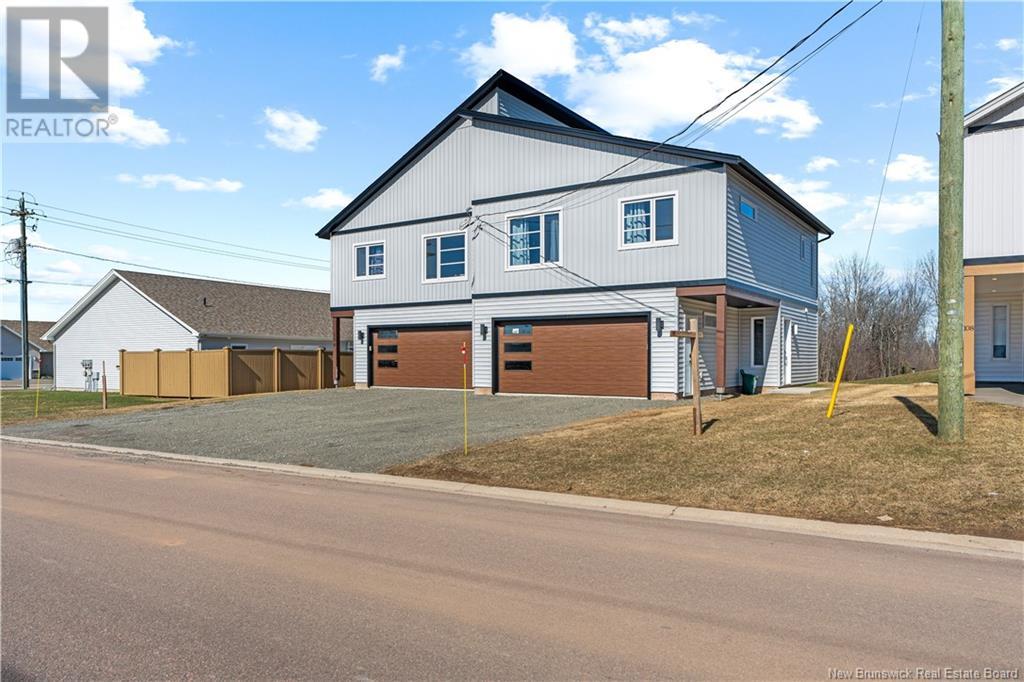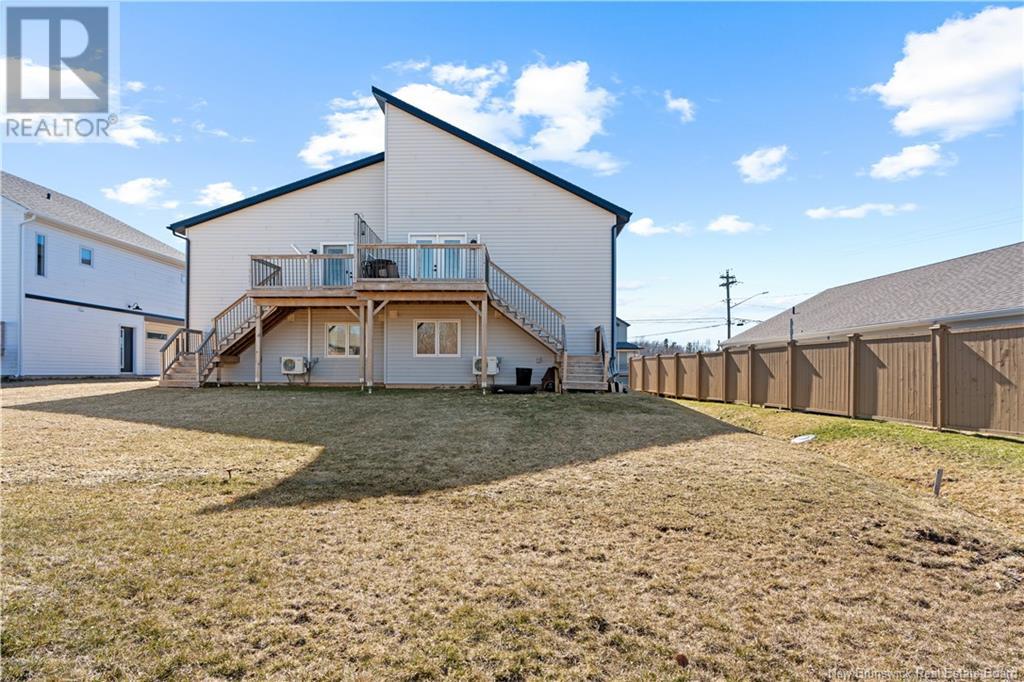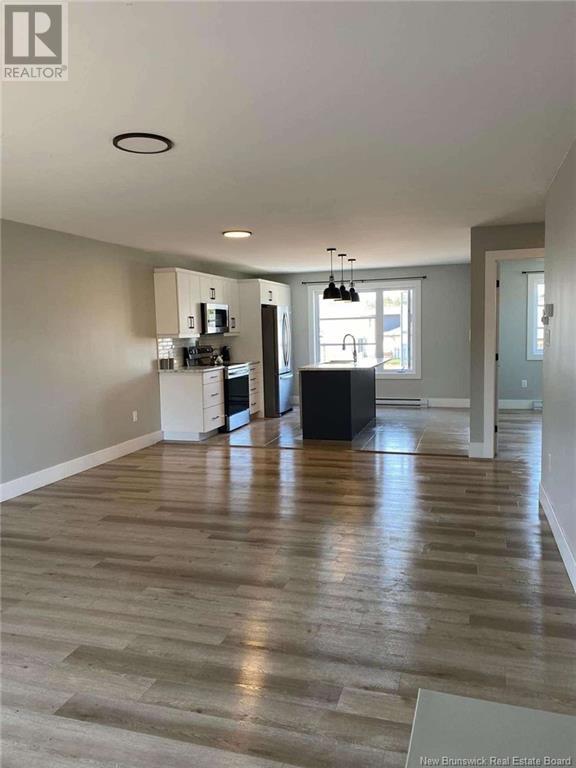104 - 106 Laforest Shediac, New Brunswick E4P 0P7
$755,000
ATTENTION INVESTORS! GREAT OPPORTUNITY IN THE HEART OF SHEDIAC. Heres your chance to own a TURNKEY, side-by-side DUPLEX in the vibrant community of Shediac. Perfect for those looking to live on one side and rent the other, or simply add a reliable income-generating property to your portfolio. This MODERN duplex is designed for convenience and comfort with a spacious 20x20 GARAGE on each side, offering plenty of storage or parking space. KEY FEATURES : MAIN FLOOR, welcoming foyer, mechanical room/storage, a bathroom and a good-sized bedroom. UPPER LEVEL: A bright and spacious master bedroom with a walk-in closet, a large living room with access to a 12x10 deck, a 5-piece bathroom with ample storage, double sinks, washer/dryer and a tub/shower combo. OPEN CONCEPT : The dining and kitchen area is perfect for entertaining, with a large custom kitchen featuring a 7ft island with sink and storage, ideal for cooking and gathering. ENERGY EFFICIENCY : Equipped with a mini-split heat pump for year-round heating and cooling comfort. LOCATION : This property is just minutes from everything you need : Restaurants, convenience stores, parks, beaches, retail, and extensive walking trails. Plus, its located near major roadways for easy commuting. Dont miss out on this incredible investment opportunity in a fast growing town. For more details, or to schedule a viewing, please call, text, or email today! (id:55272)
Property Details
| MLS® Number | NB116279 |
| Property Type | Single Family |
Building
| BathroomTotal | 2 |
| BedroomsAboveGround | 1 |
| BedroomsBelowGround | 1 |
| BedroomsTotal | 2 |
| ArchitecturalStyle | 2 Level |
| ConstructedDate | 2021 |
| CoolingType | Heat Pump, Air Exchanger |
| ExteriorFinish | Vinyl |
| HalfBathTotal | 1 |
| HeatingFuel | Electric |
| HeatingType | Baseboard Heaters, Heat Pump |
| SizeInterior | 2800 Sqft |
| TotalFinishedArea | 2800 Sqft |
| Type | House |
| UtilityWater | Municipal Water |
Land
| Acreage | No |
| Sewer | Municipal Sewage System |
| SizeIrregular | 594 |
| SizeTotal | 594 M2 |
| SizeTotalText | 594 M2 |
Rooms
| Level | Type | Length | Width | Dimensions |
|---|---|---|---|---|
| Second Level | Living Room/dining Room | 28' x 22'6'' | ||
| Second Level | Kitchen | 12'6'' x 12'6'' | ||
| Second Level | 5pc Bathroom | 13'6'' x 9'6'' | ||
| Second Level | Bedroom | 11' x 12' | ||
| Main Level | 2pc Bathroom | 7' x 4' | ||
| Main Level | Bedroom | 10'6'' x 12'6'' |
https://www.realtor.ca/real-estate/28165425/104-106-laforest-shediac
Interested?
Contact us for more information
Allain Leblanc
Salesperson
37 Archibald Street
Moncton, New Brunswick E1C 5H8






















