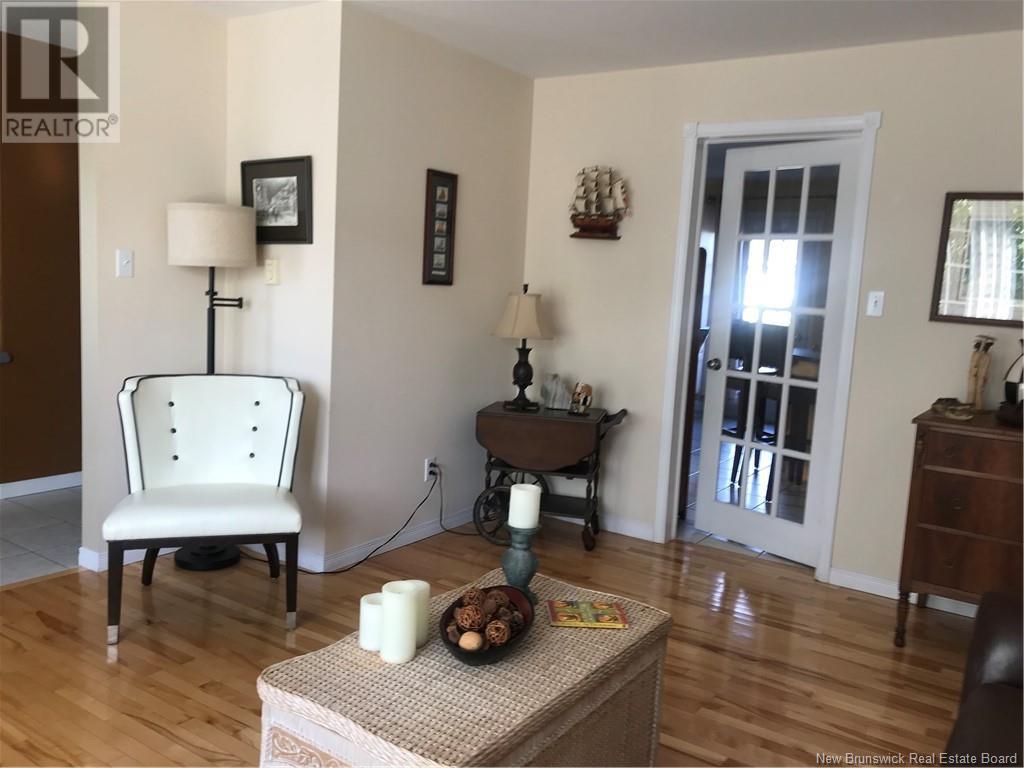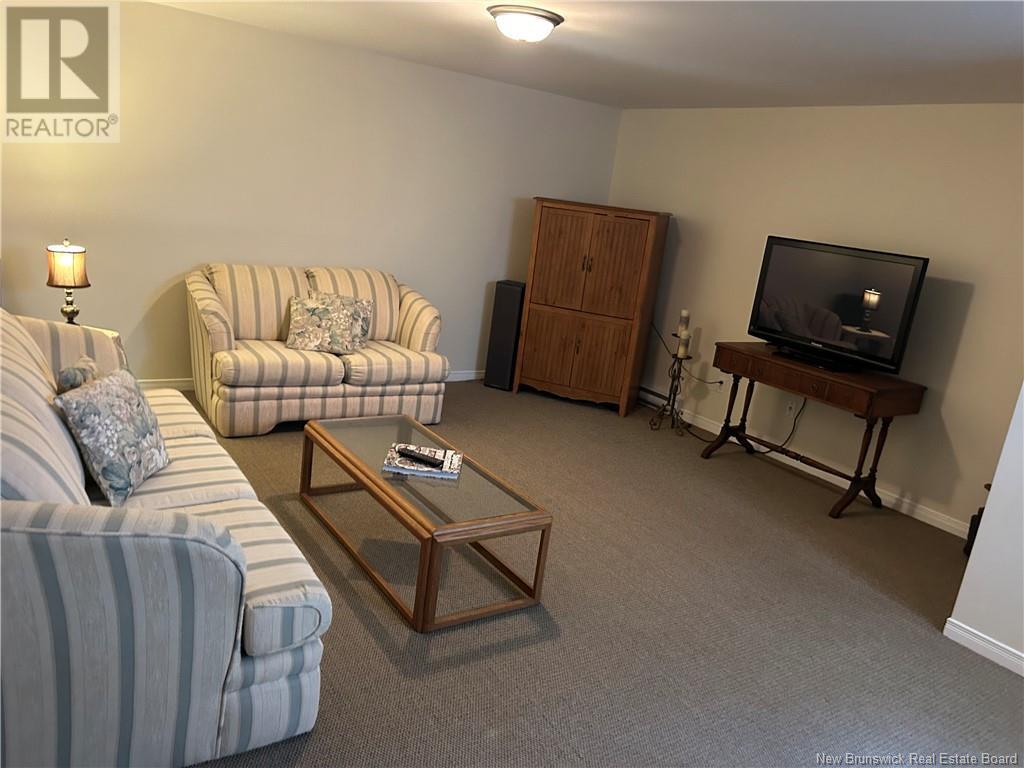28 Stoneham Drive Moncton, New Brunswick E1G 4Z6
$354,900
28 Stoneham Drive is in the highly sought after neighborhood of Moncton North. This exceptionally maintained, charming 2-story semi-detached home, is ideally situated in a peaceful and family-friendly neighborhood and offers both comfort and practicality. Upon entry, you are welcomed into a bright and cozy living room, an ideal space for relaxation or entertaining guests. The well-appointed kitchen/dining room combination has ample cabinetry and an island providing both modern appeal and exceptional functionality. A half bath with laundry completes the main level along with convenient patio doors off the dining area that lead you to your own personal oasis on the private back deck. The upper-level features 3 spacious bedrooms as well as a centrally located main bathroom with cheater door to the Primary suite. The lower level enhances the home's versatility with a completed family room and ample storage space. Close to parks, schools, shopping, highway exits. Call your REALTOR® to view! NEW ROOF 2024 (id:55272)
Open House
This property has open houses!
2:00 pm
Ends at:4:00 pm
Property Details
| MLS® Number | NB116196 |
| Property Type | Single Family |
| Features | Level Lot, Balcony/deck/patio |
| Structure | Shed |
Building
| BathroomTotal | 2 |
| BedroomsAboveGround | 3 |
| BedroomsTotal | 3 |
| ArchitecturalStyle | 2 Level |
| BasementDevelopment | Partially Finished |
| BasementType | Full (partially Finished) |
| ConstructedDate | 2003 |
| ExteriorFinish | Vinyl |
| FlooringType | Carpeted, Ceramic, Hardwood |
| HalfBathTotal | 1 |
| HeatingFuel | Electric |
| HeatingType | Baseboard Heaters |
| SizeInterior | 1400 Sqft |
| TotalFinishedArea | 1727 Sqft |
| Type | House |
| UtilityWater | Municipal Water |
Land
| AccessType | Year-round Access |
| Acreage | No |
| LandscapeFeatures | Landscaped |
| Sewer | Municipal Sewage System |
| SizeIrregular | 326 |
| SizeTotal | 326 M2 |
| SizeTotalText | 326 M2 |
| ZoningDescription | Res |
Rooms
| Level | Type | Length | Width | Dimensions |
|---|---|---|---|---|
| Second Level | 4pc Bathroom | 13'5'' x 7'3'' | ||
| Second Level | Bedroom | 9'8'' x 9'8'' | ||
| Second Level | Bedroom | 9'8'' x 9' | ||
| Second Level | Primary Bedroom | 17'4'' x 12' | ||
| Basement | Storage | 13'9'' x 22'5'' | ||
| Basement | Family Room | 11'8'' x 18'3'' | ||
| Main Level | Laundry Room | 5'2'' x 9' | ||
| Main Level | Kitchen | 14'3'' x 10' | ||
| Main Level | Dining Room | 14'3'' x 7' | ||
| Main Level | Living Room | 11'5'' x 16' | ||
| Main Level | Foyer | 4'7'' x 8'7'' |
https://www.realtor.ca/real-estate/28165284/28-stoneham-drive-moncton
Interested?
Contact us for more information
Kelly Critchlow
Salesperson
150 Edmonton Avenue, Suite 4b
Moncton, New Brunswick E1C 3B9








































