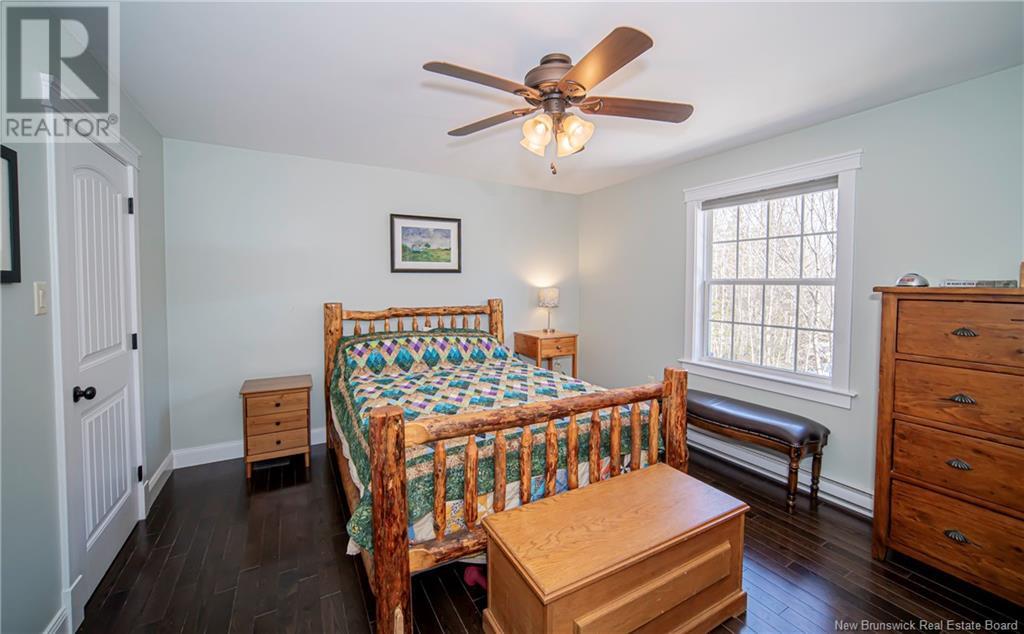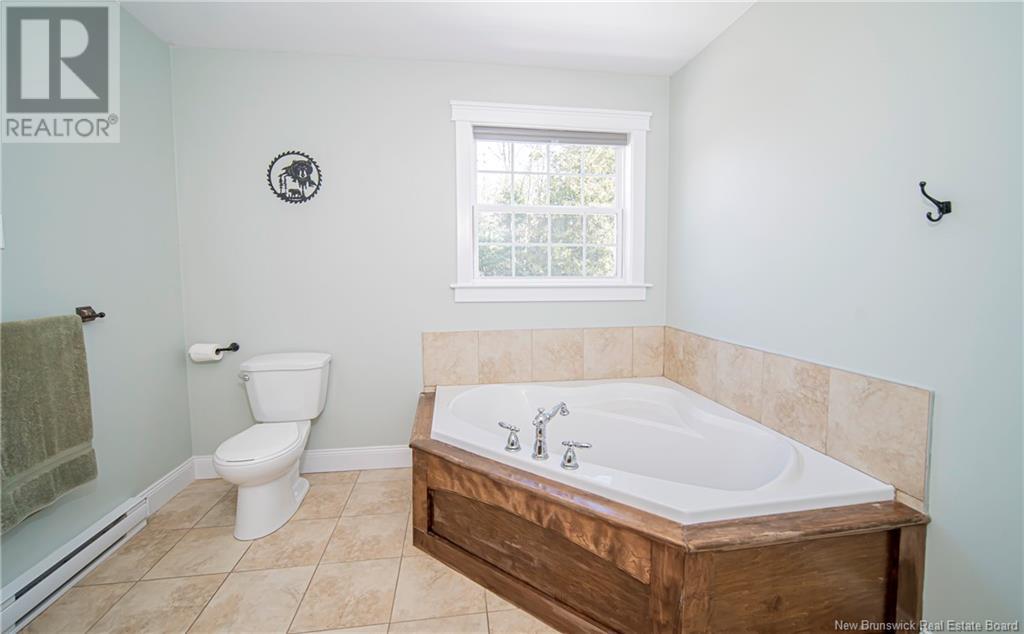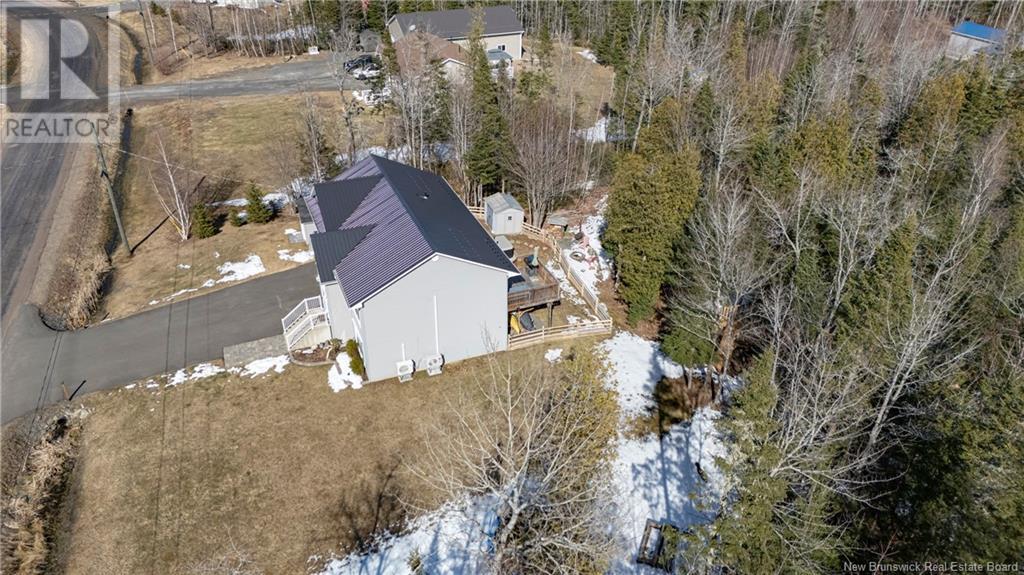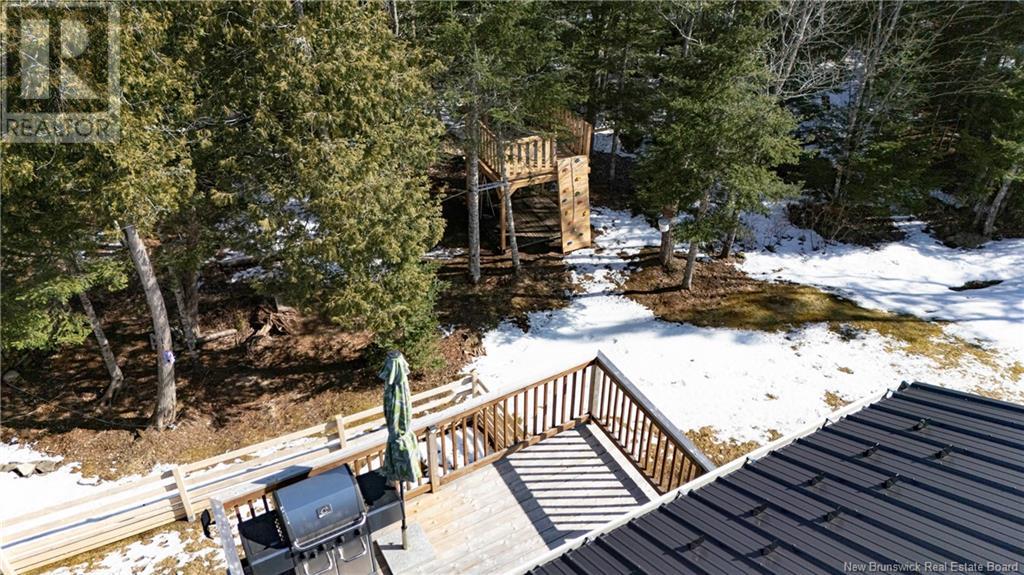89 Woodrush Lane Waasis, New Brunswick E3B 0L1
$534,900
Set between convenience of city life and calm of nature, this striking Split-Entry home delivers more than just square footage. With four bedrooms, three full bathrooms, and layout designed for connection and comfort, this property stands apart in all the right ways. From the moment you step through the door, youre greeted by warm and welcoming foyer with sight lines into open-concept living space. Soaring tray ceilings in living room add architectural interest, while oversized windows flood home with natural light. Kitchen - rich, dark cabinetry, sleek tile backsplash, and statement island ready for morning coffee, homework sessions, or late-night snacks. Tucked just down the hall, primary suite feels like personal escape, complete with corner soaker tub and separate shower. Two additional bedrooms and another full bath round out main floor. Head downstairs to discover bright family room, 4th bedroom, 3rd full bathroom, and laundry area. Direct access to oversized garage but not just any garage. This one features large, heated utility room at back thats perfect for storing gear. Outside, it only gets better. Landscaped and partially fenced, with room to play, grow, and unwind. Large deck, two sheds for storage, and even a handcrafted backyard play structure with climbing wall. Youll also love the cozy fire pit area tucked among the trees, ready for stargazing and smores. With durable metal roof and two ductless heat pumps, comfort and peace of mind come built in. (id:55272)
Property Details
| MLS® Number | NB116212 |
| Property Type | Single Family |
| Features | Treed, Balcony/deck/patio |
| Structure | Shed |
Building
| BathroomTotal | 3 |
| BedroomsAboveGround | 3 |
| BedroomsBelowGround | 1 |
| BedroomsTotal | 4 |
| ArchitecturalStyle | Split Level Entry |
| ConstructedDate | 2012 |
| CoolingType | Heat Pump |
| ExteriorFinish | Vinyl |
| FlooringType | Ceramic, Laminate, Wood |
| FoundationType | Concrete |
| HeatingFuel | Electric |
| HeatingType | Baseboard Heaters, Heat Pump |
| SizeInterior | 1500 Sqft |
| TotalFinishedArea | 2533 Sqft |
| Type | House |
| UtilityWater | Drilled Well, Well |
Parking
| Attached Garage | |
| Garage |
Land
| AccessType | Year-round Access |
| Acreage | Yes |
| LandscapeFeatures | Landscaped |
| Sewer | Septic System |
| SizeIrregular | 4948.7 |
| SizeTotal | 4948.7 M2 |
| SizeTotalText | 4948.7 M2 |
Rooms
| Level | Type | Length | Width | Dimensions |
|---|---|---|---|---|
| Basement | Utility Room | 5'6'' x 33'6'' | ||
| Basement | Bath (# Pieces 1-6) | 7'0'' x 11'6'' | ||
| Basement | Bedroom | 11'2'' x 15'1'' | ||
| Basement | Family Room | 15'1'' x 14'6'' | ||
| Basement | Foyer | 6'1'' x 6'11'' | ||
| Main Level | Bath (# Pieces 1-6) | 9'4'' x 4'11'' | ||
| Main Level | Bedroom | 9'2'' x 10'8'' | ||
| Main Level | Bedroom | 9'2'' x 10'5'' | ||
| Main Level | Ensuite | 9'6'' x 9'8'' | ||
| Main Level | Primary Bedroom | 13'1'' x 14'1'' | ||
| Main Level | Living Room | 13'2'' x 15'6'' | ||
| Main Level | Kitchen | 13'6'' x 22'1'' |
https://www.realtor.ca/real-estate/28162512/89-woodrush-lane-waasis
Interested?
Contact us for more information
Sarah Justason
Salesperson
283 St. Mary's Street
Fredericton, New Brunswick E3A 2S5





















































