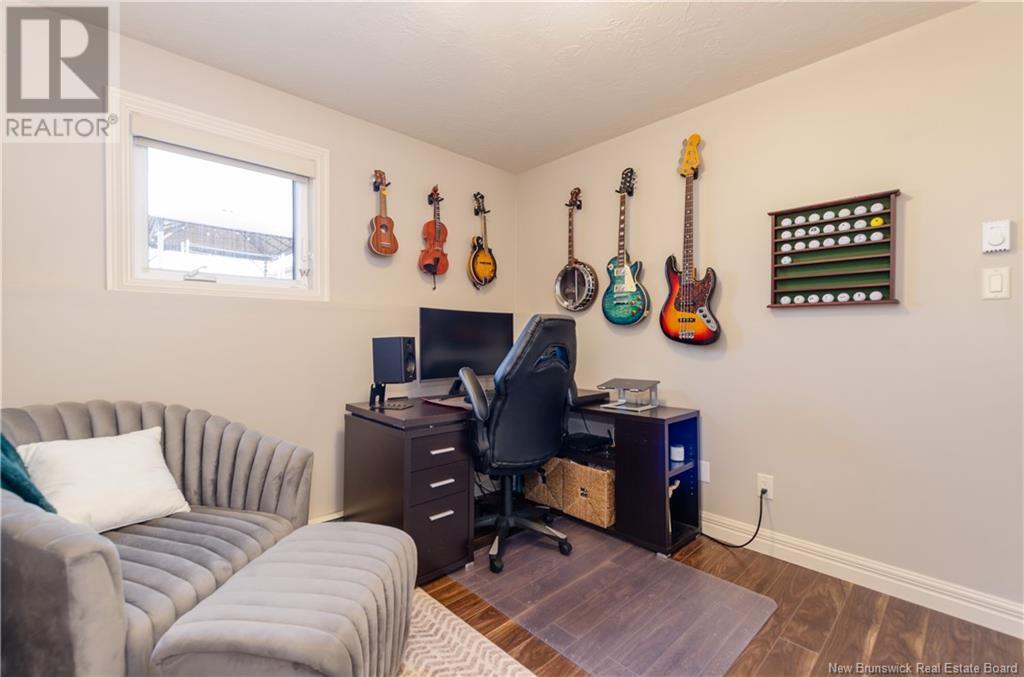18 Marceau Court Dieppe, New Brunswick E1A 0M1
$319,900
Check out the 3D tour! Immaculate 3-bedroom semi-detached home backing onto a peaceful greenbelt! Step into the bright, open-concept living space filled with natural light. The kitchen, complete with a functional island, is perfect for the home chefor takeout nights. The dining area opens onto a lovely deck that leads to a platform with a charming gazeboideal for relaxing and enjoying nature in your own, fenced backyard. Downstairs, youll find all three bedrooms, a full 4-piece bathroom, and bonus storage tucked beneath the stairs. The laundry is conveniently located on the main floor in the 2-piece powder room. A mini-split heat pump ensures comfort year-roundcool in summer, cozy in winter. Tucked away on a quiet cul-de-sac that links to the scenic riverfront walking trail system, this home offers the best of peaceful living with modern comfort. Call your REALTOR® today for a private viewing! (id:55272)
Property Details
| MLS® Number | NB116204 |
| Property Type | Single Family |
| Features | Cul-de-sac, Conservation/green Belt, Balcony/deck/patio |
| Structure | Shed |
Building
| BathroomTotal | 2 |
| BedroomsBelowGround | 3 |
| BedroomsTotal | 3 |
| ArchitecturalStyle | 2 Level |
| ConstructedDate | 2013 |
| CoolingType | Heat Pump, Air Exchanger |
| ExteriorFinish | Vinyl |
| FlooringType | Tile, Wood |
| FoundationType | Concrete |
| HalfBathTotal | 1 |
| HeatingFuel | Electric |
| HeatingType | Baseboard Heaters, Heat Pump |
| SizeInterior | 675 Sqft |
| TotalFinishedArea | 1280 Sqft |
| Type | House |
| UtilityWater | Municipal Water |
Land
| AccessType | Year-round Access |
| Acreage | No |
| FenceType | Fully Fenced |
| LandscapeFeatures | Landscaped |
| Sewer | Municipal Sewage System |
| SizeIrregular | 394.8 |
| SizeTotal | 394.8 M2 |
| SizeTotalText | 394.8 M2 |
Rooms
| Level | Type | Length | Width | Dimensions |
|---|---|---|---|---|
| Basement | Bedroom | 11'3'' x 9'4'' | ||
| Basement | Bedroom | 11'3'' x 10'2'' | ||
| Basement | Bedroom | 10' x 12'8'' | ||
| Basement | 4pc Bathroom | 5'1'' x 8'9'' | ||
| Main Level | 2pc Bathroom | 8' x 4'6'' | ||
| Main Level | Dining Room | 9' x 6'9'' | ||
| Main Level | Kitchen | 11' x 13'5'' | ||
| Main Level | Living Room | 21'5'' x 12'10'' |
https://www.realtor.ca/real-estate/28162612/18-marceau-court-dieppe
Interested?
Contact us for more information
Janie Corlett
Salesperson
Moncton Region Office
Moncton, New Brunswick E3B 2M5





















































