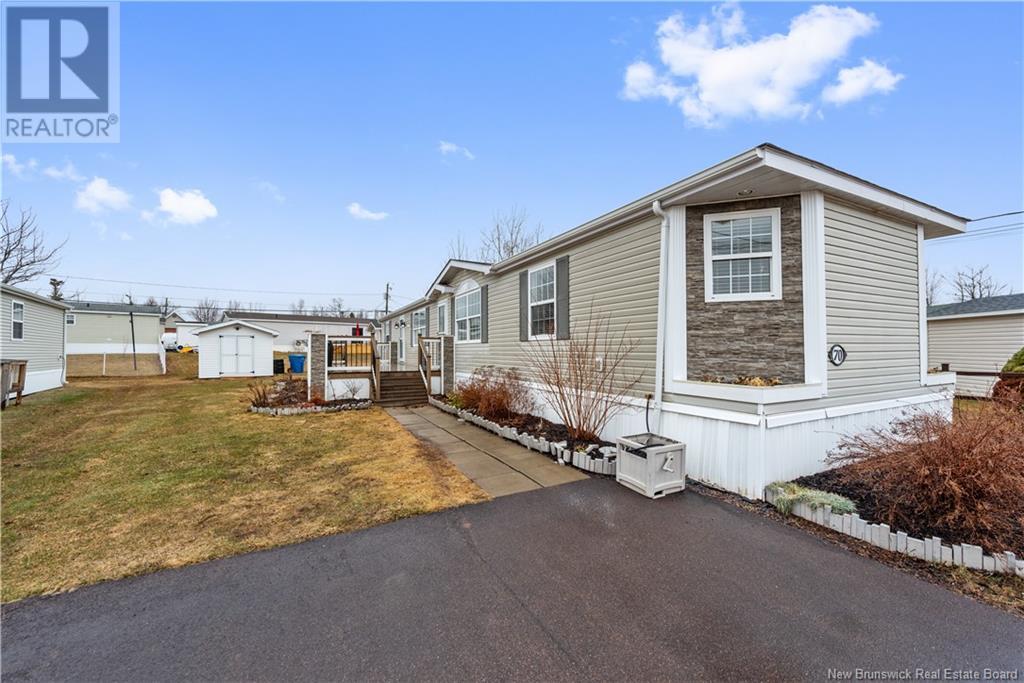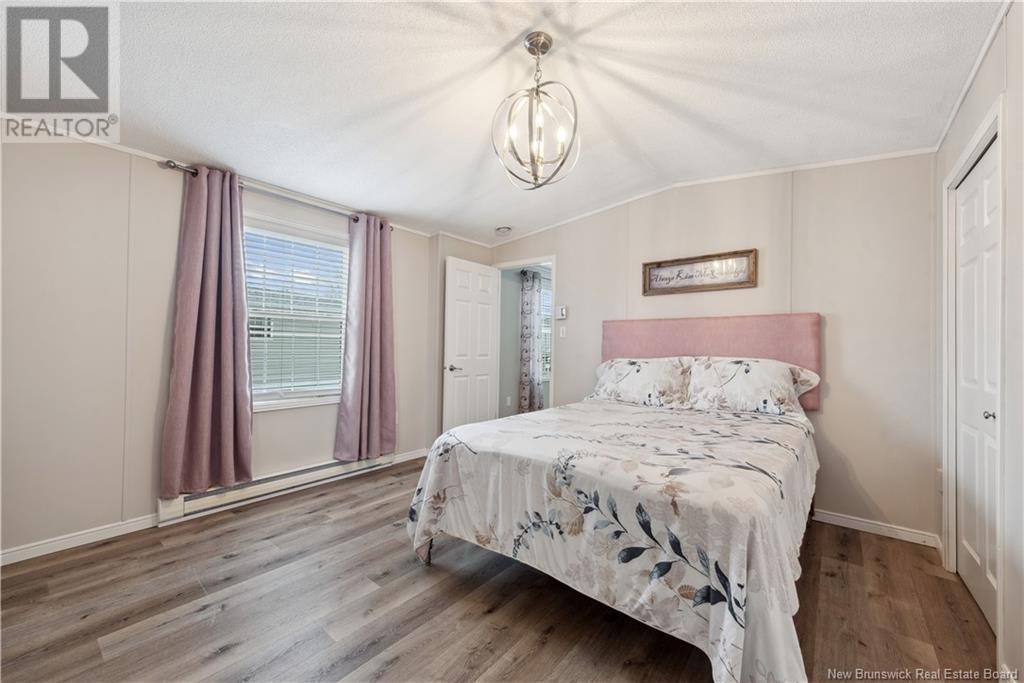70 Petitcodiac Lane Dieppe, New Brunswick E1A 7N1
$220,000
Welcome to 70 Petitcodiac, a beautiful 2 bedroom, 2 bathroom mini-home situated on a large lot in a cul-de-sac in Domaine du Ruisseau. The kitchen/dining area have lots of cup board and counter space, stainless steel appliances and a center island. To the right, a spacious living room, the primary bedroom with double closet and a 3 pc ensuite with soaker tub. To the left of the kitchen, a 4 pc bathroom with linen closet and laundry, and a second bedroom. Outside, a generous lot with several perennials blooming throughout the summer, a large deck-great for entertaining, a double paved driveway and an insulated baby barn with electric. A second baby barn assures ample amount of storage. Improvements since ownership include: a 2nd baby barn, the deck was completely redone and cultered stones added. In the kitchen, new countertops and back splash plus new SS appliances , a new air exchanger, new ductless mini split, new counter tops in both bathrooms, new vinyl plank flooring throughout, except for the living room which has hardwood, plumbing pipes beneath the mini home have been insulated. Nearby amenities include a coffee shop, restaurants, a gas bar, grocery stores, pharmacies, a gym, a spa, walking and biking trails, and is also located on the bus route. Contact your REALTORS® today! (id:55272)
Property Details
| MLS® Number | NB115222 |
| Property Type | Single Family |
Building
| BathroomTotal | 2 |
| BedroomsAboveGround | 2 |
| BedroomsTotal | 2 |
| ArchitecturalStyle | Mini |
| ConstructedDate | 1998 |
| CoolingType | Heat Pump, Air Exchanger |
| ExteriorFinish | Stone, Vinyl |
| HeatingFuel | Electric |
| HeatingType | Baseboard Heaters, Heat Pump |
| SizeInterior | 1152 Sqft |
| TotalFinishedArea | 1152 Sqft |
| Type | House |
| UtilityWater | Municipal Water |
Land
| Acreage | No |
| Sewer | Municipal Sewage System |
Rooms
| Level | Type | Length | Width | Dimensions |
|---|---|---|---|---|
| Main Level | Bedroom | 11'4'' x 12'3'' | ||
| Main Level | 4pc Bathroom | 8'3'' x 11'3'' | ||
| Main Level | Primary Bedroom | 13'3'' x 12'4'' | ||
| Main Level | 3pc Bathroom | 5'7'' x 14'8'' | ||
| Main Level | Living Room | 14'11'' x 14'8'' | ||
| Main Level | Kitchen/dining Room | 13'7'' x 14'8'' |
https://www.realtor.ca/real-estate/28162714/70-petitcodiac-lane-dieppe
Interested?
Contact us for more information
Joanne Maillet
Salesperson
260 Champlain St
Dieppe, New Brunswick E1A 1P3






























