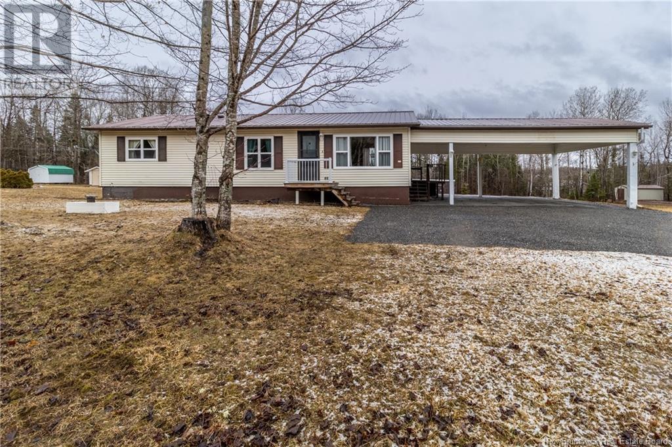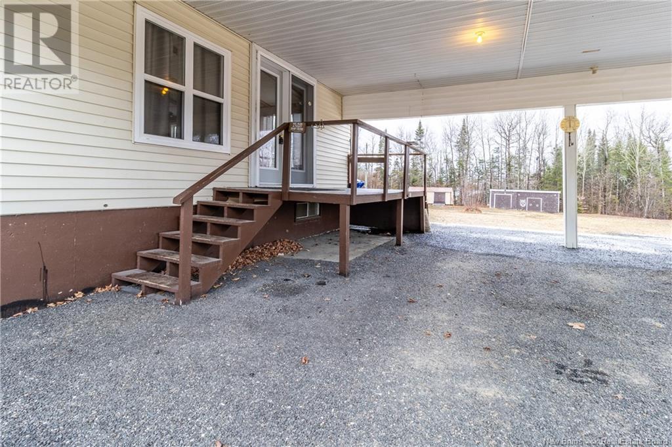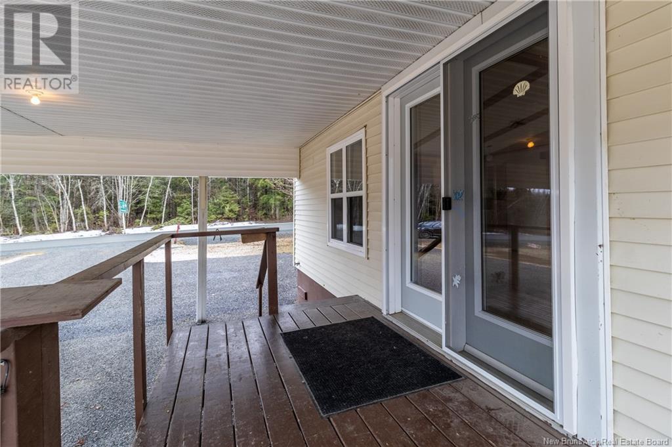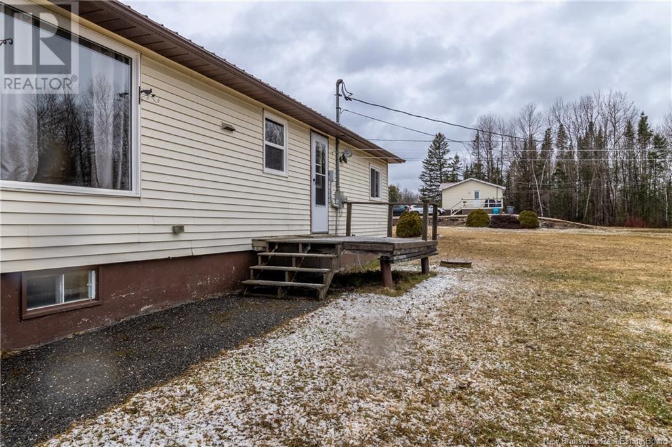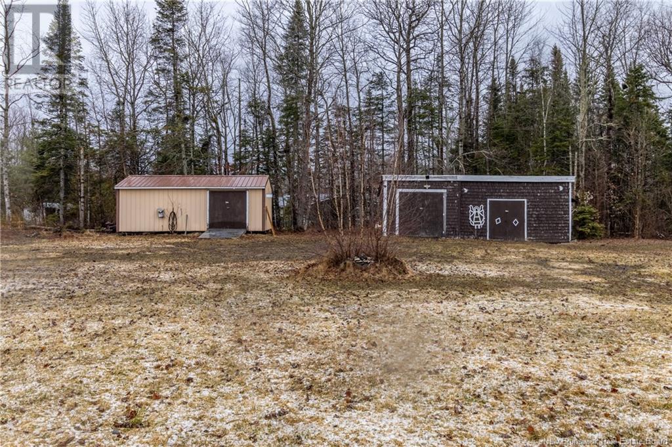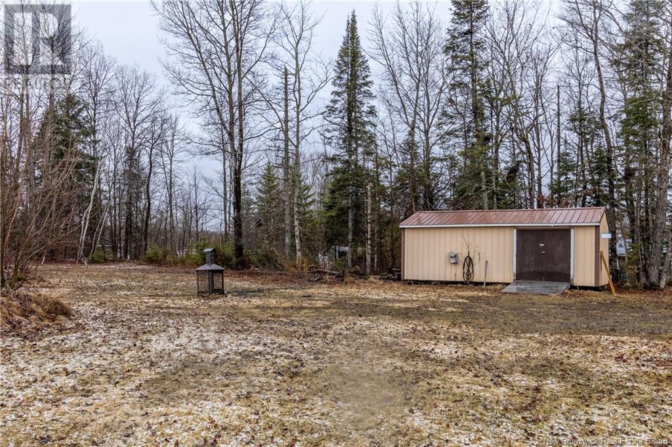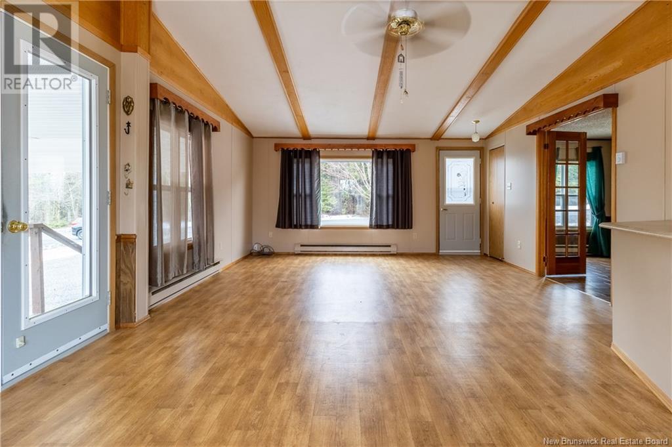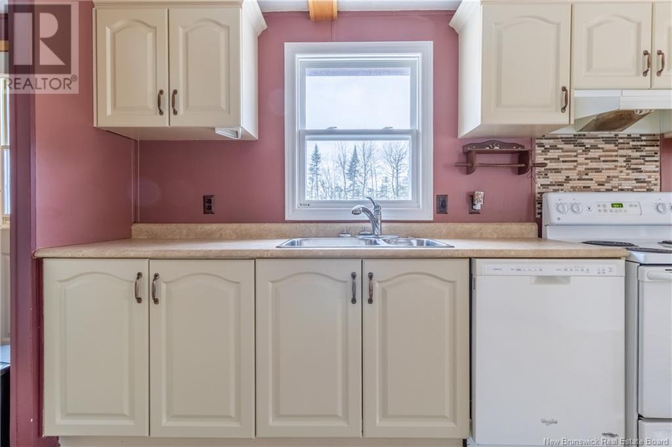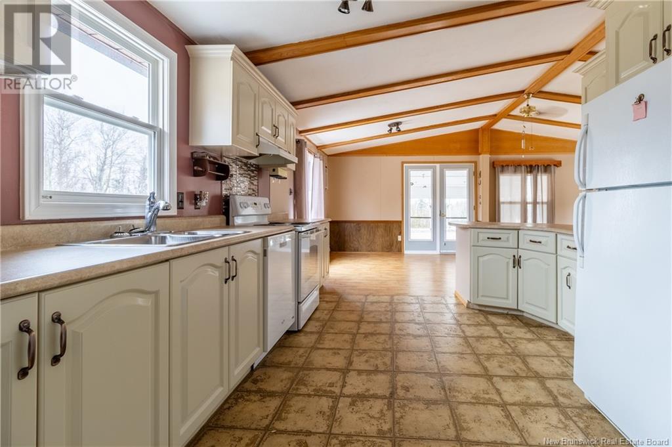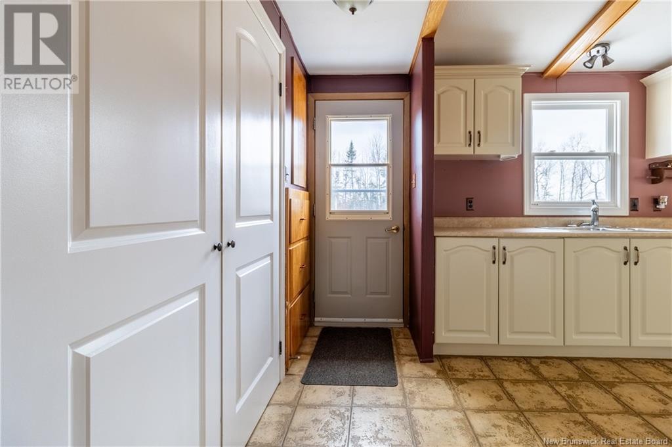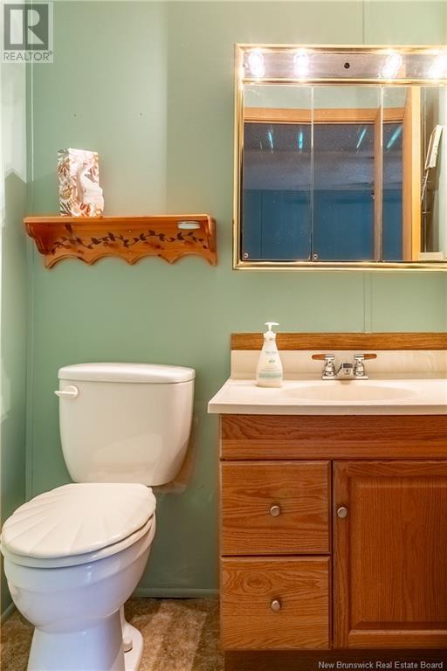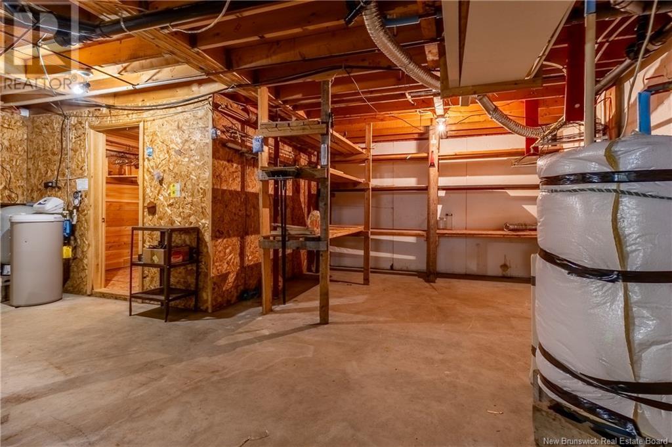242 Beardsley Road Beardsley, New Brunswick E7M 4E3
$289,900
This beautifully cared-for one-owner home is ready for immediate occupancy! Perfectly located just steps from the highway, it offers unbeatable convenience for commuters heading in either direction, while also being just minutes from the Town of Woodstock and all its amenities. Inside, you'll find 2 comfortable bedrooms, including a spacious primary suite complete with a walk-in closet and private half-bath. Need a third bedroom? The cozy den off the living room offers flexible potential for just thator use it as a home office or reading nook. The heart of the home is an inviting open-concept kitchen, dining, and living area featuring cathedral ceilings and plenty of natural light. The main bathroom has been stylishly updated and includes a stunning walk-in shower. Downstairs, the partially finished basement is clean and dryoffering loads of potential to customize the space to fit your lifestyle needs. Additional features include a carport, two generously sized storage buildings, and all appliances are included. Dont miss your chance to own this lovingly maintained home in an ideal locationschedule your viewing today! (id:55272)
Property Details
| MLS® Number | NB115850 |
| Property Type | Single Family |
| EquipmentType | None |
| Features | Balcony/deck/patio |
| RentalEquipmentType | None |
Building
| BathroomTotal | 2 |
| BedroomsAboveGround | 2 |
| BedroomsTotal | 2 |
| ArchitecturalStyle | Bungalow |
| ConstructedDate | 1989 |
| ExteriorFinish | Vinyl |
| FlooringType | Laminate |
| FoundationType | Concrete |
| HalfBathTotal | 1 |
| HeatingFuel | Electric |
| HeatingType | Baseboard Heaters |
| StoriesTotal | 1 |
| SizeInterior | 1056 Sqft |
| TotalFinishedArea | 1056 Sqft |
| Type | House |
| UtilityWater | Drilled Well, Well |
Parking
| Carport |
Land
| AccessType | Year-round Access |
| Acreage | No |
| LandscapeFeatures | Landscaped |
| SizeIrregular | 4000 |
| SizeTotal | 4000 M2 |
| SizeTotalText | 4000 M2 |
Rooms
| Level | Type | Length | Width | Dimensions |
|---|---|---|---|---|
| Main Level | 3pc Bathroom | 8'2'' x 5' | ||
| Main Level | Bedroom | 9'9'' x 8'4'' | ||
| Main Level | 2pc Bathroom | 4'10'' x 5' | ||
| Main Level | Primary Bedroom | 11'9'' x 12' | ||
| Main Level | Office | 8' x 11'9'' | ||
| Main Level | Living Room | 12' x 15' | ||
| Main Level | Dining Room | 12' x 10'4'' | ||
| Main Level | Kitchen | 14' x 11'9'' |
https://www.realtor.ca/real-estate/28162752/242-beardsley-road-beardsley
Interested?
Contact us for more information
Carla Hunter-Kingston
Salesperson
283 St. Mary's Street
Fredericton, New Brunswick E3A 2S5



