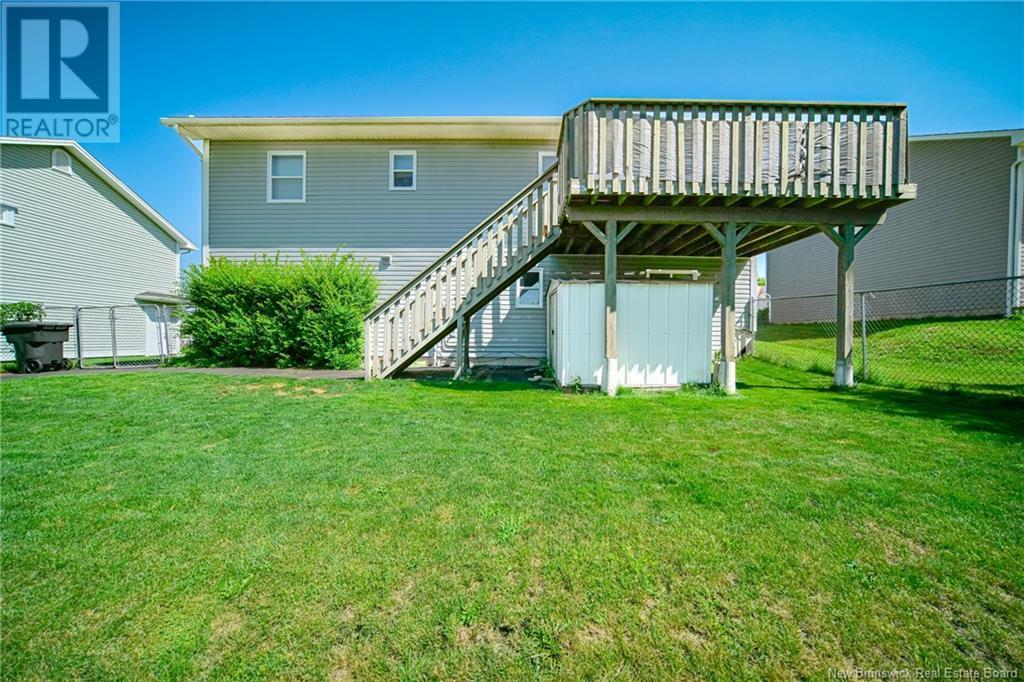49 Dawson Drive Oromocto, New Brunswick E2V 4S9
$434,900
Welcome to 49 Dawson Drive, a lovely split entry home in the ever-popular Oromocto West! Step into a bright and spacious foyer that sets the tone right away. Upstairs, enjoy a sun-filled living room complete with a heat pump for year-round comfort. The adjacent dining room, framed by patio doors, offers the perfect space for family meals or entertaining friends. The kitchen features ample cabinetry, a stylish white tile backsplash, and a counter with an overhangideal for casual conversations while cooking. Down the hall, youll find the main bathroom and three comfortable bedrooms, including the primary. The lower level adds even more value with a fourth bedroom, a second full bathroom with laundry, and a large rec room for extra living space and guests to visit comfortably. A spacious mudroom is next, with a coat closet to store all that winter gear. Completing the layout, the attached single car garage is perfect for winter parking or workshop dreams. Step outside to a fully fenced yard, providing peace of mind for children and pets, and a great deck space to enjoy the warmer months. This home offers everything you need: space, comfort, and a location youll love. (id:55272)
Property Details
| MLS® Number | NB115905 |
| Property Type | Single Family |
| EquipmentType | Water Heater |
| RentalEquipmentType | Water Heater |
Building
| BathroomTotal | 2 |
| BedroomsAboveGround | 3 |
| BedroomsBelowGround | 1 |
| BedroomsTotal | 4 |
| ArchitecturalStyle | Split Level Entry |
| ConstructedDate | 2007 |
| CoolingType | Heat Pump |
| ExteriorFinish | Vinyl |
| FlooringType | Ceramic, Laminate, Wood |
| FoundationType | Concrete |
| HeatingFuel | Electric |
| HeatingType | Baseboard Heaters, Heat Pump |
| SizeInterior | 1232 Sqft |
| TotalFinishedArea | 1832 Sqft |
| Type | House |
| UtilityWater | Municipal Water |
Parking
| Attached Garage | |
| Garage |
Land
| AccessType | Year-round Access |
| Acreage | No |
| Sewer | Municipal Sewage System |
| SizeIrregular | 600.1 |
| SizeTotal | 600.1 M2 |
| SizeTotalText | 600.1 M2 |
Rooms
| Level | Type | Length | Width | Dimensions |
|---|---|---|---|---|
| Basement | Mud Room | 5'0'' x 10'3'' | ||
| Basement | Bedroom | 13'0'' x 14'0'' | ||
| Basement | Bath (# Pieces 1-6) | 8'0'' x 12'0'' | ||
| Basement | Family Room | 13'3'' x 20'4'' | ||
| Main Level | Bedroom | 10'6'' x 9'6'' | ||
| Main Level | Primary Bedroom | 13'0'' x 13'8'' | ||
| Main Level | Dining Room | 11'0'' x 16'0'' | ||
| Main Level | Bath (# Pieces 1-6) | 8'2'' x 13'8'' | ||
| Main Level | Bedroom | 11'2'' x 10'0'' | ||
| Main Level | Living Room | 14'0'' x 20'0'' | ||
| Main Level | Kitchen | 13'0'' x 11'0'' |
https://www.realtor.ca/real-estate/28162865/49-dawson-drive-oromocto
Interested?
Contact us for more information
Alexandra Daigle
Salesperson
Fredericton, New Brunswick E3B 2M5
Rachel Wren
Salesperson
Fredericton, New Brunswick E3B 2M5
Sydney Doyle
Salesperson
Fredericton, New Brunswick E3B 2M5



















































