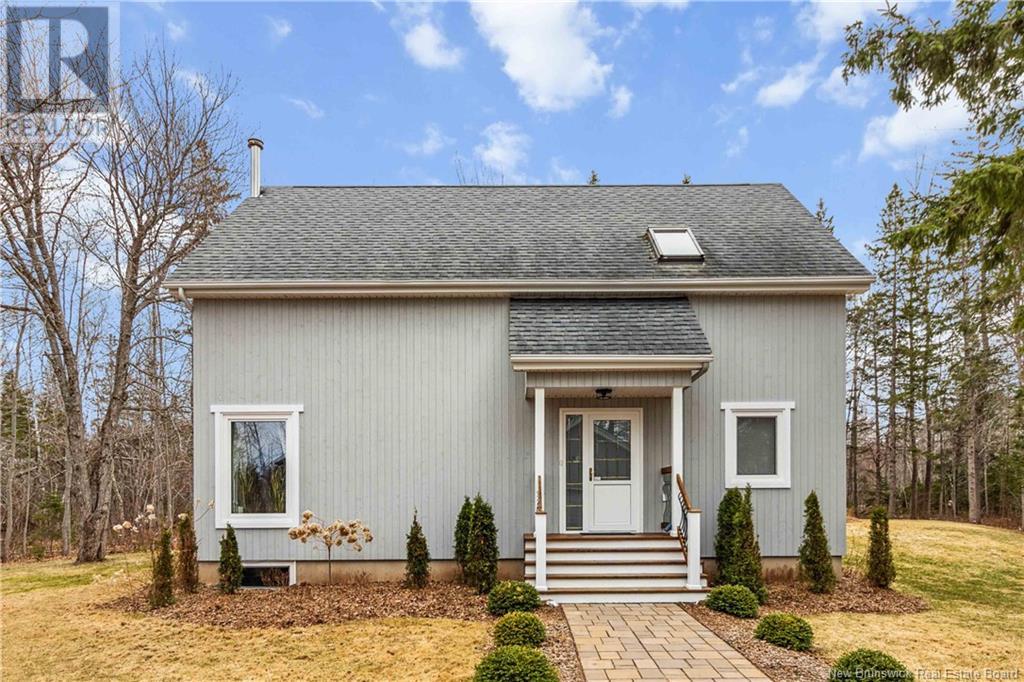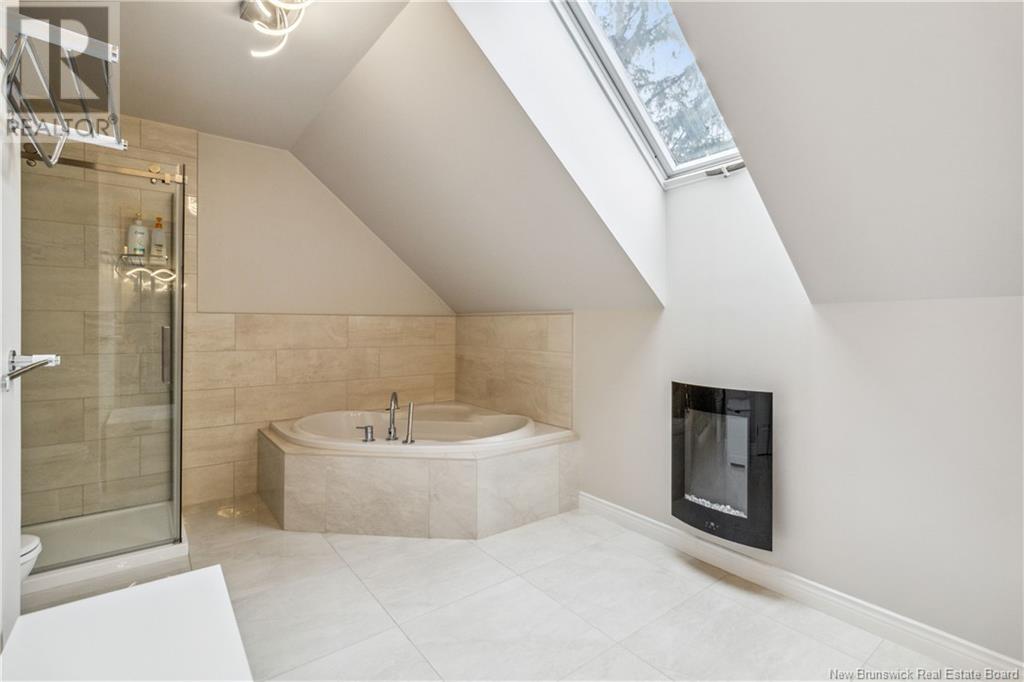14 Chemin Les Arpents Verts Road Grand-Barachois, New Brunswick E4P 7S5
$569,900
Welcome to 14 Chemin Les Arperts Verts, a beautifully renovated home where modern comfort meets timeless elegance. Wrapped in classic Cape Cod siding, this stunning property exudes charm and curb appeal from the moment you arrive. Inside, the home has been thoughtfully updated throughout, featuring rich hardwood and sleek porcelain flooring that flows seamlessly across the main levels. The basement offers engineered hardwood and has been designed for entertaining, complete with a stylish wet bar and ample space for gatherings. Upstairs, youll find three generously sized bedrooms and a luxurious five-piece bathroom that provides a perfect retreat at the end of the day. The open-concept kitchen is bright and functional, ideal for both everyday living and hosting. In 2023, a charming three-season cedar sunroom was added, extending your living space and offering a tranquil view of the outdoors. Completing this impressive property is a detached double car garage with a loft above, providing valuable storage or the potential for a workshop or studio. Just steps away, enjoy access to a beautiful sandy beachperfect for summer days and evening strolls by the water. This is the perfect place to call home. (id:55272)
Property Details
| MLS® Number | NB116254 |
| Property Type | Single Family |
| Features | Treed, Balcony/deck/patio |
Building
| BathroomTotal | 2 |
| BedroomsAboveGround | 3 |
| BedroomsTotal | 3 |
| ArchitecturalStyle | 2 Level |
| ConstructedDate | 1993 |
| CoolingType | Heat Pump |
| ExteriorFinish | Wood |
| FireplaceFuel | Wood |
| FireplacePresent | Yes |
| FireplaceType | Unknown |
| FlooringType | Other, Porcelain Tile, Hardwood |
| FoundationType | Concrete |
| HeatingFuel | Electric, Wood |
| HeatingType | Baseboard Heaters, Heat Pump, Stove |
| SizeInterior | 1798 Sqft |
| TotalFinishedArea | 2674 Sqft |
| Type | House |
| UtilityWater | Well |
Parking
| Detached Garage | |
| Garage |
Land
| Acreage | Yes |
| LandscapeFeatures | Landscaped |
| Sewer | Septic System |
| SizeIrregular | 2 |
| SizeTotal | 2 Ac |
| SizeTotalText | 2 Ac |
Rooms
| Level | Type | Length | Width | Dimensions |
|---|---|---|---|---|
| Second Level | Other | 11'10'' x 3'10'' | ||
| Second Level | Bedroom | 9'3'' x 11'10'' | ||
| Second Level | Bedroom | 9'10'' x 10'10'' | ||
| Second Level | Bedroom | 11'10'' x 18'4'' | ||
| Second Level | 5pc Bathroom | X | ||
| Basement | Storage | 10'6'' x 2'7'' | ||
| Basement | Utility Room | 4'6'' x 3'7'' | ||
| Basement | Bonus Room | 17'11'' x 10'10'' | ||
| Basement | Recreation Room | 15'9'' x 22'7'' | ||
| Main Level | Living Room | 11'11'' x 23'7'' | ||
| Main Level | Other | 10'8'' x 8'4'' | ||
| Main Level | Dining Room | 12'7'' x 11'6'' | ||
| Main Level | Kitchen | 10' x 11'6'' | ||
| Main Level | 4pc Bathroom | X | ||
| Main Level | Foyer | 5'8'' x 11'7'' |
https://www.realtor.ca/real-estate/28163257/14-chemin-les-arpents-verts-road-grand-barachois
Interested?
Contact us for more information
Tracy Gunter
Salesperson
1888 Mountain Road Suite 2
Moncton, New Brunswick E1G 1A9




















































