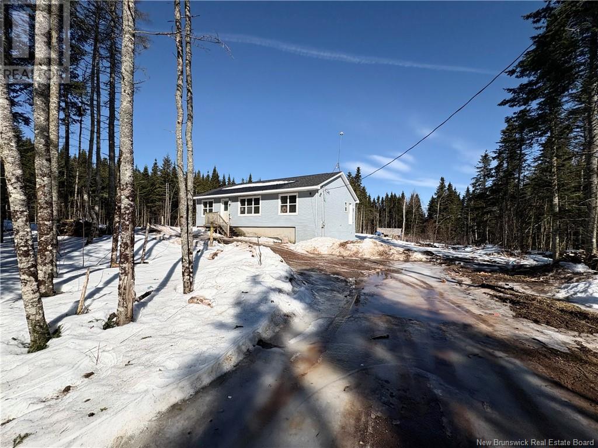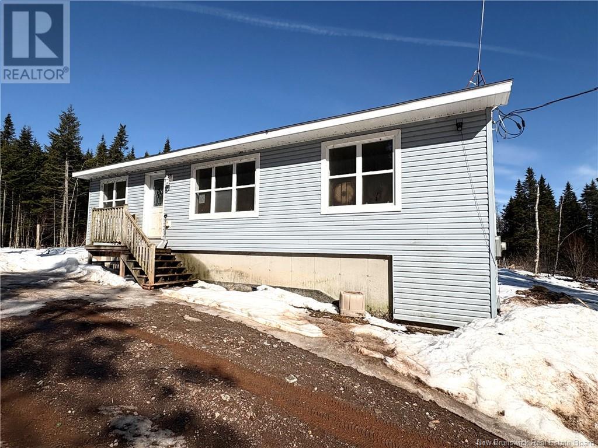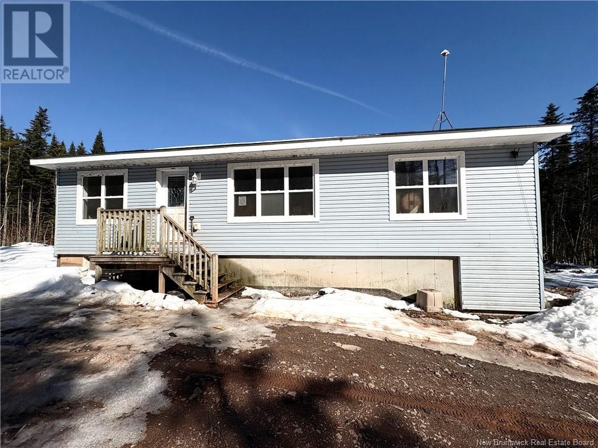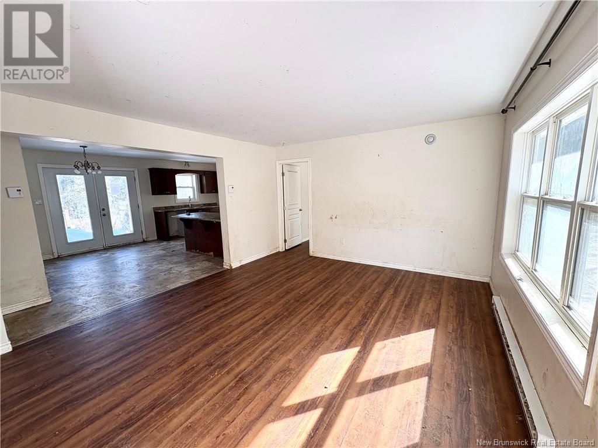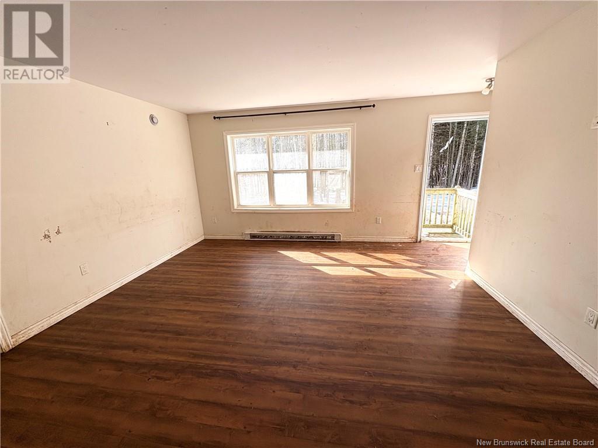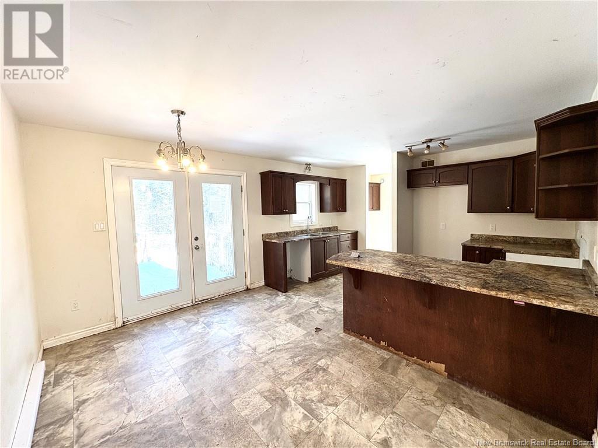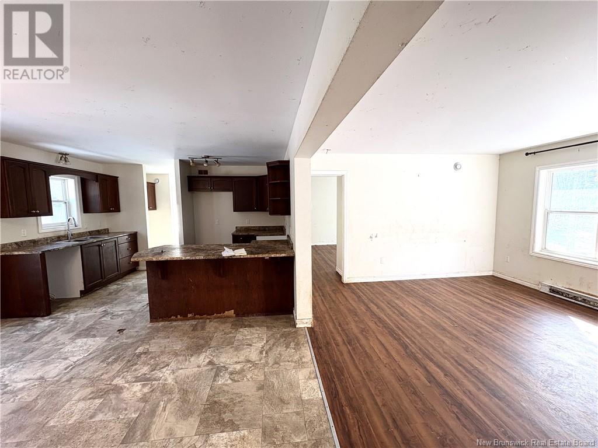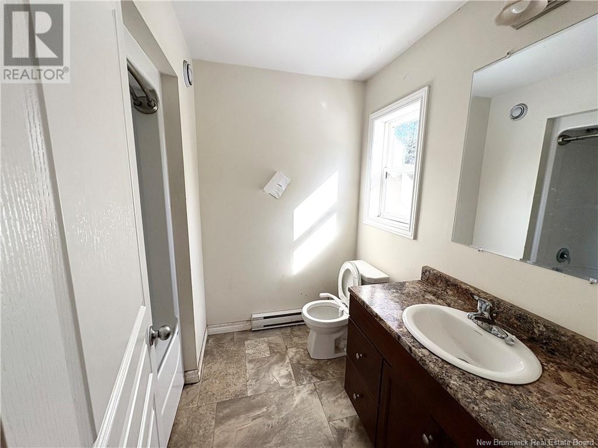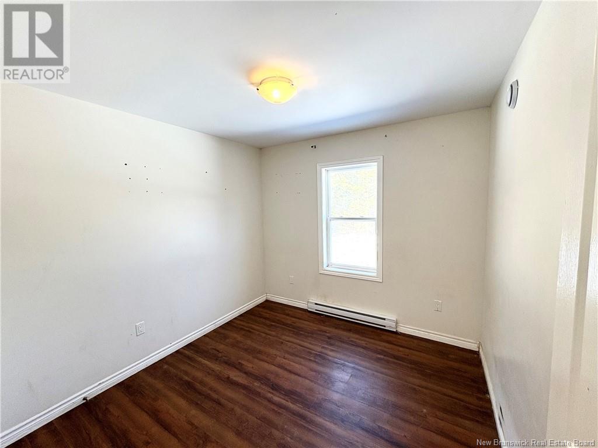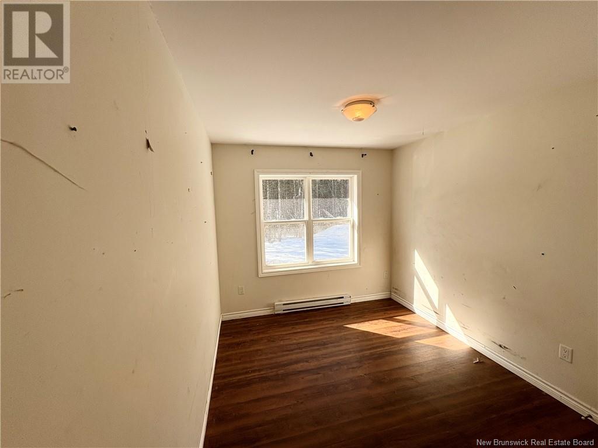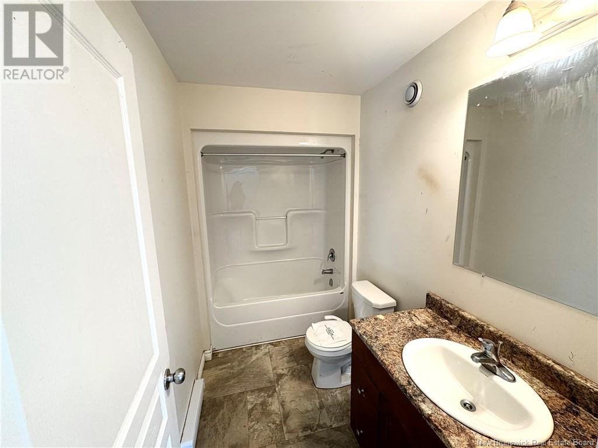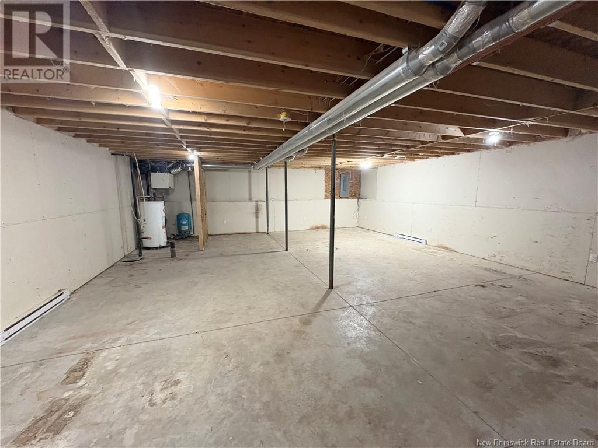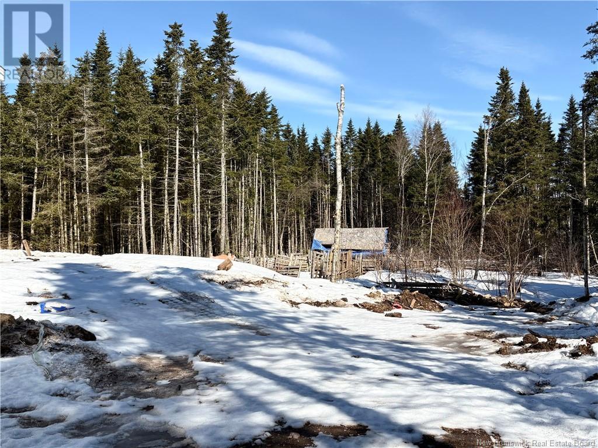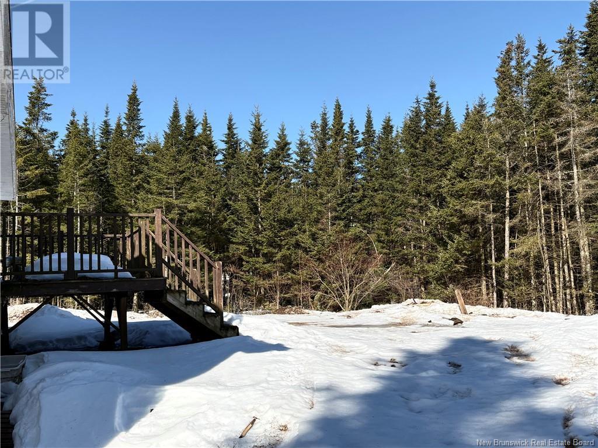491 Old Gardner Creek Road Gardner Creek, New Brunswick E2S 2B9
$199,900
Nestled in a serene country setting, this sweet bungalow sits on 5 private acres and offers the perfect escape from the hustle and bustle. With loads of privacy and potential, this home features an open-concept living room and kitchenideal for both cozy nights in and entertaining guests. The spacious primary bedroom includes a full ensuite, complemented by two additional bedrooms, an additional full bath and the convenience of main floor laundry. Step through the patio doors onto your private deck, where you can enjoy peaceful mornings and quiet evenings surrounded by nature. Head downstairs to the large unfinished basementan excellent opportunity to customize and create additional living space tailored to your needs. Outdoor enthusiasts will love the nearby trails, making this property a haven for bike lovers and those seeking an active, outdoor lifestyle. Located approximately 30 minutes from Saint John and 20 minutes from St Martins. If you're searching for a peaceful retreat with room to grow, this gorgeous country property checks all the boxes. Call today to set up your own private viewing. Property sold AS IS WHERE IS. (id:55272)
Property Details
| MLS® Number | NB116105 |
| Property Type | Single Family |
| EquipmentType | None |
| Features | Balcony/deck/patio |
| RentalEquipmentType | None |
| Structure | Shed |
Building
| BathroomTotal | 2 |
| BedroomsAboveGround | 3 |
| BedroomsTotal | 3 |
| ArchitecturalStyle | Bungalow |
| CoolingType | Air Exchanger |
| ExteriorFinish | Vinyl |
| FoundationType | Concrete |
| HeatingFuel | Electric |
| HeatingType | Baseboard Heaters |
| StoriesTotal | 1 |
| SizeInterior | 1000 Sqft |
| TotalFinishedArea | 1000 Sqft |
| Type | House |
| UtilityWater | Drilled Well, Well |
Land
| AccessType | Year-round Access |
| Acreage | Yes |
| Sewer | Septic System |
| SizeIrregular | 5 |
| SizeTotal | 5 Ac |
| SizeTotalText | 5 Ac |
Rooms
| Level | Type | Length | Width | Dimensions |
|---|---|---|---|---|
| Main Level | 3pc Bathroom | 9' x 6' | ||
| Main Level | Bedroom | 13' x 9' | ||
| Main Level | Bedroom | 10' x 9' | ||
| Main Level | 3pc Ensuite Bath | 7' x 10' | ||
| Main Level | Primary Bedroom | 11' x 13' | ||
| Main Level | Kitchen/dining Room | 25' x 13' | ||
| Main Level | Living Room | 14' x 13' |
https://www.realtor.ca/real-estate/28156706/491-old-gardner-creek-road-gardner-creek
Interested?
Contact us for more information
Tammy Harley
Salesperson
9 Somerset Street, Suite 3
Saint John, New Brunswick E2K 2X5


