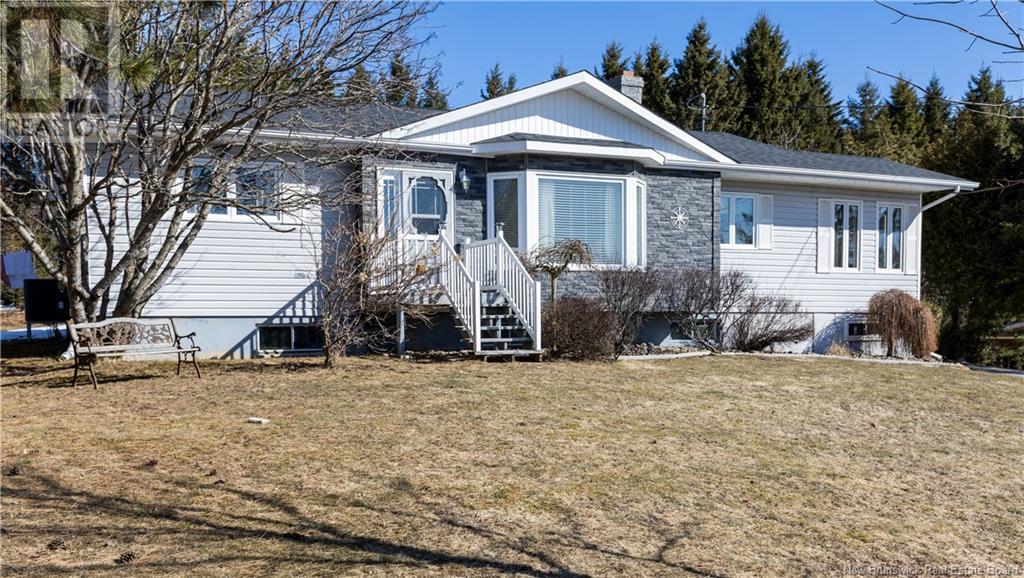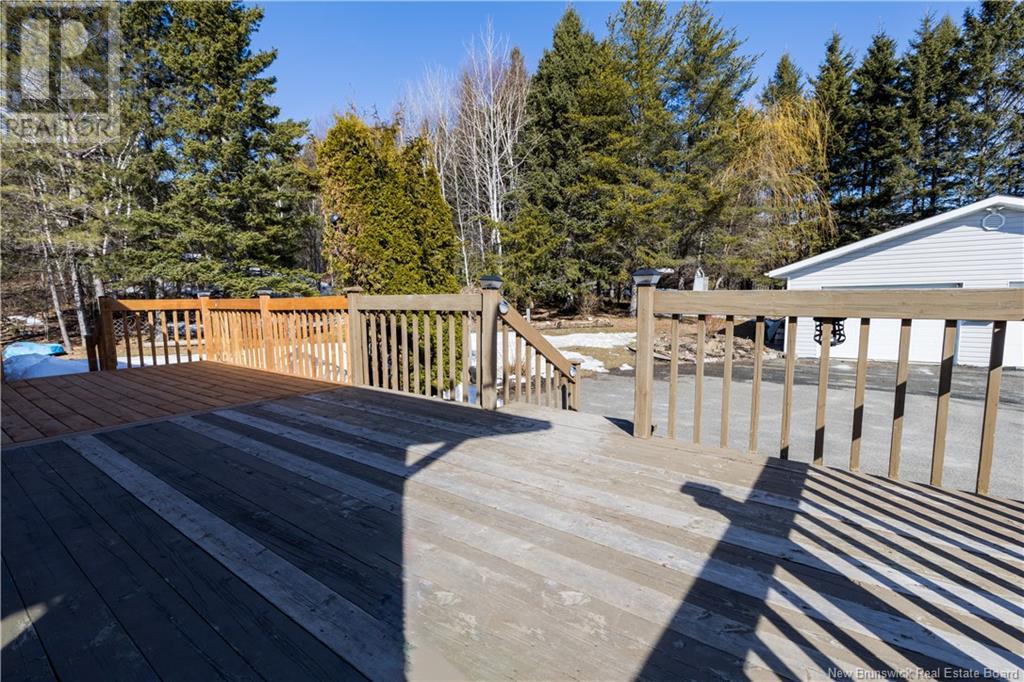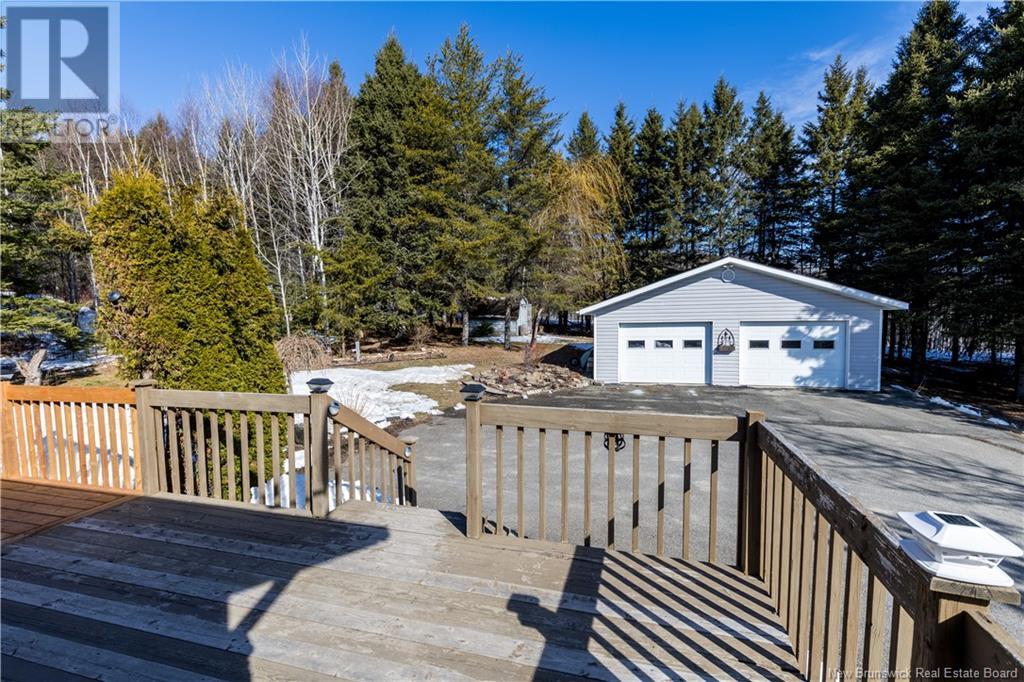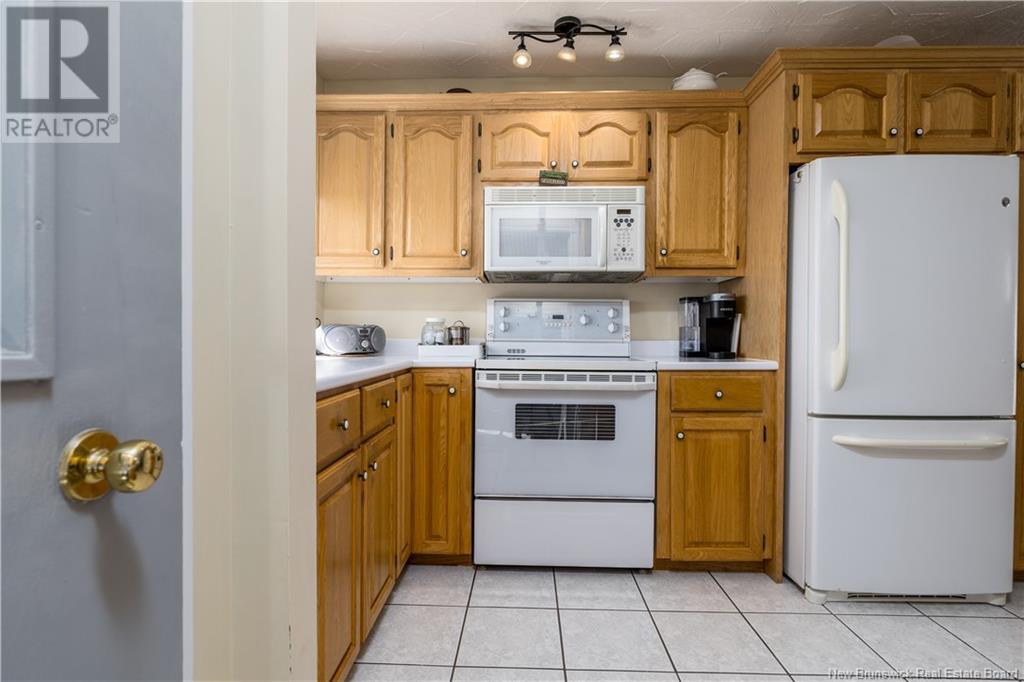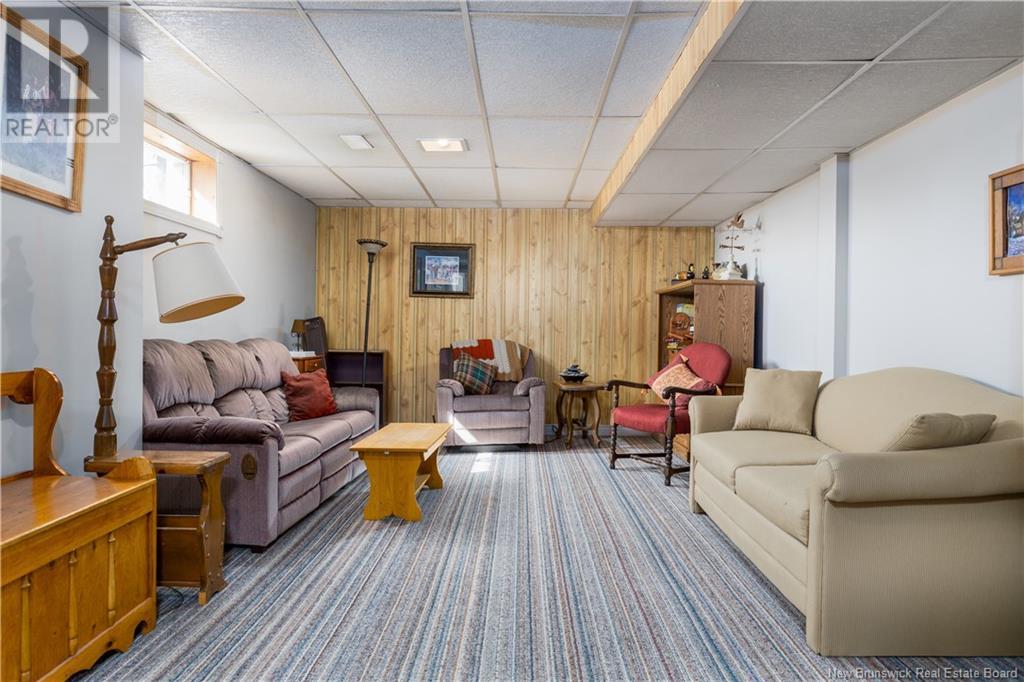379 Anfield Road Sisson Ridge, New Brunswick E7G 1A6
$279,000
Charming 4-Bedroom Home with Mountain Views on 1.28 Acres Just Minutes from Plaster Rock! Set on a beautifully landscaped 1.28-acre lot near the scenic village of Plaster Rock, this stunning property offers peace, privacy, and breathtaking mountain views. With a paved driveway, mature trees, and plenty of space for outdoor livingincluding room for a future poolthis home is a true gem. Step inside to discover a spacious and inviting layout, featuring 4 bedrooms and 2 full bathrooms. The main level offers a bright and airy living room with gleaming hardwood floors and a cozy wood-burning fireplace. The ceramic-tiled kitchen boasts a separate entryway and flows seamlessly into the open-plan dining room, which leads to the back deckideal for entertaining. The main floor also includes a large primary bedroom, two additional bedrooms, a full bathroom, and a convenient laundry room. Downstairs, the finished basement adds even more living space with a generous fourth bedroom, another full bathroom, a spacious family room, and large utility and storage room. Outside, youll find a detached 2-car garage (approx. 28 x 30)perfect for vehicles, hobbies, or extra storage. Enjoy year-round comfort with an efficient electric ducted heat pump system for both heating and cooling. Whether youre looking for a peaceful retreat, a family home, or a place to enjoy the beauty of nature, this property checks all the boxes. Too good to missschedule your private showing today! (id:55272)
Property Details
| MLS® Number | NB115998 |
| Property Type | Single Family |
| EquipmentType | None |
| Features | Balcony/deck/patio |
| RentalEquipmentType | None |
| Structure | Shed |
Building
| BathroomTotal | 2 |
| BedroomsAboveGround | 3 |
| BedroomsBelowGround | 1 |
| BedroomsTotal | 4 |
| ArchitecturalStyle | Bungalow |
| BasementDevelopment | Partially Finished |
| BasementType | Full (partially Finished) |
| ConstructedDate | 1978 |
| CoolingType | Heat Pump |
| ExteriorFinish | Other, Vinyl |
| FireplaceFuel | Wood |
| FireplacePresent | Yes |
| FireplaceType | Unknown |
| FlooringType | Carpeted, Ceramic, Laminate |
| FoundationType | Concrete |
| HeatingFuel | Electric, Wood |
| HeatingType | Forced Air, Heat Pump, Stove |
| StoriesTotal | 1 |
| SizeInterior | 1242 Sqft |
| TotalFinishedArea | 1970 Sqft |
| Type | House |
| UtilityWater | Drilled Well, Well |
Parking
| Detached Garage | |
| Garage |
Land
| AccessType | Year-round Access, Road Access |
| Acreage | Yes |
| LandscapeFeatures | Landscaped |
| Sewer | Septic System |
| SizeIrregular | 5165 |
| SizeTotal | 5165 M2 |
| SizeTotalText | 5165 M2 |
Rooms
| Level | Type | Length | Width | Dimensions |
|---|---|---|---|---|
| Basement | Other | 12'8'' x 6'9'' | ||
| Basement | Bedroom | 12'3'' x 13'1'' | ||
| Basement | Storage | 9'4'' x 10'5'' | ||
| Basement | Utility Room | 18' x 17'10'' | ||
| Basement | Family Room | 11'6'' x 26'7'' | ||
| Basement | Bath (# Pieces 1-6) | 6'4'' x 5'2'' | ||
| Main Level | Other | 25'6'' x 2'11'' | ||
| Main Level | Laundry Room | 7'2'' x 5' | ||
| Main Level | Bedroom | 12'10'' x 13'2'' | ||
| Main Level | Bedroom | 10'5'' x 9'2'' | ||
| Main Level | Bedroom | 10'5'' x 8'11'' | ||
| Main Level | Bath (# Pieces 1-6) | 10'5'' x 4'8'' | ||
| Main Level | Living Room | 14'4'' x 22' | ||
| Main Level | Dining Room | 14'3'' x 10'7'' | ||
| Main Level | Kitchen | 15'4'' x 9'9'' | ||
| Main Level | Foyer | 9'5'' x 10'10'' |
https://www.realtor.ca/real-estate/28155783/379-anfield-road-sisson-ridge
Interested?
Contact us for more information
Shawn Arbeau
Salesperson
207 Main St
Grand Falls, New Brunswick E3Z 2W1



