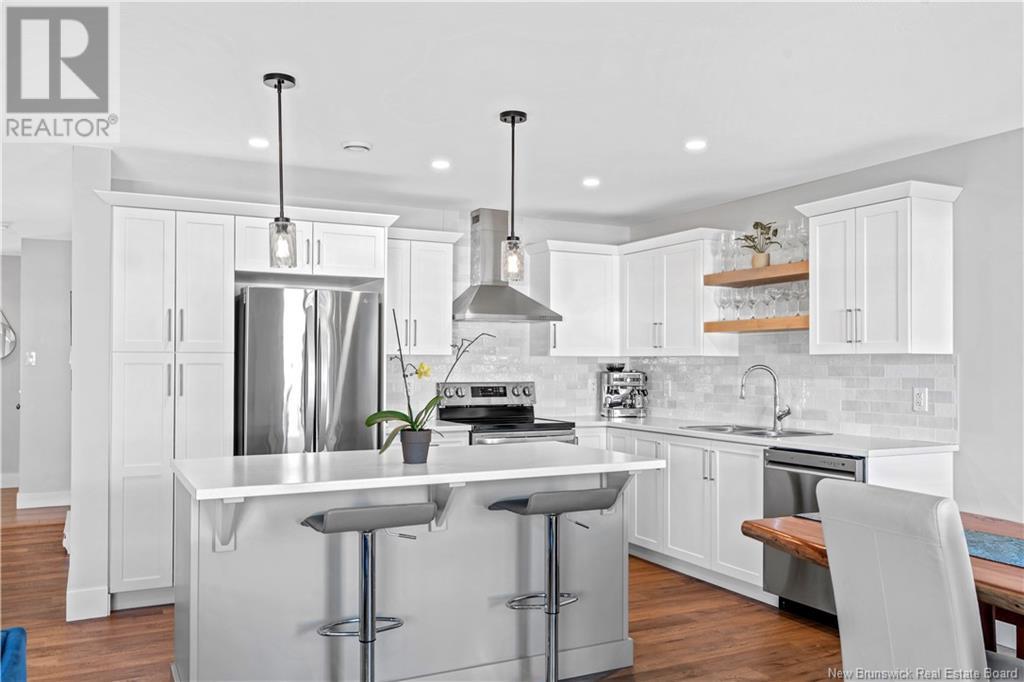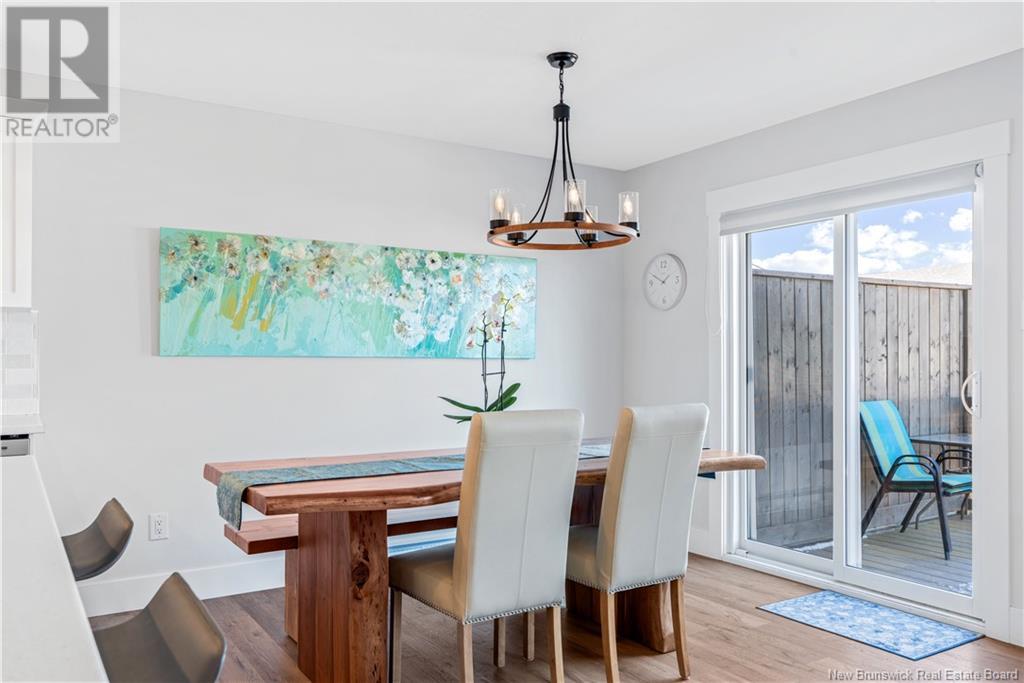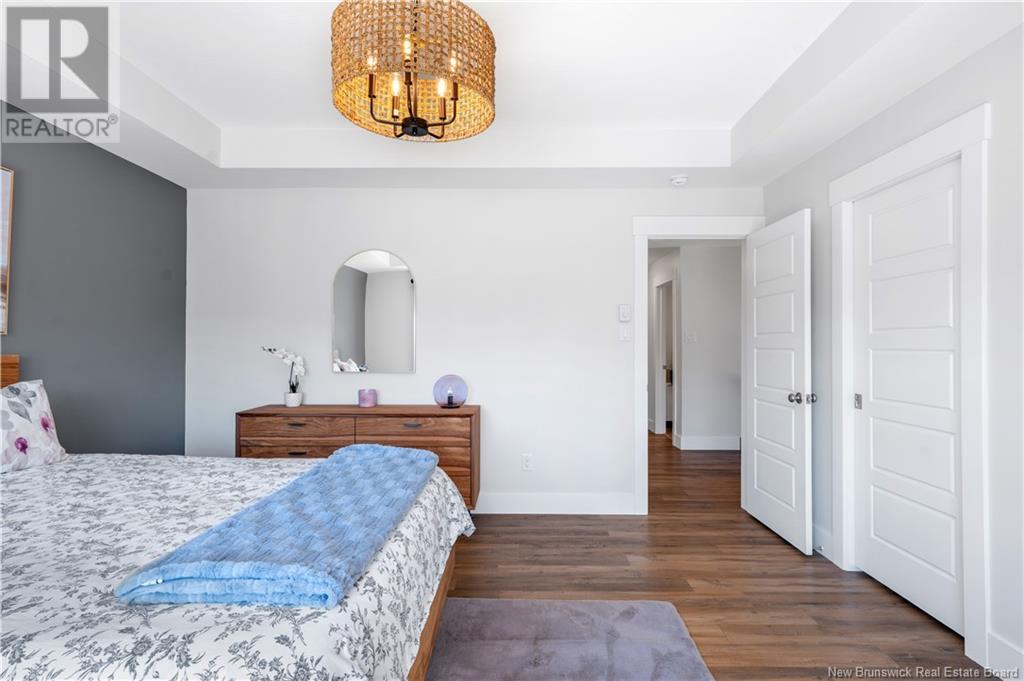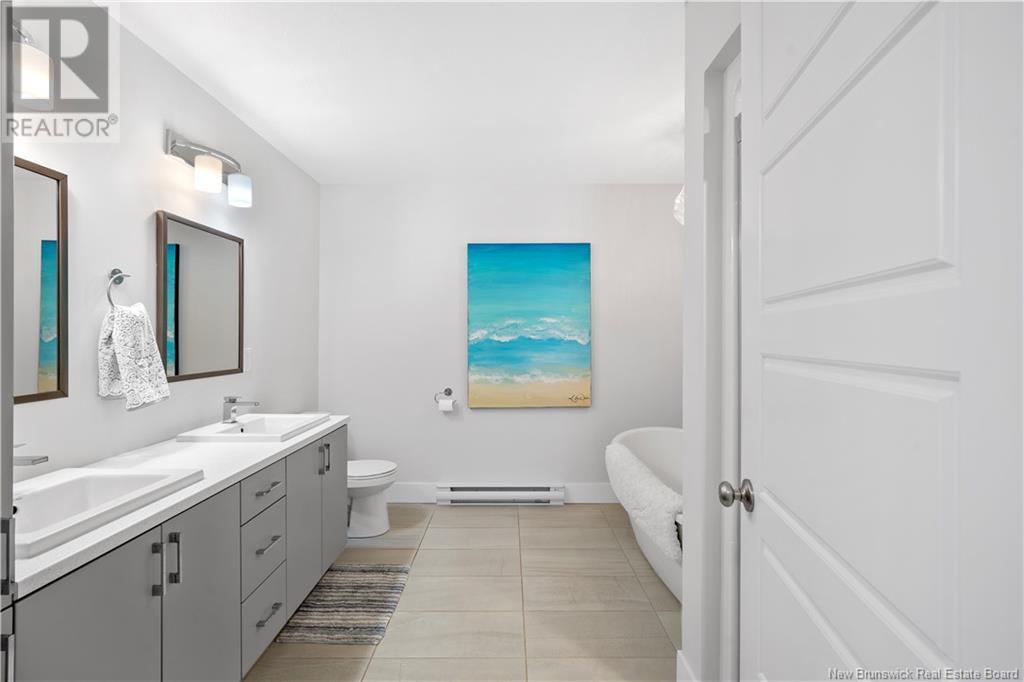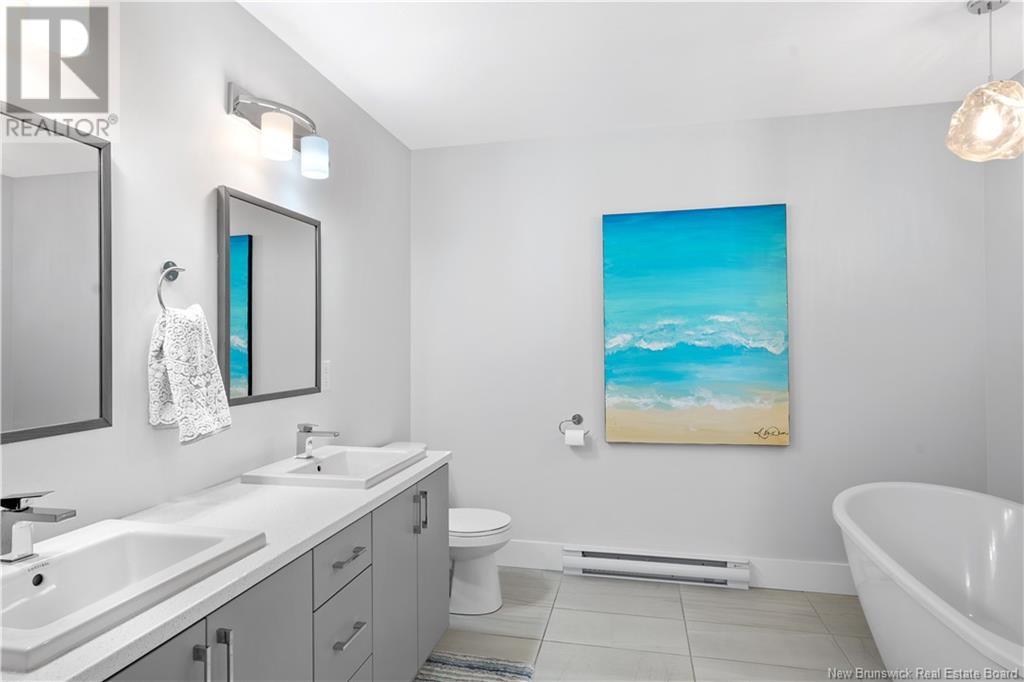166 Melanie Street Dieppe, New Brunswick E1A 6N4
$424,900
Welcome/ Bienvenue to 166 Melanie - A BEAUTIFUL TWO-STOREY SEMI-DETACHED HOME WITH GARAGE AND FENCED BACKYARD LOCATED RIGHT IN THE HEART OF DIEPPE, just around the corner from Fox Creek Golf Club! Entering the front foyer, you will be welcomed towards the modern white kitchen, complete with an oversized island and white tile backsplash. The open concept living room offers a Scandi-modern vibe with a stunning shiplap fireplace to create a cozy ambiance for evenings at home. The adjacent dining room offers space for entertaining guests while the chef prepares an exquisite meal! Ascend the staircase to find a spacious primary bedroom, offering tray ceilings, plenty of natural light, and a large walk-in closet featuring a pocket door. Two additional spacious bedrooms are located down the hall. A 5pc bathroom is ready to accommodate the entire family with a double vanity, soaker tub, and stand-up shower. Conveniently located on this level is the laundry room, including a laundry sink and with enough room for your laundry baskets. The unfinished basement is framed-in and offers endless potential, designed for a family room, 4th bedroom, and additional bathroom. This home shows pride of ownership, has been well-maintained, and is absolutely turn-key-- ready for it's new owners! Call your Realtor® today for a private viewing! (id:55272)
Property Details
| MLS® Number | NB116163 |
| Property Type | Single Family |
| Features | Level Lot, Balcony/deck/patio |
Building
| BathroomTotal | 2 |
| BedroomsAboveGround | 3 |
| BedroomsTotal | 3 |
| ArchitecturalStyle | 2 Level |
| ConstructedDate | 2022 |
| CoolingType | Heat Pump |
| ExteriorFinish | Vinyl |
| FlooringType | Ceramic, Laminate, Tile, Hardwood |
| FoundationType | Concrete |
| HalfBathTotal | 1 |
| HeatingFuel | Electric |
| HeatingType | Baseboard Heaters, Heat Pump |
| SizeInterior | 1622 Sqft |
| TotalFinishedArea | 1622 Sqft |
| Type | House |
| UtilityWater | Municipal Water |
Parking
| Attached Garage | |
| Garage |
Land
| AccessType | Year-round Access |
| Acreage | No |
| LandscapeFeatures | Landscaped |
| Sewer | Municipal Sewage System |
| SizeIrregular | 374.8 |
| SizeTotal | 374.8 M2 |
| SizeTotalText | 374.8 M2 |
Rooms
| Level | Type | Length | Width | Dimensions |
|---|---|---|---|---|
| Second Level | Laundry Room | 8'3'' x 6'4'' | ||
| Second Level | Bedroom | 12'4'' x 11'9'' | ||
| Second Level | Bedroom | 16'0'' x 10'5'' | ||
| Second Level | 5pc Bathroom | X | ||
| Second Level | Primary Bedroom | 14'7'' x 14'1'' | ||
| Main Level | 2pc Bathroom | X | ||
| Main Level | Living Room | 15'1'' x 13'4'' | ||
| Main Level | Dining Room | 11'1'' x 8'0'' | ||
| Main Level | Kitchen | 13'0'' x 9'4'' |
https://www.realtor.ca/real-estate/28157571/166-melanie-street-dieppe
Interested?
Contact us for more information
Katie Friars
Salesperson
260 Champlain St
Dieppe, New Brunswick E1A 1P3
Stephen Patterson
Salesperson
260 Champlain St
Dieppe, New Brunswick E1A 1P3



