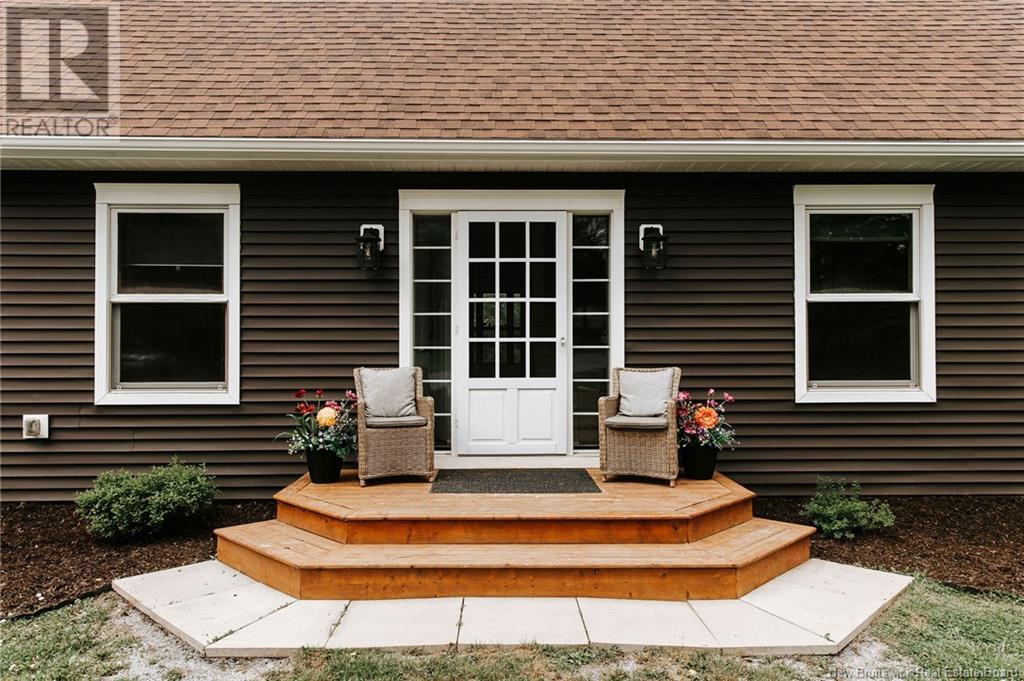583 Darlings Island Road Darlings Island, New Brunswick E5N 8B4
$499,900
Charm and comfort await at 583 Darlings Island Road. This beautifully maintained Cape Cod-style home sits on a serene one-acre lot featuring a peaceful pond, apple trees, and a detached double garage, all surrounded by woodland views that offer privacy and a natural setting. Inside, fresh white paint brightens the space, while the open-concept main level features a stylish kitchen renovated in 2018 with white cabinetry, a butcher block island, recessed lighting, and stainless steel appliances. The adjoining living room is filled with natural light and centred around a cozy wood-burning fireplace. A spacious formal dining room and a butlers pantry with access to the back deck add both function and charm. A formal living room and a modern half bath complete the main level. Upstairs, the bright primary bedroom includes a private balcony with views of the property. The stunning ensuite boasts a standing shower, ample storage, and a floor-to-ceiling hex tile feature wall. Two more bedrooms and another updated half bath round out the second floor. This home offers timeless appeal in a peaceful, picturesque setting. Contact your REALTOR® for more information today! (id:55272)
Property Details
| MLS® Number | NB115964 |
| Property Type | Single Family |
| EquipmentType | Water Heater |
| Features | Treed, Balcony/deck/patio |
| RentalEquipmentType | Water Heater |
Building
| BathroomTotal | 3 |
| BedroomsAboveGround | 3 |
| BedroomsTotal | 3 |
| ArchitecturalStyle | Cape Cod, 2 Level |
| ConstructedDate | 1987 |
| ExteriorFinish | Vinyl |
| FlooringType | Ceramic, Tile, Vinyl |
| FoundationType | Concrete |
| HalfBathTotal | 2 |
| HeatingFuel | Electric |
| HeatingType | Radiant Heat |
| SizeInterior | 2080 Sqft |
| TotalFinishedArea | 2080 Sqft |
| Type | House |
| UtilityWater | Drilled Well, Well |
Parking
| Detached Garage | |
| Garage |
Land
| AccessType | Year-round Access |
| Acreage | Yes |
| LandscapeFeatures | Landscaped |
| Sewer | Septic System |
| SizeIrregular | 43594 |
| SizeTotal | 43594 Sqft |
| SizeTotalText | 43594 Sqft |
Rooms
| Level | Type | Length | Width | Dimensions |
|---|---|---|---|---|
| Second Level | 2pc Bathroom | X | ||
| Second Level | Bedroom | 12'0'' x 11'3'' | ||
| Second Level | Bedroom | 13'6'' x 11'0'' | ||
| Second Level | 3pc Ensuite Bath | X | ||
| Second Level | Primary Bedroom | 11'8'' x 23'7'' | ||
| Main Level | 2pc Bathroom | X | ||
| Main Level | Kitchen | 16'2'' x 13'6'' | ||
| Main Level | Living Room | 16' x 13'3'' | ||
| Main Level | Dining Room | 14'9'' x 14'4'' |
https://www.realtor.ca/real-estate/28150991/583-darlings-island-road-darlings-island
Interested?
Contact us for more information
Martha Lister
Salesperson
154 Hampton Rd.
Rothesay, New Brunswick E2E 2R3

















































