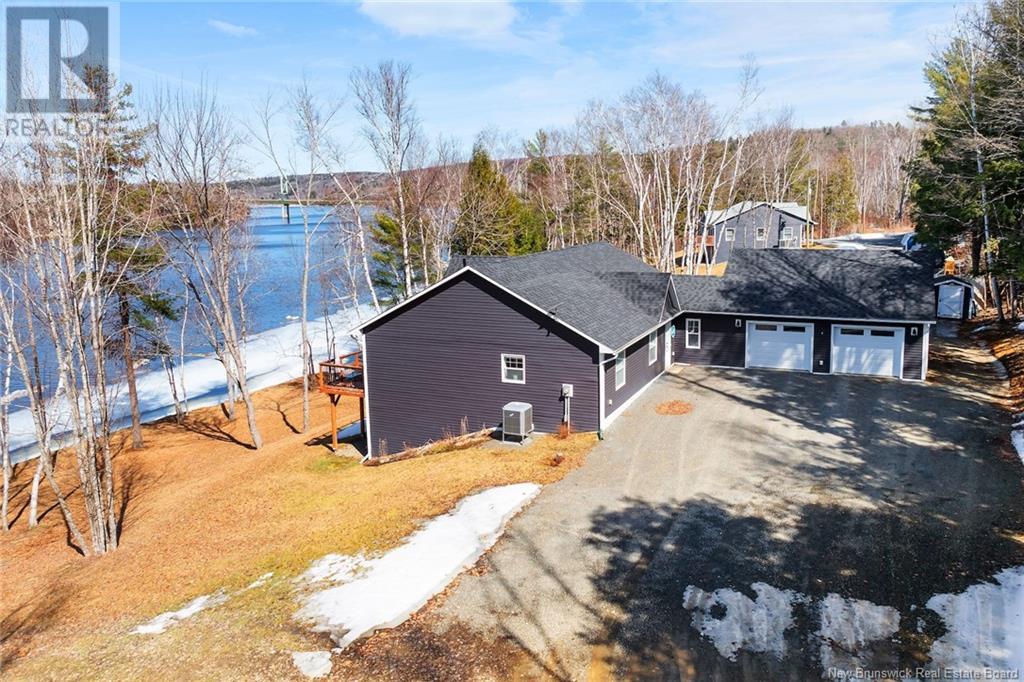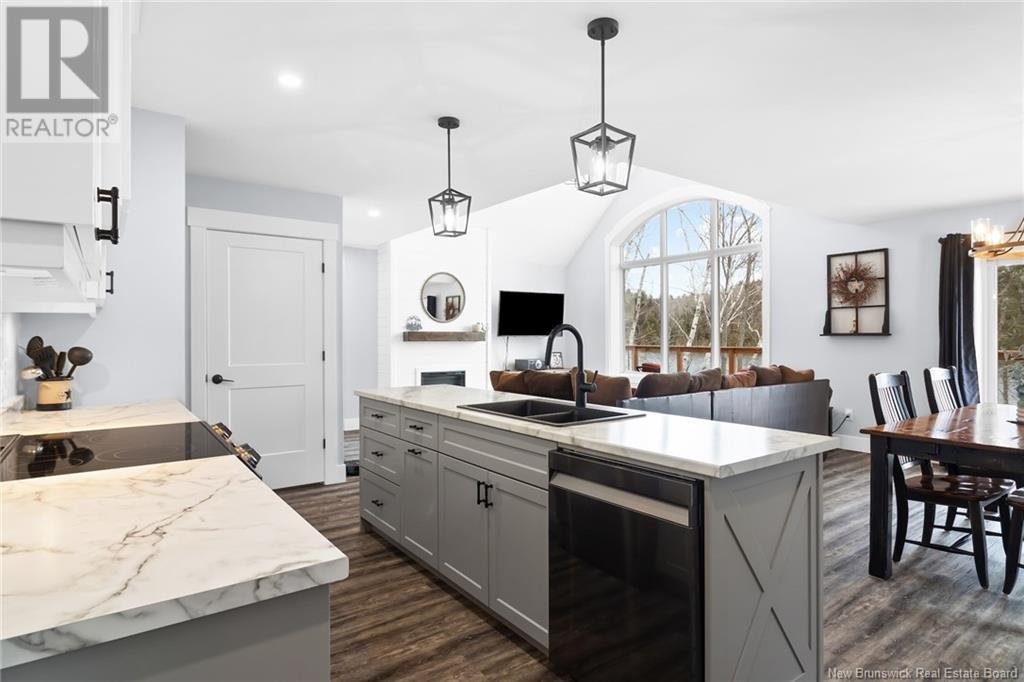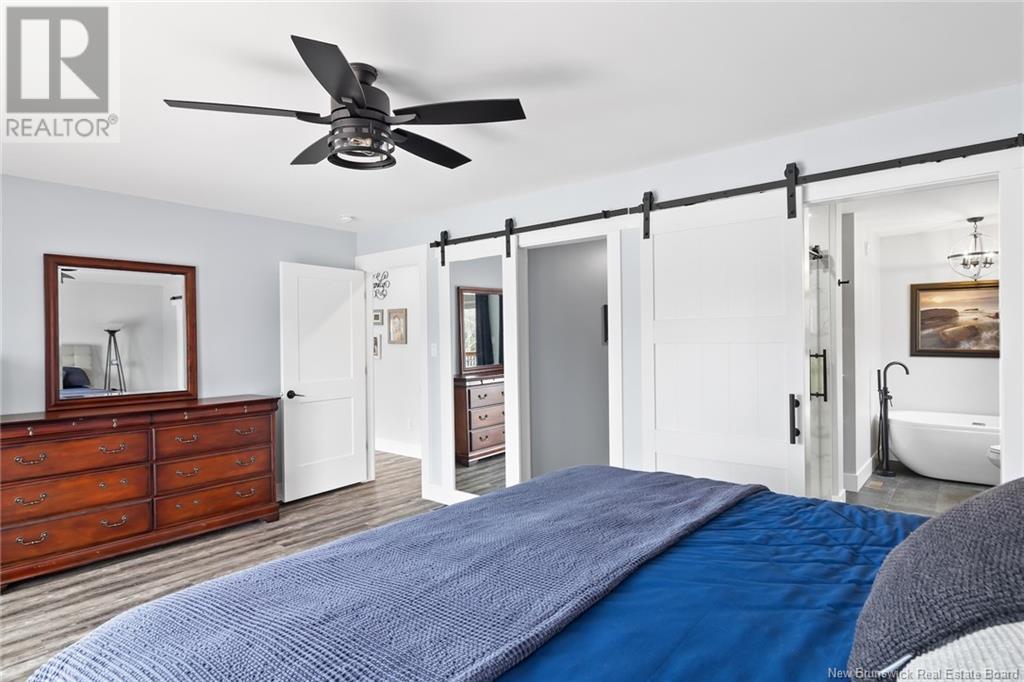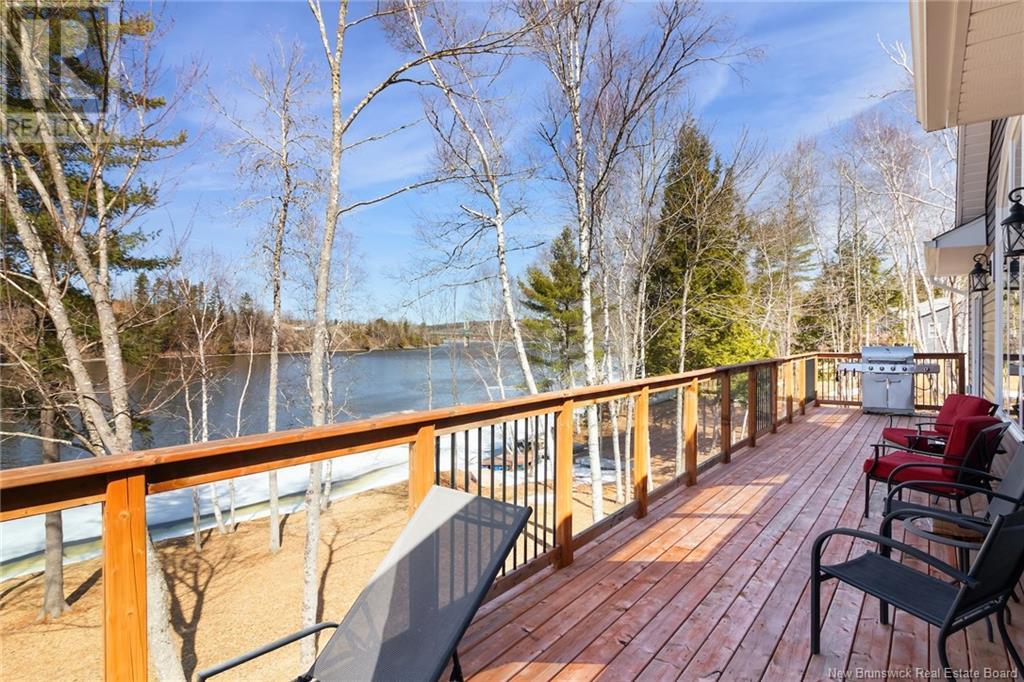62 Upper Pokiok Road Pokiok, New Brunswick E6G 1N6
$699,900
Welcome to an exceptional waterfront paradise with approx 450' of water frontage! Located towards the end of a quiet dead end road while being only a few minutes from the Trans Canada Highway. This efficient, 3 year new walkout style bungalow is ICF constructed all the way to the roof trusses by E&L Tapley Builders. Large attached garage is 28x30 with a ductless heat pump. Enter into a spacious entry and laundry area. This leads to a walk in pantry and to a bright open concept kitchen/dining/living room area. Loads of cabinet storage and workspace. Dining room offers a patio door onto the full length deck and the living room has vaulted ceilings, fireplace and picture window overlooking the River. The large primary suite offers another patio door to the deck, a large walk-in closet, ensuite with soaker tub, double vanity and custom walk-in tiled shower. Completing this level is one more bedroom and another full bathroom. Downstairs the walkout basement is partially finished. Another full bathroom and bedroom along with a rec room that would only need flooring and a drop ceiling to be completed. Lots of storage space, and a mechanical room complete the space. Heated and cooled with a fully ducted system. Generator back up panel in place. Nicely landscaped lot gently slopes down to the river's edge. Never have to worry about flooding on the head pond as it is above the Mactaquac Dam making it a boater's dream. This home and property are a must see! (id:55272)
Property Details
| MLS® Number | NB115942 |
| Property Type | Single Family |
| EquipmentType | Water Heater |
| RentalEquipmentType | Water Heater |
| WaterFrontType | Restricted Waterfront |
Building
| BathroomTotal | 3 |
| BedroomsAboveGround | 2 |
| BedroomsBelowGround | 1 |
| BedroomsTotal | 3 |
| ArchitecturalStyle | Bungalow |
| ConstructedDate | 2021 |
| CoolingType | Heat Pump |
| ExteriorFinish | Vinyl |
| HeatingType | Heat Pump |
| StoriesTotal | 1 |
| SizeInterior | 1602 Sqft |
| TotalFinishedArea | 1822 Sqft |
| Type | House |
| UtilityWater | Well |
Parking
| Garage |
Land
| Acreage | Yes |
| LandscapeFeatures | Landscaped |
| SizeIrregular | 6144 |
| SizeTotal | 6144 M2 |
| SizeTotalText | 6144 M2 |
Rooms
| Level | Type | Length | Width | Dimensions |
|---|---|---|---|---|
| Basement | Utility Room | 8'1'' x 15'10'' | ||
| Basement | 3pc Bathroom | 7'10'' x 7'0'' | ||
| Basement | Storage | 29'11'' x 24'1'' | ||
| Basement | Bedroom | 10'8'' x 16'0'' | ||
| Basement | Recreation Room | 35'7'' x 16'0'' | ||
| Main Level | 3pc Bathroom | 11'8'' x 5'10'' | ||
| Main Level | Other | 5'10'' x 12'11'' | ||
| Main Level | Other | 8'3'' x 12'11'' | ||
| Main Level | Primary Bedroom | 18'3'' x 12'7'' | ||
| Main Level | Foyer | 5'10'' x 12'1'' | ||
| Main Level | Bedroom | 10'10'' x 12'2'' | ||
| Main Level | Living Room | 17'1'' x 16'0'' | ||
| Main Level | Dining Room | 10'8'' x 14'11'' | ||
| Main Level | Kitchen | 15'2'' x 17'5'' | ||
| Main Level | Pantry | 6'4'' x 9'4'' | ||
| Main Level | Laundry Room | 12'2'' x 7'7'' |
https://www.realtor.ca/real-estate/28150098/62-upper-pokiok-road-pokiok
Interested?
Contact us for more information
Zach Eldridge
Salesperson
90 Woodside Lane, Unit 101
Fredericton, New Brunswick E3C 2R9





















































