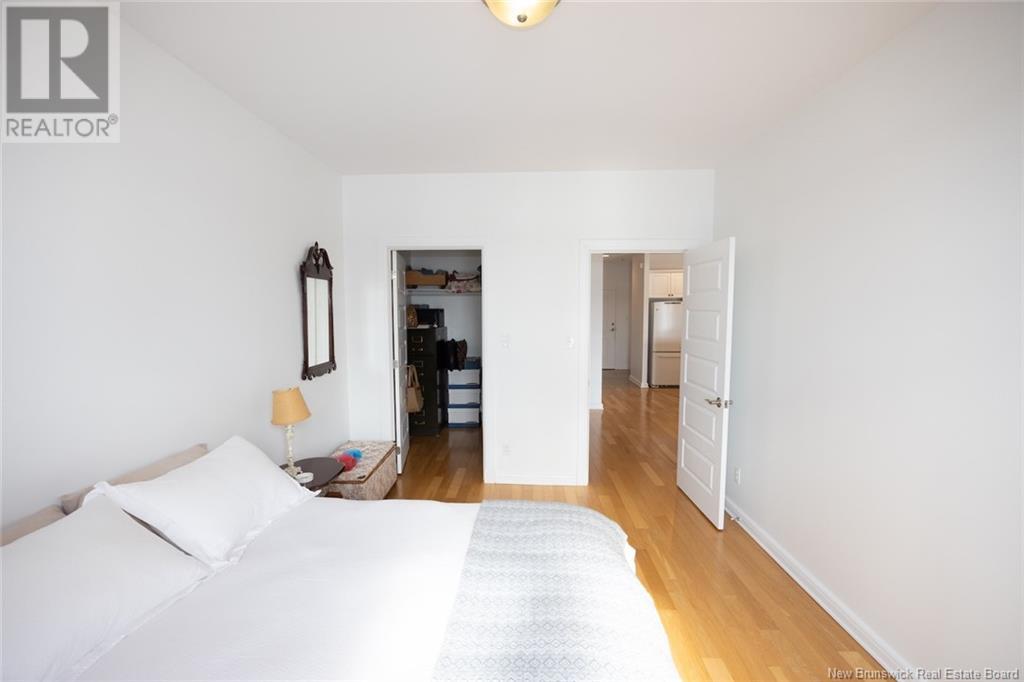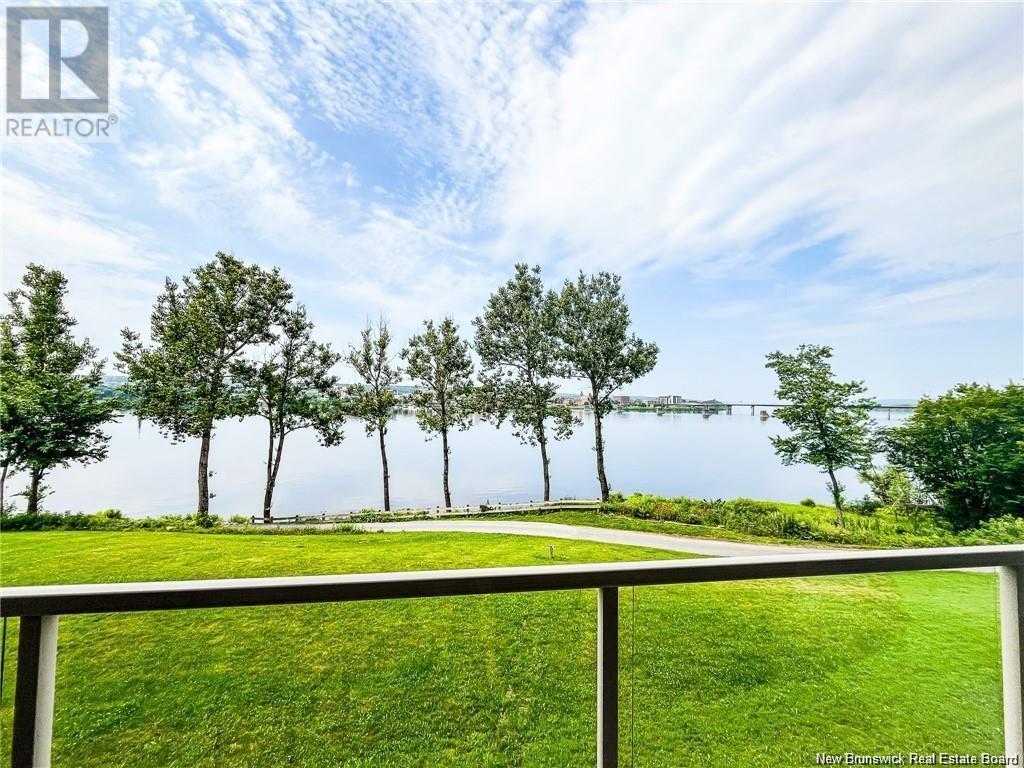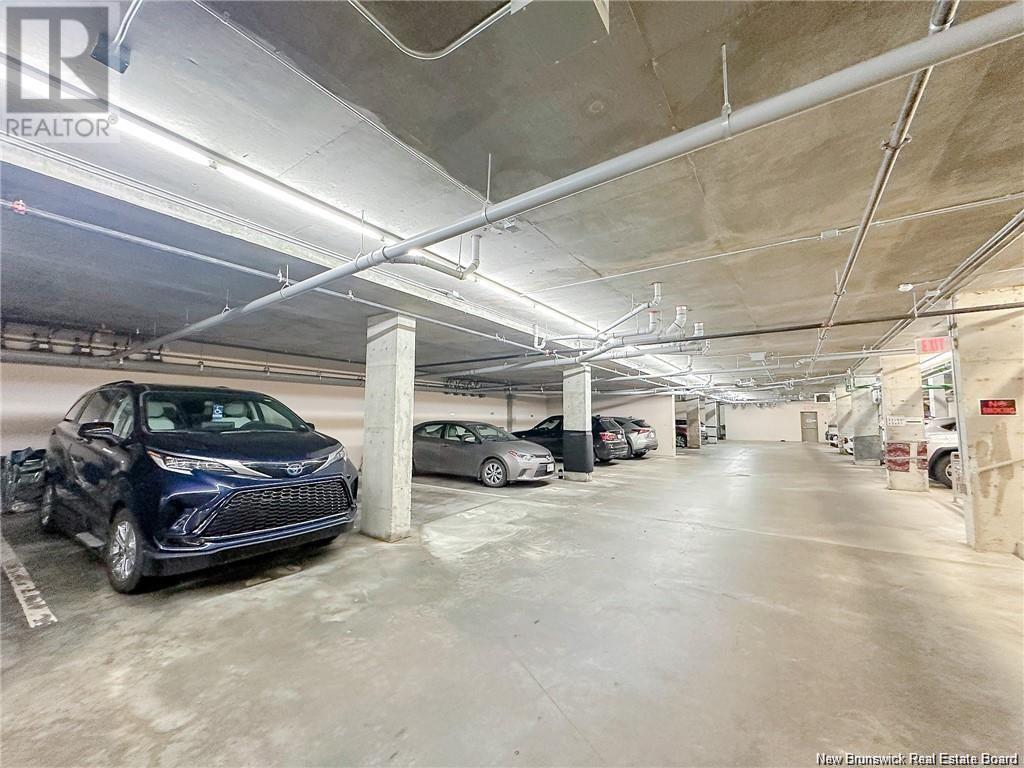1 Southview Lane Unit# 204 Fredericton, New Brunswick E3A 5V3
$549,900Maintenance,
$598.40 Monthly
Maintenance,
$598.40 MonthlyHere is your chance to own a prime waterfront luxurious Condo, a concrete building that prevents noise transfer between the units & the views across the river are breathtaking. Natural gas central air/heating, open concept bright white kitchen, dining/living room. Plenty of cabinets, nice size island with raised bar top, all appliances are included. Living room with hardwood floors is large with patio doors to the terrace to enjoy the million-dollar view across and up & down the river. Both bedrooms are spacious with river views & both have walk-in closets. Two large bathrooms, one being an ensuite, a separate laundry & storage room as well. The den is great for a home office or craft room. The heated underground parking space for the unit is conveniently located directly across from the elevator bay. The guest suite is conveniently located directly across the hall, there is also a social room & fitness room. In addition, you will have access to a spacious storage unit in a separate facility adjacent to the building. $750 one-time contingency fee. Also included in the list price is the brand-new Dual fuel heat pump system. (id:55272)
Property Details
| MLS® Number | NB116010 |
| Property Type | Single Family |
Building
| BathroomTotal | 2 |
| BedroomsAboveGround | 2 |
| BedroomsTotal | 2 |
| ConstructedDate | 2012 |
| CoolingType | Central Air Conditioning |
| ExteriorFinish | Colour Loc |
| FlooringType | Ceramic, Hardwood |
| FoundationType | Concrete |
| HeatingFuel | Electric, Natural Gas |
| HeatingType | Baseboard Heaters, Forced Air |
| SizeInterior | 1400 Sqft |
| TotalFinishedArea | 1400 Sqft |
| UtilityWater | Municipal Water |
Parking
| Underground | |
| Heated Garage |
Land
| AccessType | Year-round Access, Road Access |
| Acreage | No |
| LandscapeFeatures | Landscaped, Sprinkler |
| Sewer | Municipal Sewage System |
Rooms
| Level | Type | Length | Width | Dimensions |
|---|---|---|---|---|
| Main Level | Laundry Room | 8'10'' x 8'8'' | ||
| Main Level | Office | 10' x 12' | ||
| Main Level | Bath (# Pieces 1-6) | 8' x 8' | ||
| Main Level | Bedroom | 14'6'' x 10'6'' | ||
| Main Level | Ensuite | 8'6'' x 6' | ||
| Main Level | Primary Bedroom | 14' x 12'0'' | ||
| Main Level | Living Room | 14'5'' x 12'0'' | ||
| Main Level | Dining Room | 21'0'' x 9'9'' | ||
| Main Level | Kitchen | 15' x 9' | ||
| Main Level | Foyer | 8'3'' x 6'0'' |
https://www.realtor.ca/real-estate/28147634/1-southview-lane-unit-204-fredericton
Interested?
Contact us for more information
Francine Comeau
Salesperson
461 St. Mary's Street
Fredericton, New Brunswick E3A 8H4
Edward Carten
Salesperson
461 St. Mary's Street
Fredericton, New Brunswick E3A 8H4












































