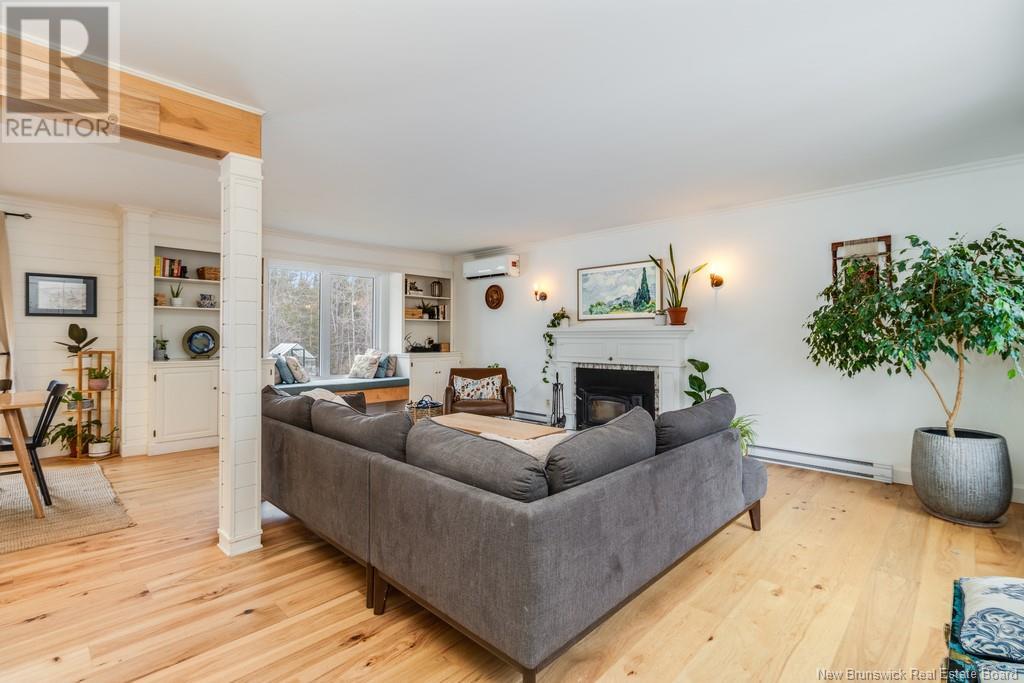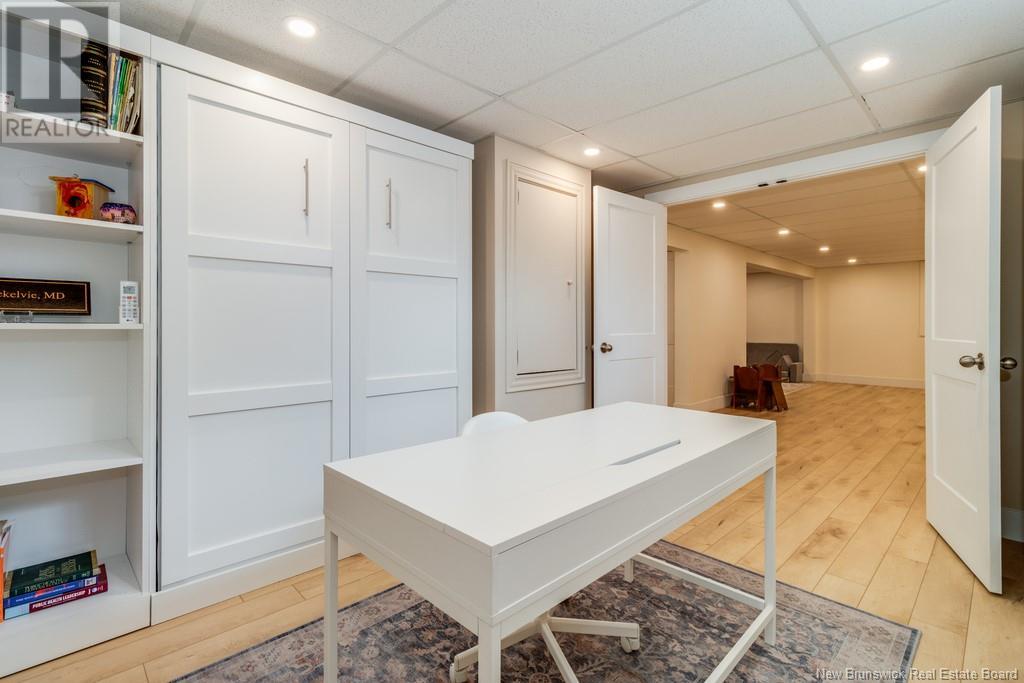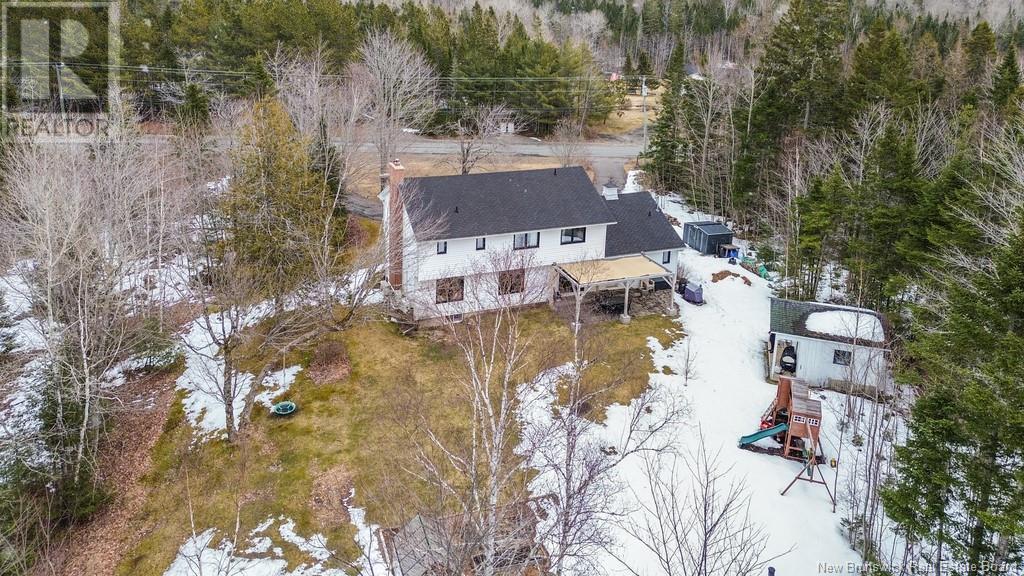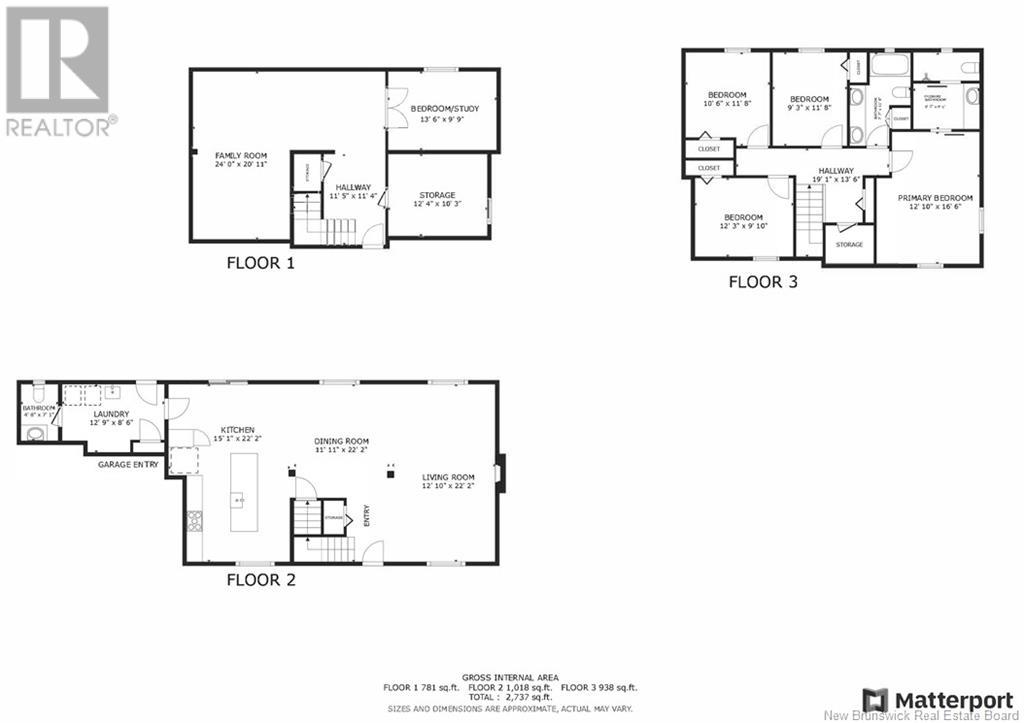47 Deerwood Drive Hanwell, New Brunswick E3E 1B9
$649,900
Welcome to 47 Deerwood Drive a stunningly renovated 5-bed, 2.5-bath home on nearly 4 acres in family-friendly, popular Hanwell (within Hanwell Park Academy School district). Perfect for a large family who likes to entertain, the open concept main living area features custom flooring, an exposed beam, a bright reading nook framed by built-in shelves, and a jaw-dropping kitchen with an oversized island, a black ceramic sink, custom cabinets, and a gas range. Not to mention, patio doors to walk out to an oversized patio in a treed private yard. A newly renovated mudroom/laundry off the kitchen has built-ins, a half bath, and an entry to the attached double car garage. Upstairs boasts three generous bedrooms, a full bath with a jacuzzi tub and double vanity, and a bright primary suite with a walk-in wardrobe, vanity area, and private bath. The newly finished lower level adds a playroom, guest room/office with Murphy bed, and French doors. Outside, explore an expansive private trail that goes throughout the woods of the property with its own bridge. Your yard also features a greenhouse, playstructure, firepit, and yesyour own zipline! Price reflects new shingles needed (quote on file). Quick closing availabledont miss out! (id:55272)
Property Details
| MLS® Number | NB116024 |
| Property Type | Single Family |
| EquipmentType | Water Heater |
| Features | Treed |
| RentalEquipmentType | Water Heater |
| Structure | Greenhouse, Shed |
Building
| BathroomTotal | 3 |
| BedroomsAboveGround | 4 |
| BedroomsBelowGround | 1 |
| BedroomsTotal | 5 |
| ArchitecturalStyle | 2 Level |
| ConstructedDate | 1978 |
| CoolingType | Heat Pump, Air Exchanger |
| ExteriorFinish | Vinyl |
| FlooringType | Ceramic, Vinyl, Hardwood |
| FoundationType | Concrete |
| HalfBathTotal | 1 |
| HeatingFuel | Electric |
| HeatingType | Baseboard Heaters, Heat Pump |
| SizeInterior | 2300 Sqft |
| TotalFinishedArea | 2954 Sqft |
| Type | House |
| UtilityWater | Well |
Parking
| Attached Garage | |
| Garage |
Land
| AccessType | Year-round Access |
| Acreage | Yes |
| LandscapeFeatures | Landscaped |
| Sewer | Septic System |
| SizeIrregular | 3.87 |
| SizeTotal | 3.87 Ac |
| SizeTotalText | 3.87 Ac |
Rooms
| Level | Type | Length | Width | Dimensions |
|---|---|---|---|---|
| Second Level | Other | 9'3'' x 9'6'' | ||
| Second Level | Primary Bedroom | 12'10'' x 16'6'' | ||
| Second Level | Bath (# Pieces 1-6) | 7'7'' x 11'8'' | ||
| Second Level | Bedroom | 9'3'' x 11'8'' | ||
| Second Level | Bedroom | 10'6'' x 11'8'' | ||
| Second Level | Bedroom | 12'3'' x 9'10'' | ||
| Basement | Storage | 12'4'' x 10'3'' | ||
| Basement | Bedroom | 13'6'' x 9'9'' | ||
| Basement | Family Room | 24'0'' x 20'11'' | ||
| Main Level | 2pc Bathroom | 4'8'' x 7'1'' | ||
| Main Level | Mud Room | 12'9'' x 8'6'' | ||
| Main Level | Kitchen | 15'1'' x 22'2'' | ||
| Main Level | Dining Room | 11'11'' x 22'2'' | ||
| Main Level | Living Room | 12'10'' x 22'2'' |
https://www.realtor.ca/real-estate/28147999/47-deerwood-drive-hanwell
Interested?
Contact us for more information
Bradley Macdonald
Salesperson
Fredericton, New Brunswick E3B 2M5





















































