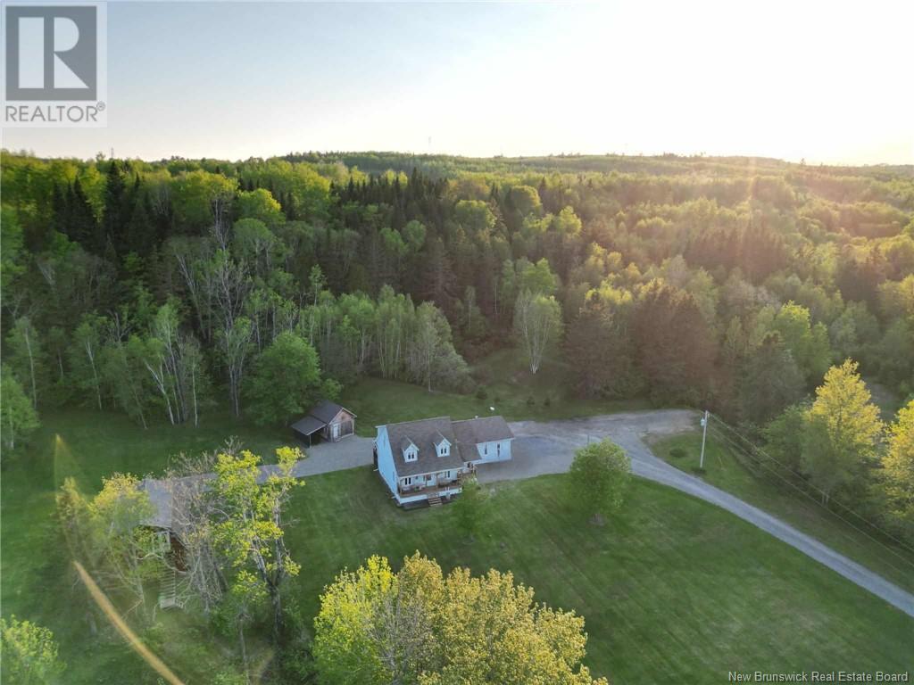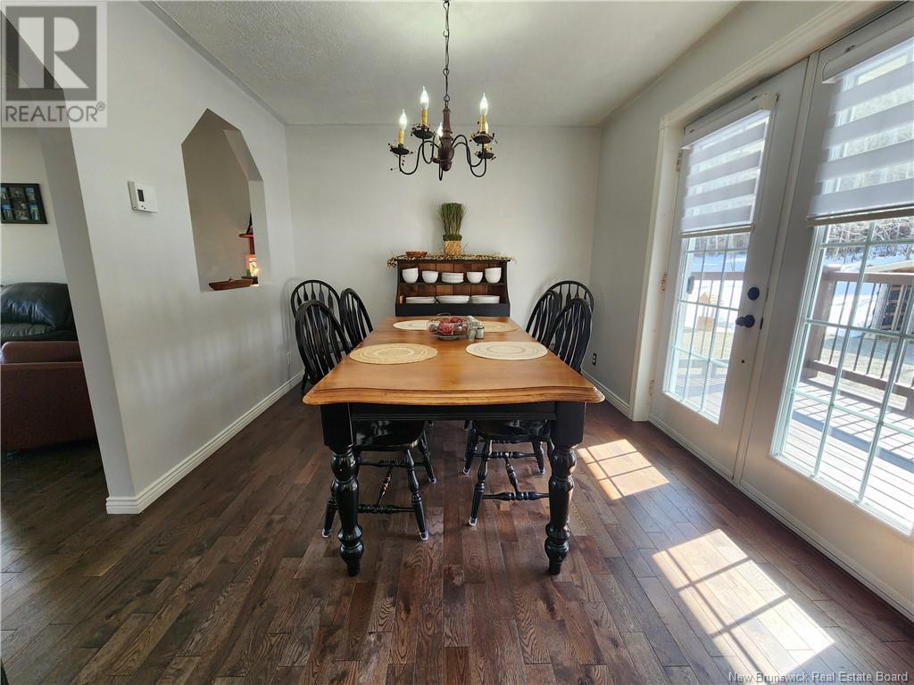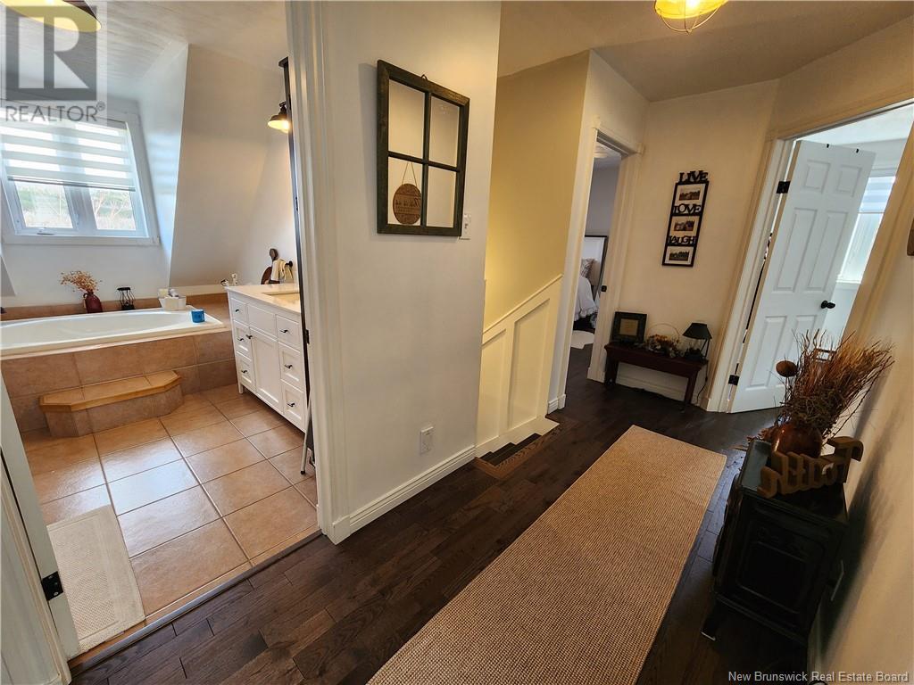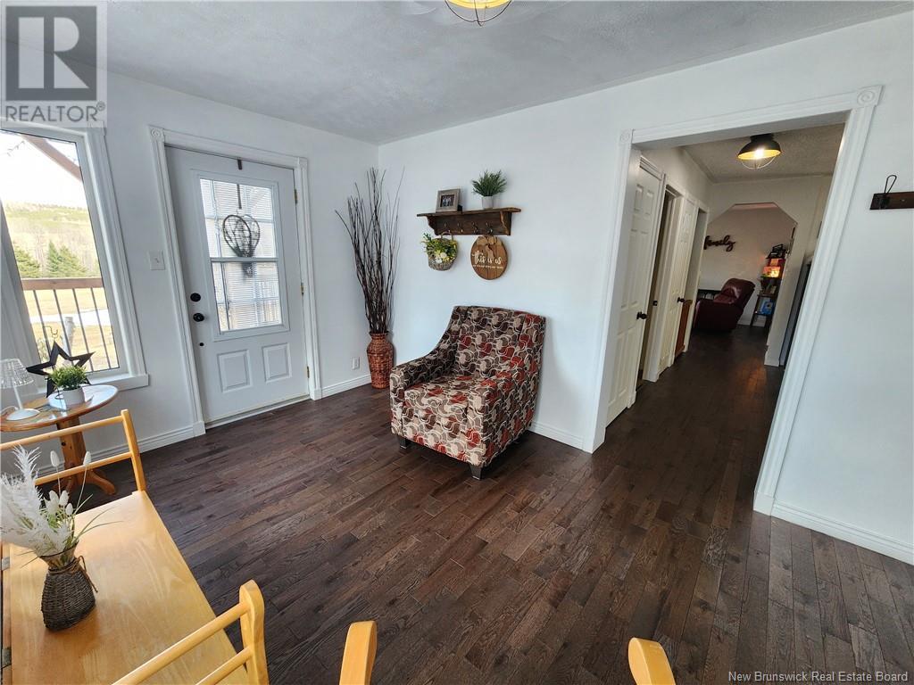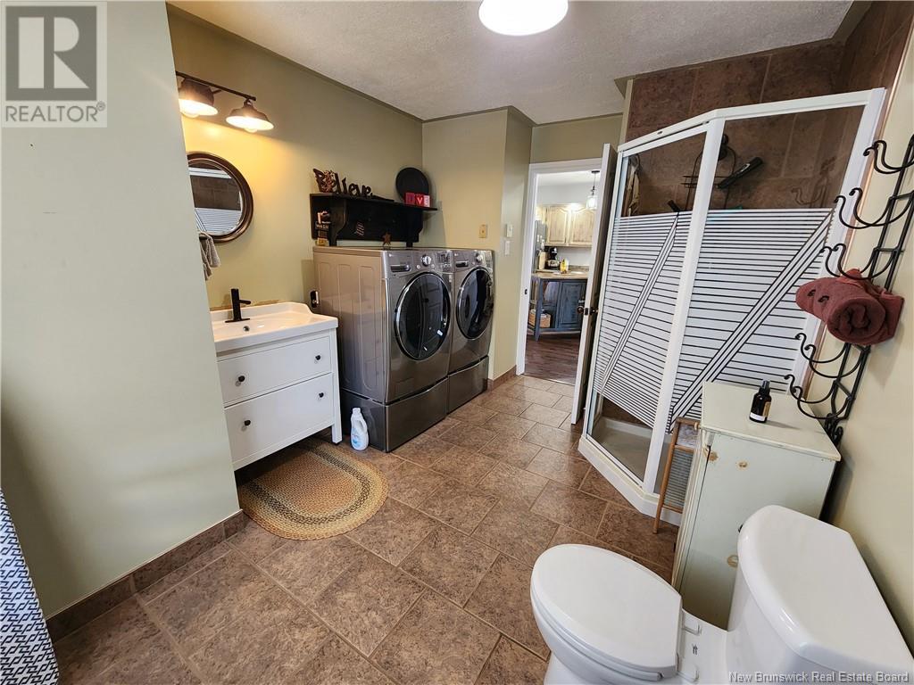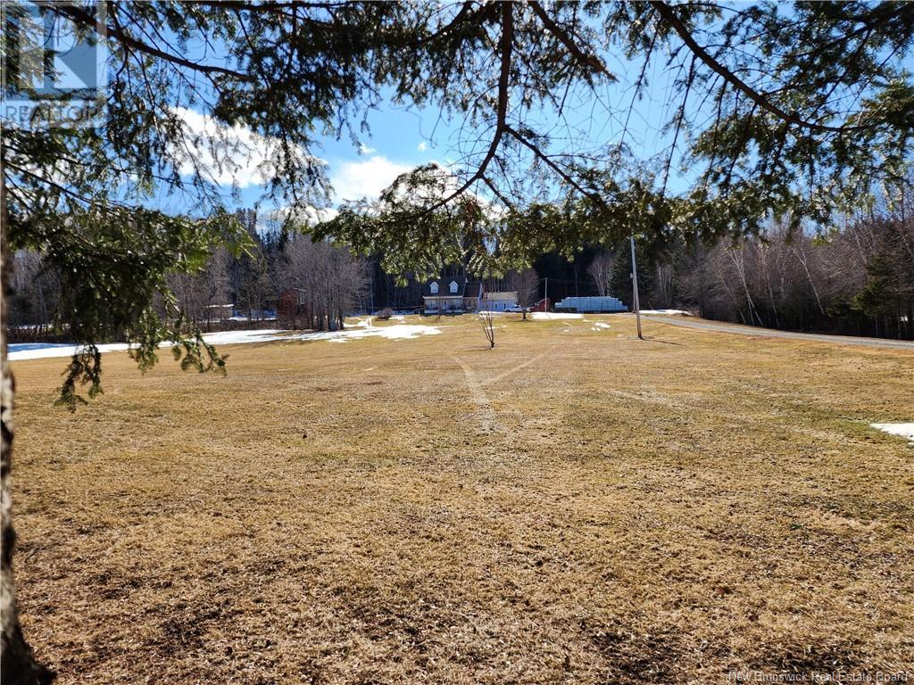949 West River Road Grand Falls, New Brunswick E3Z 1S2
$699,900
Welcome to 949 West River Road, Grand Fallsyour countryside escape just minutes from town. This beautifully maintained home offers 3 bedrooms upstairs and 1 downstairs (egress window required), sitting on a stunning 10-acre lot that's fully set up for a hobby farm. Youll find 3 outbuildings, including a powered barn, plus access to a 4-acre pasture with a natural spring. Don't fret - this house comes with a lawn mower to manage your immaculate grass! Inside, the home is warm, bright, and move-in ready with flexible living space and a finished basement. Enjoy direct access to the NB Trail system at the end of your drivewayperfect for snowmobiling, ATVing, or scenic walkswhile still enjoying total privacy. Whether you're starting a homestead or looking for space to unwind, this property has it all. (id:55272)
Property Details
| MLS® Number | NB116017 |
| Property Type | Single Family |
| EquipmentType | None |
| Features | Level Lot, Treed, Balcony/deck/patio |
| RentalEquipmentType | None |
| Structure | Barn, Shed |
Building
| BathroomTotal | 2 |
| BedroomsAboveGround | 3 |
| BedroomsBelowGround | 1 |
| BedroomsTotal | 4 |
| ArchitecturalStyle | 2 Level |
| ConstructedDate | 1994 |
| CoolingType | Heat Pump |
| ExteriorFinish | Vinyl |
| FlooringType | Hardwood |
| FoundationType | Concrete |
| HeatingType | Baseboard Heaters, Heat Pump |
| SizeInterior | 1400 Sqft |
| TotalFinishedArea | 1987 Sqft |
| Type | House |
| UtilityWater | Well |
Parking
| Attached Garage | |
| Garage | |
| Heated Garage |
Land
| AccessType | Year-round Access |
| Acreage | Yes |
| LandscapeFeatures | Landscaped |
| Sewer | Septic System |
| SizeIrregular | 10.13 |
| SizeTotal | 10.13 Ac |
| SizeTotalText | 10.13 Ac |
Rooms
| Level | Type | Length | Width | Dimensions |
|---|---|---|---|---|
| Second Level | 4pc Bathroom | 9'2'' x 11'6'' | ||
| Second Level | Bedroom | 11'8'' x 9'0'' | ||
| Second Level | Bedroom | 11'6'' x 11'11'' | ||
| Second Level | Primary Bedroom | 13'2'' x 12'8'' | ||
| Basement | Storage | 9'3'' x 15'3'' | ||
| Basement | Utility Room | 9'2'' x 13'2'' | ||
| Basement | Office | 13'2'' x 11'1'' | ||
| Basement | Living Room | 11'10'' x 13'1'' | ||
| Basement | Bedroom | 12'8'' x 13'2'' | ||
| Main Level | Dining Room | 9'8'' x 11'5'' | ||
| Main Level | Bonus Room | 9'5'' x 15'3'' | ||
| Main Level | Foyer | 9'3'' x 6'10'' | ||
| Main Level | 2pc Bathroom | 9'2'' x 13'2'' | ||
| Main Level | Kitchen | 13'2'' x 13'1'' | ||
| Main Level | Living Room | 16'10'' x 11'10'' |
https://www.realtor.ca/real-estate/28148130/949-west-river-road-grand-falls
Interested?
Contact us for more information
Siobhan Schiel
Salesperson
50 Burgess St
Grand Falls, New Brunswick E3Y 1C6
Betsy Boudreau
Agent Manager
50 Burgess St
Grand Falls, New Brunswick E3Y 1C6





