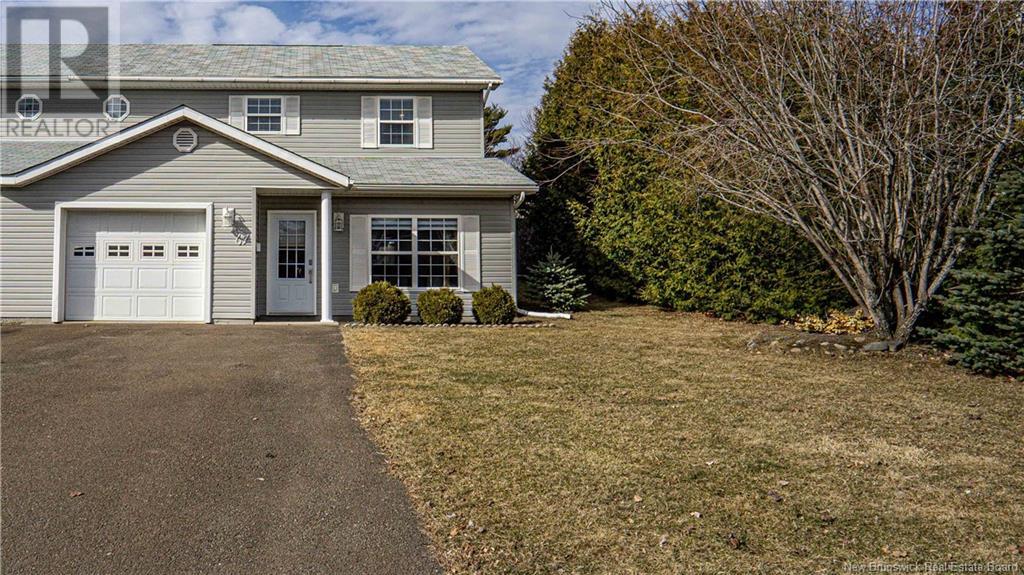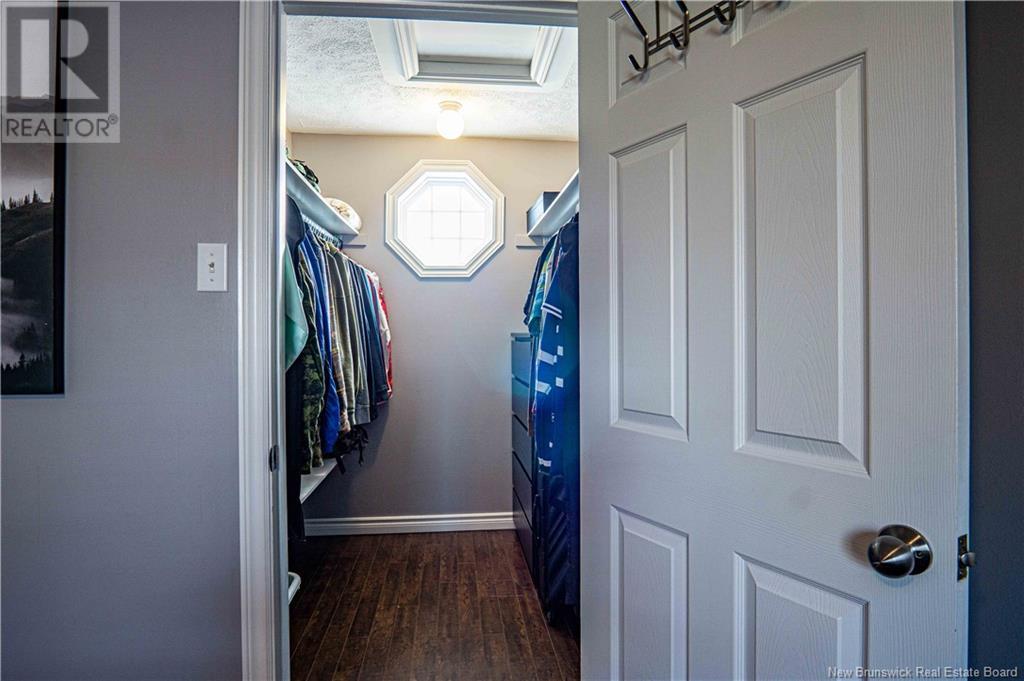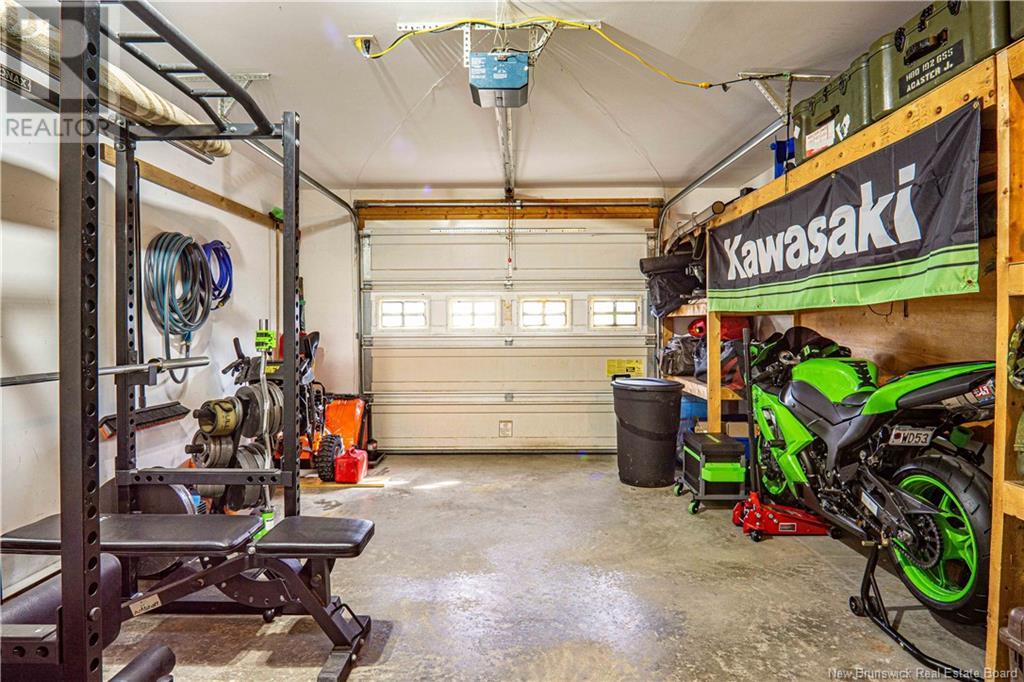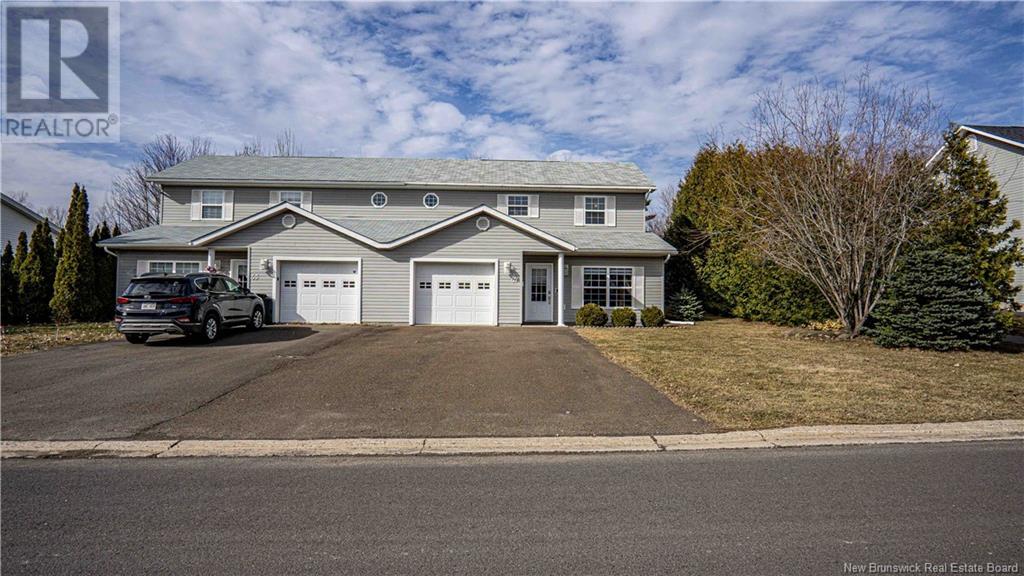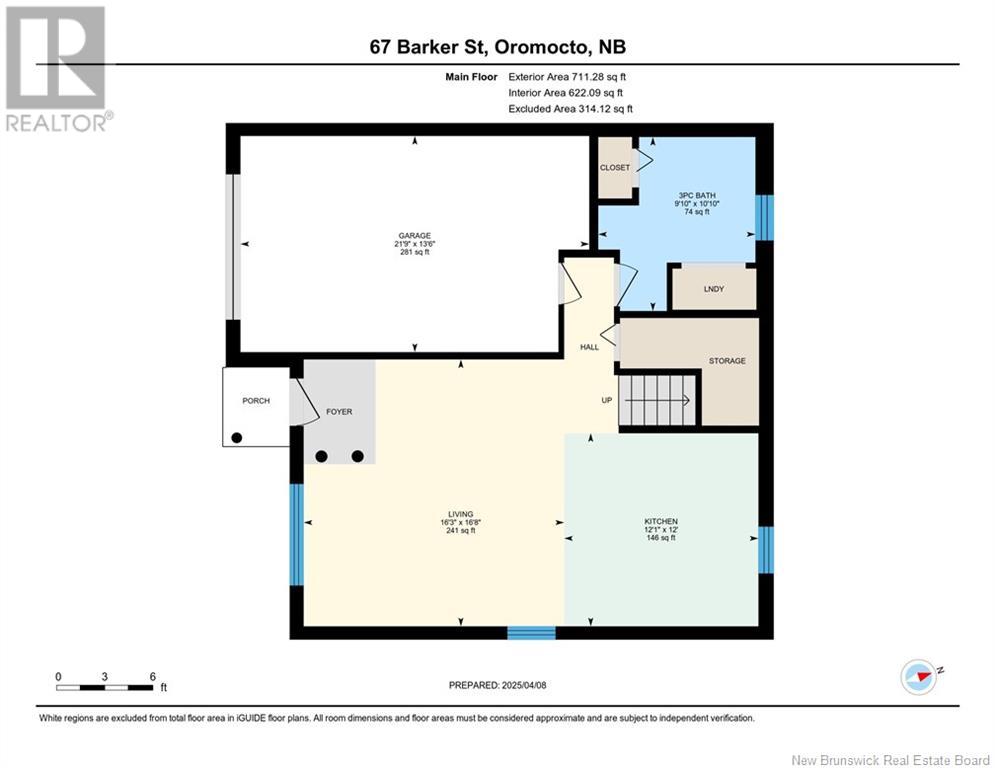67 Barker Street Oromocto, New Brunswick E2V 2L1
$349,900
Are you in the market for a 3-bedroom, 2-bath home with an attached garage? This immaculate home located in the heart of Oromocto West, might be exactly what you're searching for. As you step through the front door, you'll be welcomed by an open-concept layout that seamlessly connects the kitchen, dining, and living areas. Large windows flood the space with natural light, while architectural posts add a touch of charm. The kitchen features light-colored cabinetry, offering ample storage and counter space, making it both functional and stylish. On this level, you'll also find a full bath with laundry facilities as well as easy access to your heated garage. Up the stairs to the second level, you'll find three well-sized bedrooms, each featuring generous closet space and plenty of natural light. You'll fall in love with the large primary bedroom and it's fantastic walk-in closet. Completing this level is a spacious, full bath with ample storage and counter space. Heading down a flight of stairs to the first landing, where you'll find a door leading to your fully fenced backyard. Here, an incredible above-ground pool with pool deck awaits, perfect for relaxing on those hot, humid days. Imagine coming home and plunging into your very own saltwater pool to cool off, what a perfect way to unwind! With nearby parks, daycares and a new school, this family friendly neighbourhood is a very sought after area of Oromocto. This home is ready and waiting for it's new family (id:55272)
Property Details
| MLS® Number | NB115880 |
| Property Type | Single Family |
| EquipmentType | Water Heater |
| Features | Balcony/deck/patio |
| PoolType | Above Ground Pool |
| RentalEquipmentType | Water Heater |
| Structure | Shed |
Building
| BathroomTotal | 2 |
| BedroomsAboveGround | 3 |
| BedroomsTotal | 3 |
| ArchitecturalStyle | 2 Level |
| ConstructedDate | 2003 |
| CoolingType | Heat Pump |
| ExteriorFinish | Vinyl |
| FlooringType | Ceramic, Laminate |
| FoundationType | Concrete, Concrete Slab |
| HeatingType | Baseboard Heaters, Heat Pump |
| SizeInterior | 1278 Sqft |
| TotalFinishedArea | 1278 Sqft |
| Type | House |
| UtilityWater | Municipal Water |
Parking
| Attached Garage | |
| Garage | |
| Heated Garage |
Land
| AccessType | Year-round Access |
| Acreage | No |
| LandscapeFeatures | Landscaped |
| Sewer | Municipal Sewage System |
| SizeIrregular | 528.8 |
| SizeTotal | 528.8 M2 |
| SizeTotalText | 528.8 M2 |
Rooms
| Level | Type | Length | Width | Dimensions |
|---|---|---|---|---|
| Second Level | Bath (# Pieces 1-6) | 11'11'' x 6'7'' | ||
| Second Level | Bedroom | 12'5'' x 10'4'' | ||
| Second Level | Bedroom | 12'4'' x 10'4'' | ||
| Second Level | Primary Bedroom | 14'2'' x 11'2'' | ||
| Main Level | Bath (# Pieces 1-6) | 10'10'' x 9'9'' | ||
| Main Level | Kitchen | 12'1'' x 12' | ||
| Main Level | Living Room | 16'8'' x 16'3'' |
https://www.realtor.ca/real-estate/28147202/67-barker-street-oromocto
Interested?
Contact us for more information
Dana Mercer
Salesperson
283 St. Mary's Street
Fredericton, New Brunswick E3A 2S5



