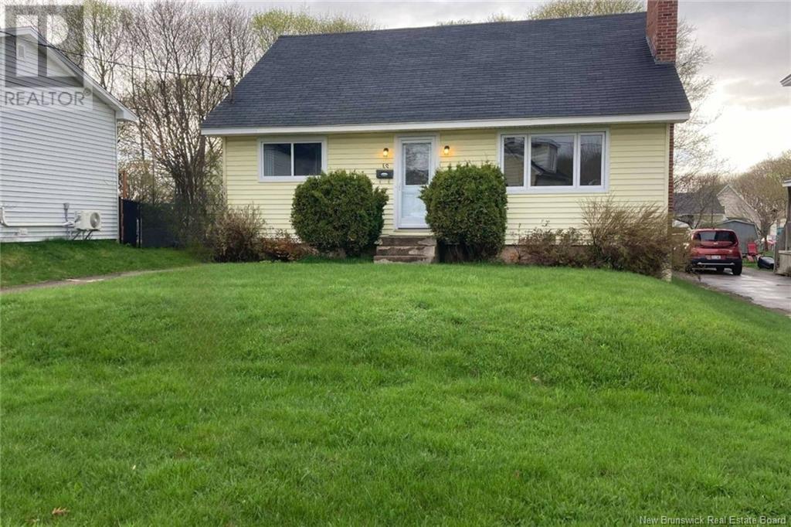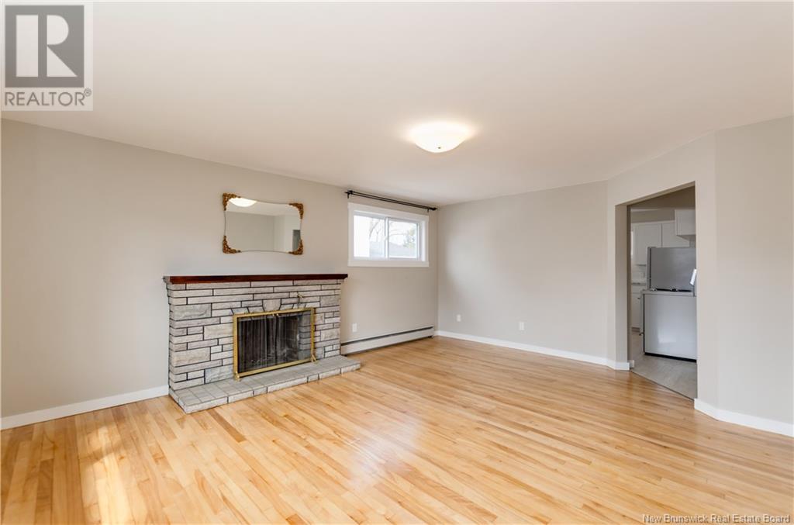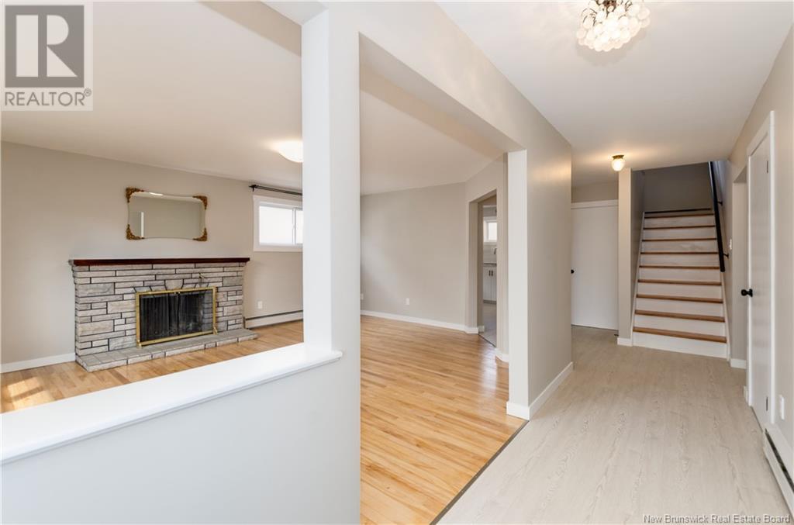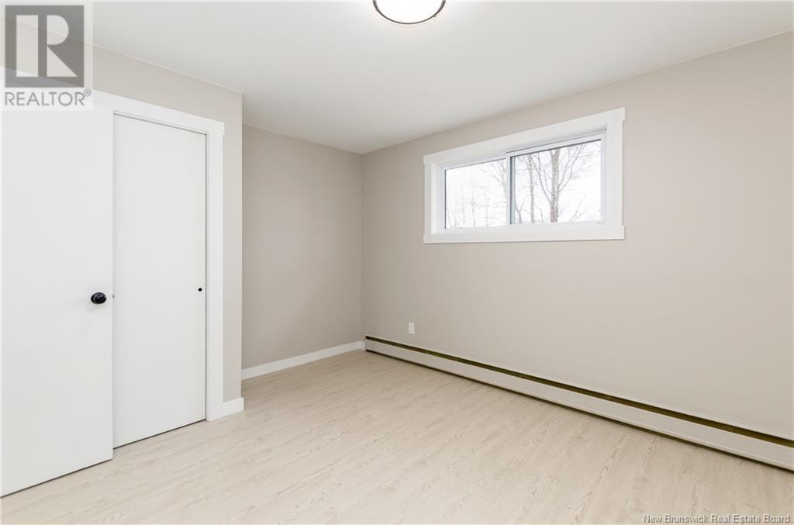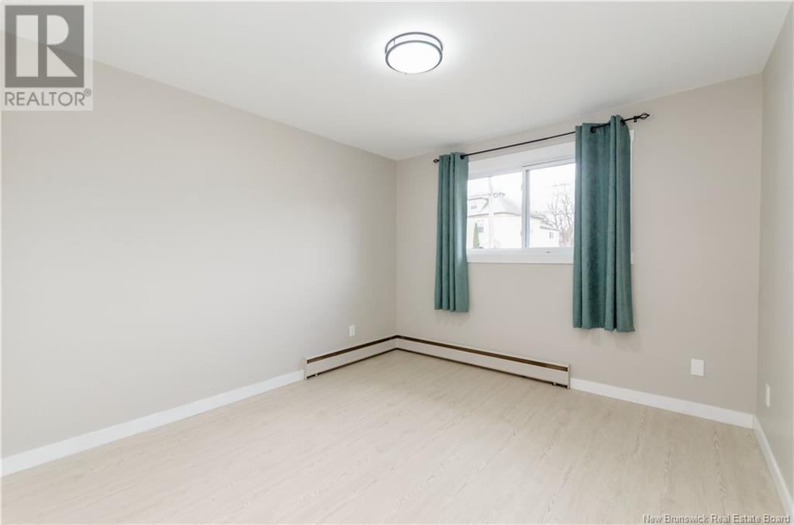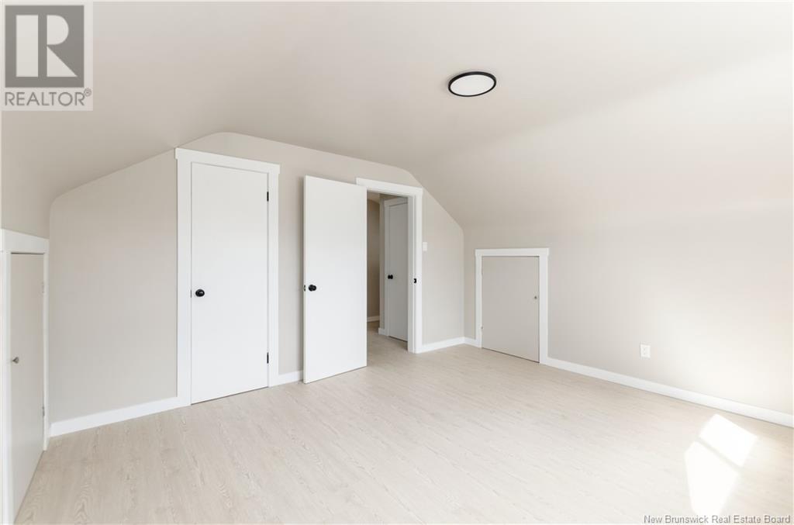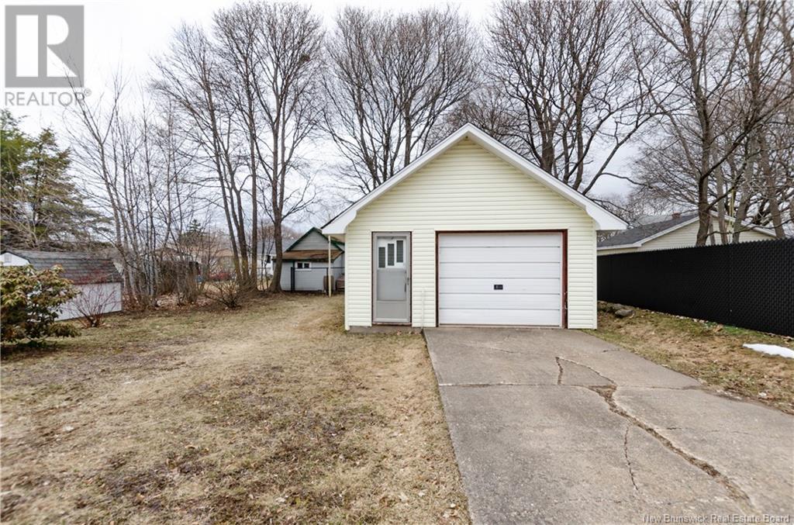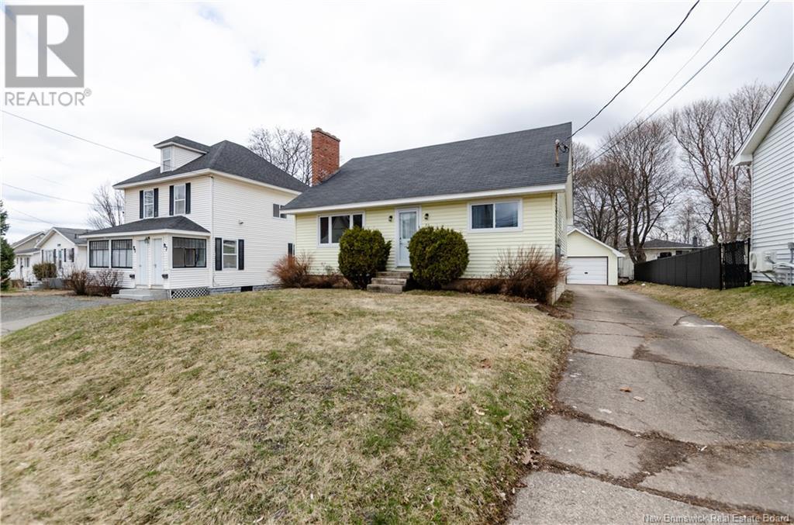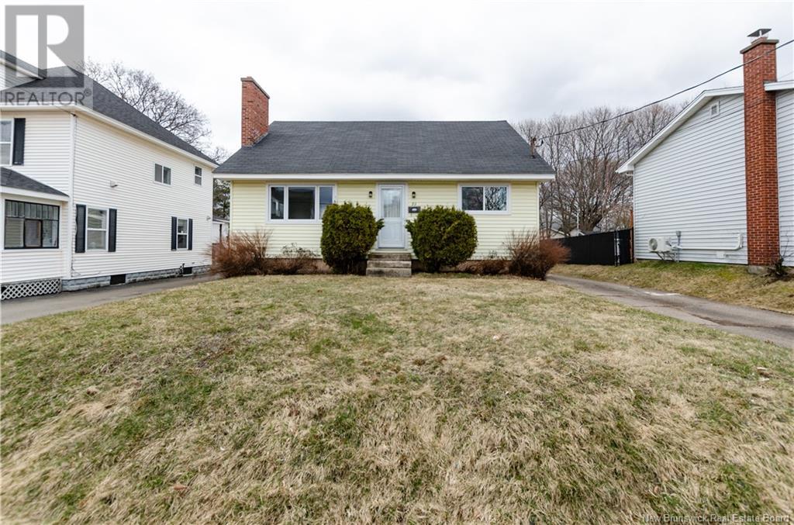93 Edward Moncton, New Brunswick E1A 3Z1
$409,900
Fully Renovated Home with Detached Garage Move-In Ready! Proudly offered for the first time by the original building/owning family, this beautifully renovated 4-bedroom home is the perfect blend of modern updates and solid craftsmanship. New Windows, new trim, some new flooring, freshly painted throughout, new exterior doors, a brand-new kitchen with contemporary finishes and a fully updated bathroom that exudes style and functionality. Dont miss the detached large garage with plenty of room for parking, storage and hobbies! . With four spacious bedrooms, theres plenty of room for family, guests, or a home office. The unfinished basement offers great potentialcreate a rec room, extra storage, or your dream workshop. Perimeter walls have been drywalled. Outside, enjoy the generously sized yard ready for outdoor living. Located in a desirable neighborhood, this move-in ready home is a rare find. Dont miss your chance to own a freshly updated property with plenty of room to grow! Reserved your private viewing today or visit one of 3 open houses to see all that this wonderful family home has to offer. (id:55272)
Property Details
| MLS® Number | NB115457 |
| Property Type | Single Family |
Building
| BathroomTotal | 1 |
| BedroomsAboveGround | 4 |
| BedroomsTotal | 4 |
| ExteriorFinish | Vinyl |
| FireplaceFuel | Wood |
| FireplacePresent | Yes |
| FireplaceType | Unknown |
| FlooringType | Laminate, Hardwood |
| HeatingFuel | Electric, Wood |
| HeatingType | Baseboard Heaters, Hot Water, Stove |
| SizeInterior | 1533 Sqft |
| TotalFinishedArea | 1533 Sqft |
| Type | House |
| UtilityWater | Municipal Water |
Parking
| Detached Garage | |
| Garage | |
| Garage |
Land
| AccessType | Year-round Access |
| Acreage | No |
| LandscapeFeatures | Landscaped |
| Sewer | Municipal Sewage System |
| SizeIrregular | 650 |
| SizeTotal | 650 M2 |
| SizeTotalText | 650 M2 |
Rooms
| Level | Type | Length | Width | Dimensions |
|---|---|---|---|---|
| Second Level | Primary Bedroom | 12'2'' x 13'9'' | ||
| Second Level | Bedroom | 11'9'' x 13'9'' | ||
| Basement | Storage | 29'6'' x 13'7'' | ||
| Main Level | Storage | 29'6'' x 13'7'' | ||
| Main Level | 4pc Bathroom | 6'9'' x 7'0'' | ||
| Main Level | Bedroom | 12'3'' x 10'6'' | ||
| Main Level | Bedroom | 10'3'' x 10'11'' | ||
| Main Level | Kitchen | 11'8'' x 11'5'' | ||
| Main Level | Living Room | 13'11'' x 17'6'' | ||
| Main Level | Foyer | 4'5'' x 11'2'' |
https://www.realtor.ca/real-estate/28147423/93-edward-moncton
Interested?
Contact us for more information
Kelly S. Fletcher
Salesperson
150 Edmonton Avenue, Suite 4b
Moncton, New Brunswick E1C 3B9


