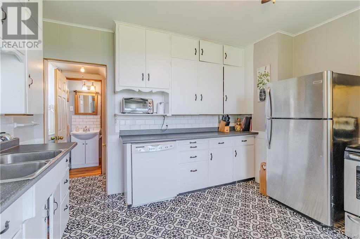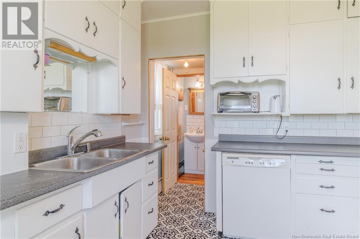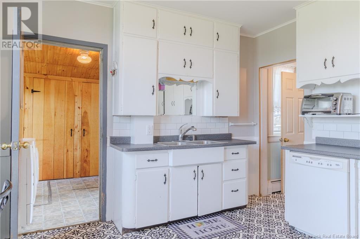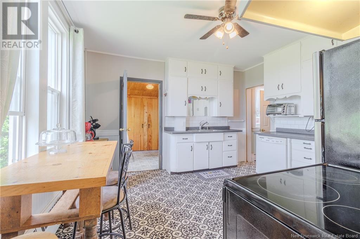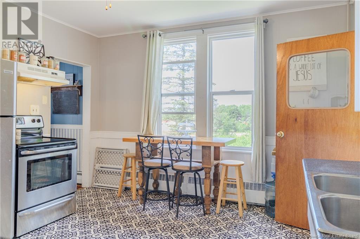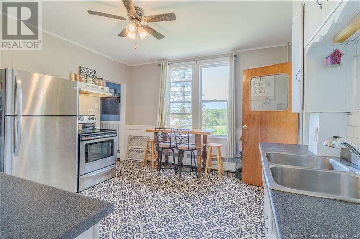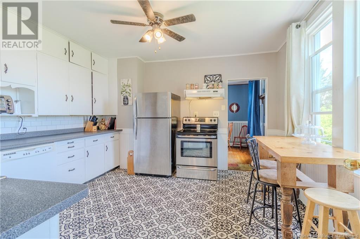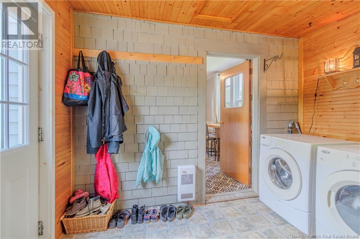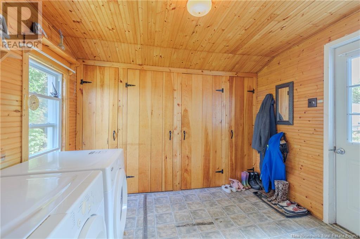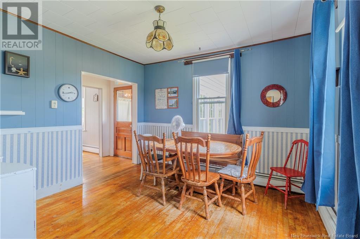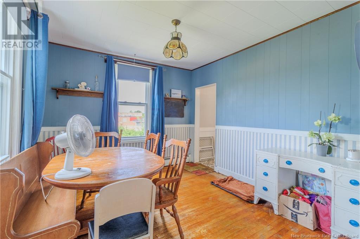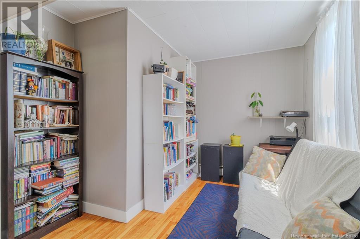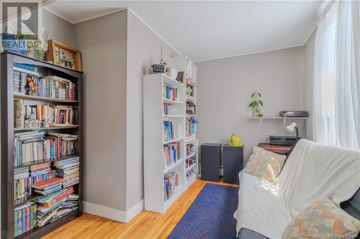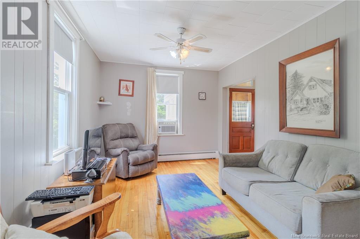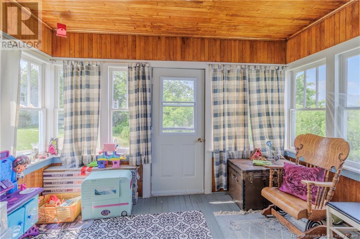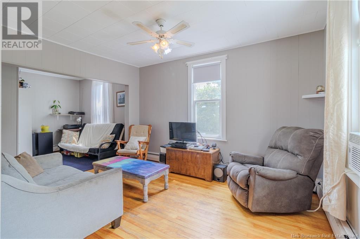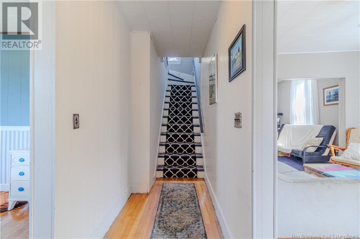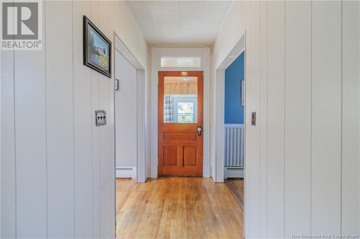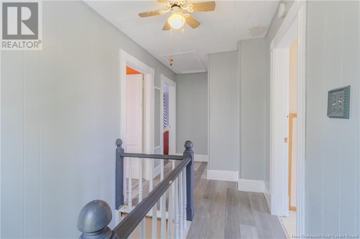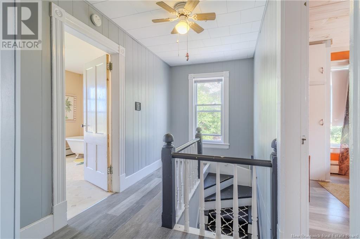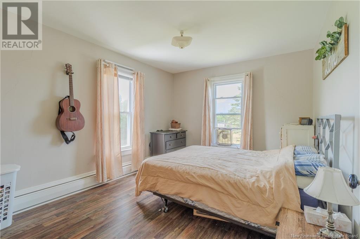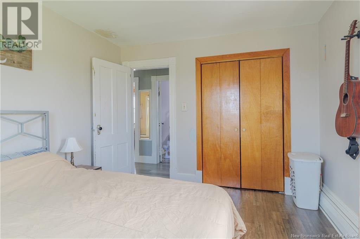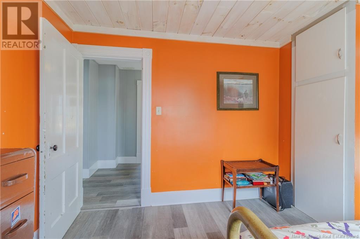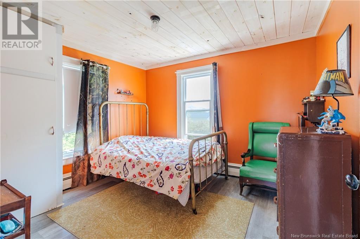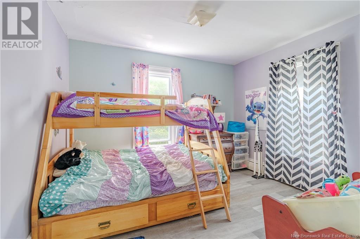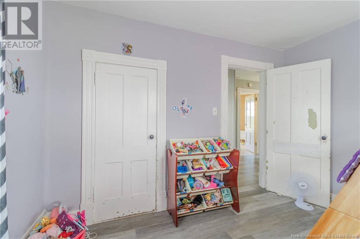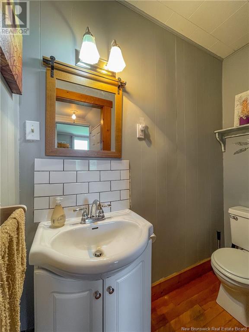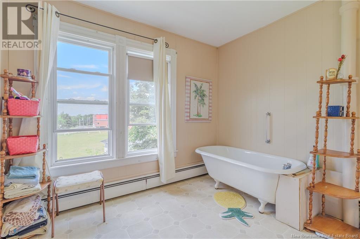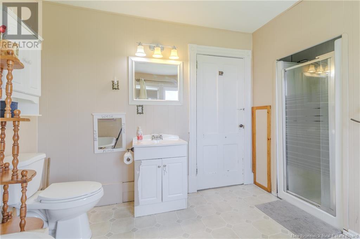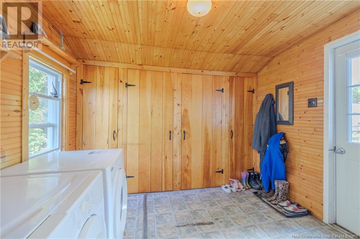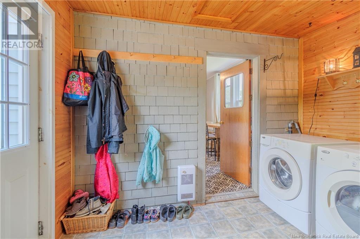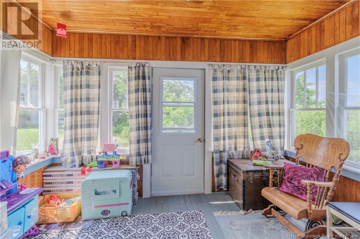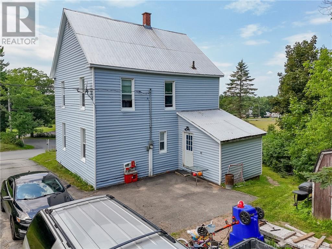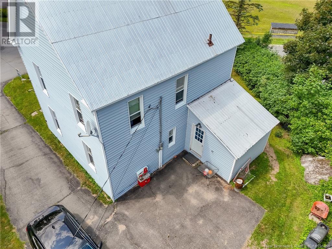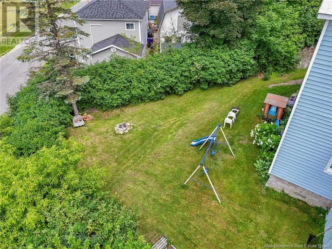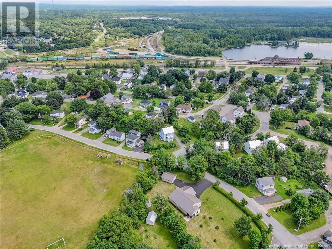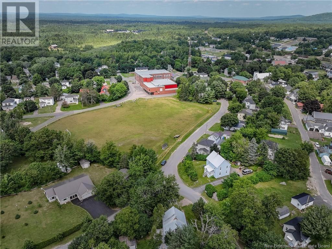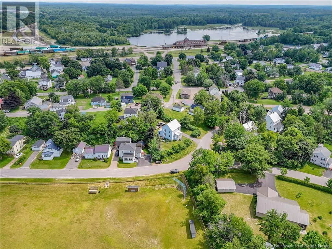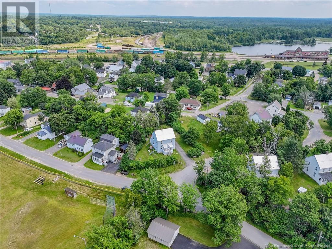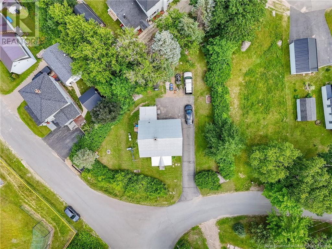18 Cedar Street Mcadam, New Brunswick E6J 1V5
$159,900
Welcome to 18 Cedar Street in the friendly Village of McAdam. Enter the spacious mudroom/laundry through the back door with a large closet storage - a perfect area for storing seasonal outerwear, footwear, etc. The eat-in kitchen with its large windows and lots of cabinets leads to the formal dining room. The separate living room space allows a place to rest or read or watch tv away from the family after a long day. Unwind in the evenings or sip your morning coffee in the front facing sunporch surrounded by windows for natural light. The half bath completes the main level and is conveniently tucked in behind the kitchen. Upstairs are three good sized bedrooms and a large bathroom with an old-style tub for soaking and separate shower. This home is just steps away from McAdam High (6-12) and within walking distance to all amenities, nature trail and the lake. Enjoy the hedged yard, which allows for a good amount of privacy. A perfect family home. If you love character and charm, this might be the one for you! (id:55272)
Property Details
| MLS® Number | NB112155 |
| Property Type | Single Family |
| EquipmentType | None |
| Features | Sloping |
| RentalEquipmentType | None |
| Structure | Shed |
Building
| BathroomTotal | 2 |
| BedroomsAboveGround | 3 |
| BedroomsTotal | 3 |
| ArchitecturalStyle | 2 Level |
| ConstructedDate | 1963 |
| ExteriorFinish | Vinyl |
| FlooringType | Laminate, Wood |
| FoundationType | Concrete, Stone |
| HalfBathTotal | 1 |
| HeatingFuel | Oil |
| HeatingType | Hot Water |
| SizeInterior | 1462 Sqft |
| TotalFinishedArea | 1462 Sqft |
| Type | House |
| UtilityWater | Municipal Water |
Land
| AccessType | Year-round Access, Road Access |
| Acreage | No |
| LandscapeFeatures | Partially Landscaped |
| Sewer | Municipal Sewage System |
| SizeIrregular | 762 |
| SizeTotal | 762 M2 |
| SizeTotalText | 762 M2 |
Rooms
| Level | Type | Length | Width | Dimensions |
|---|---|---|---|---|
| Second Level | Bath (# Pieces 1-6) | 9'8'' x 9'4'' | ||
| Second Level | Bedroom | 11'6'' x 10'5'' | ||
| Second Level | Bedroom | 11'8'' x 10'5'' | ||
| Second Level | Primary Bedroom | 10'9'' x 12'6'' | ||
| Main Level | Mud Room | 8'6'' x 10'3'' | ||
| Main Level | Bath (# Pieces 1-6) | 2'11'' x 6'5'' | ||
| Main Level | Living Room | 23'5'' x 10'5'' | ||
| Main Level | Dining Room | 11'9'' x 10'9'' | ||
| Main Level | Kitchen | 12'4'' x 16'4'' |
https://www.realtor.ca/real-estate/27874508/18-cedar-street-mcadam
Interested?
Contact us for more information
Ronda Cole
Salesperson
461 St. Mary's Street
Fredericton, New Brunswick E3A 8H4



