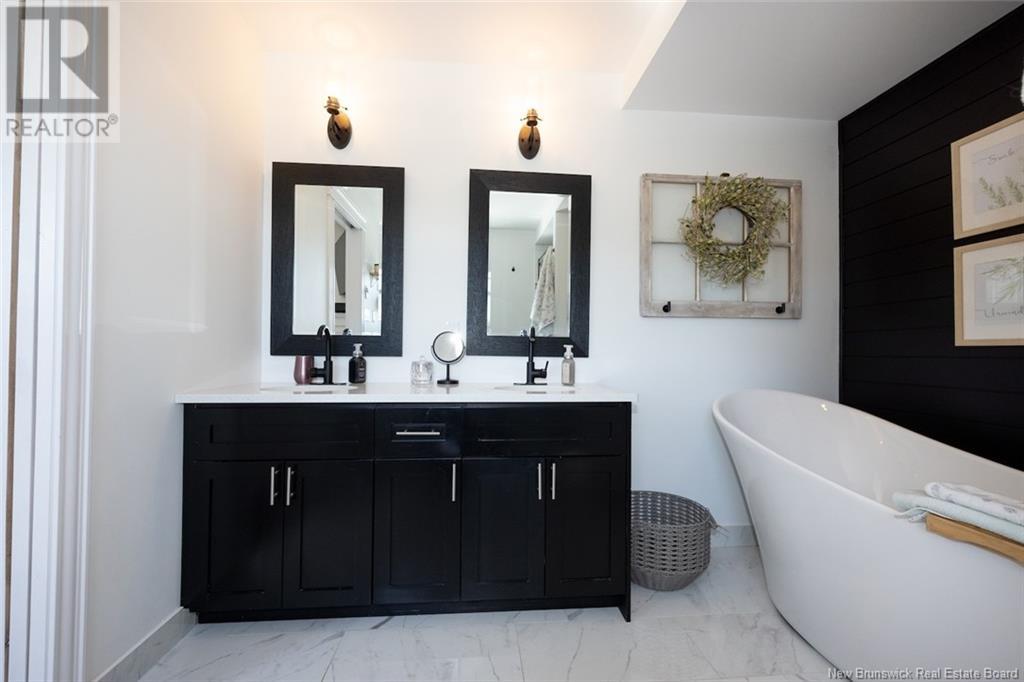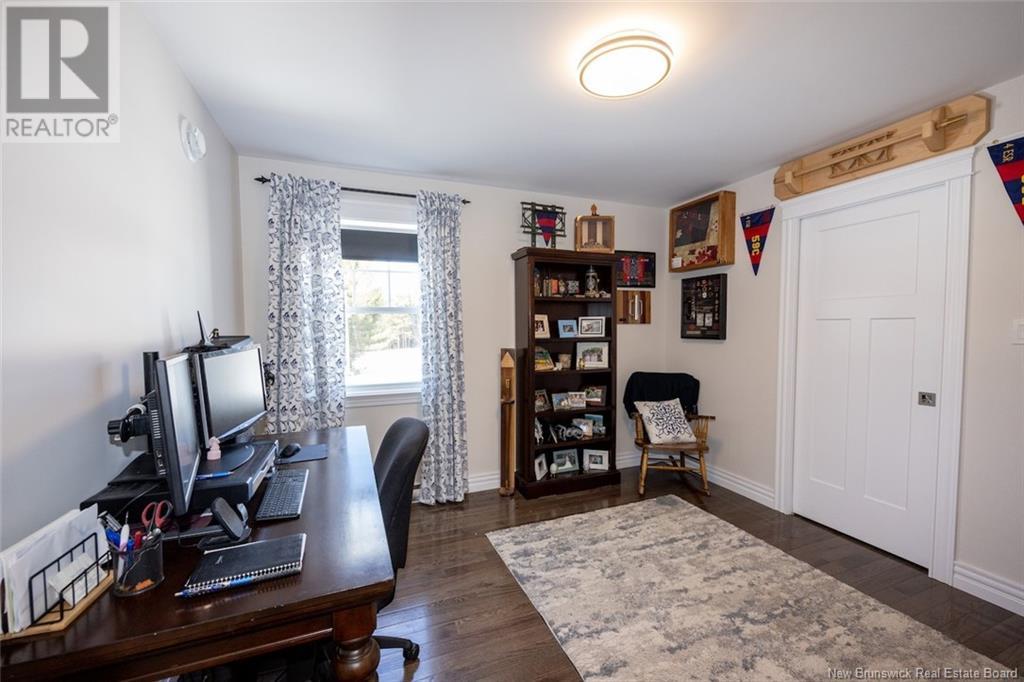63 Freedom Street Killarney Road, New Brunswick E3G 0V1
$664,900
Welcome to your dream home located in the highly sought-after Liberty Estates subdivision! This exceptional property offers a perfect blend of luxury, comfort, and functionality. Featuring four spacious bedrooms and three full bathrooms, including a spa-like ensuite in the primary suite, this home is designed for relaxation and comfort. The gourmet kitchen boasts an extra-long island, quartz countertops throughout, high-end appliances, and a convenient pantry for ample storage. The entertainment-ready basement includes a dedicated entertainment room complete with a wet bar and two bar fridges, making it ideal for hosting gatherings. Step outside into your private backyard oasis, where you'll find an above-ground pool, a covered back deck, a hot tub, and an inviting outdoor fireplace perfect for relaxing or entertaining year-round. For those who need extra space, the property also includes a spacious two-car garage along with a separate workshop for hobbies or storage. This exceptional property offers everything you need for comfortable family living and effortless entertaining. Don't miss your chance to own this incredible home in Liberty Estates. (id:55272)
Property Details
| MLS® Number | NB113720 |
| Property Type | Single Family |
| EquipmentType | Propane Tank, Water Heater |
| Features | Balcony/deck/patio |
| PoolType | Above Ground Pool |
| RentalEquipmentType | Propane Tank, Water Heater |
| Structure | Workshop |
Building
| BathroomTotal | 3 |
| BedroomsAboveGround | 3 |
| BedroomsBelowGround | 1 |
| BedroomsTotal | 4 |
| ArchitecturalStyle | Split Level Entry |
| ConstructedDate | 2019 |
| CoolingType | Heat Pump |
| ExteriorFinish | Vinyl |
| FlooringType | Ceramic, Laminate, Wood |
| FoundationType | Concrete |
| HeatingFuel | Electric |
| HeatingType | Baseboard Heaters, Heat Pump |
| SizeInterior | 1450 Sqft |
| TotalFinishedArea | 2150 Sqft |
| Type | House |
| UtilityWater | Well |
Parking
| Attached Garage | |
| Garage |
Land
| AccessType | Year-round Access, Road Access |
| Acreage | Yes |
| LandscapeFeatures | Landscaped |
| Sewer | Septic System |
| SizeIrregular | 6833 |
| SizeTotal | 6833 M2 |
| SizeTotalText | 6833 M2 |
Rooms
| Level | Type | Length | Width | Dimensions |
|---|---|---|---|---|
| Basement | Laundry Room | 6'9'' x 6'3'' | ||
| Basement | Bath (# Pieces 1-6) | 8'6'' x 6'3'' | ||
| Basement | Bedroom | 11'0'' x 12'5'' | ||
| Basement | Family Room | 19'0'' x 11'0'' | ||
| Main Level | Bedroom | 11'4'' x 10'4'' | ||
| Main Level | Bedroom | 10'11'' x 10'4'' | ||
| Main Level | Ensuite | 9'8'' x 10'0'' | ||
| Main Level | Primary Bedroom | 12'11'' x 12'10'' | ||
| Main Level | Bath (# Pieces 1-6) | 9'7'' x 5'5'' | ||
| Main Level | Living Room | 13'0'' x 11'0'' | ||
| Main Level | Dining Room | 13'0'' x 9'0'' | ||
| Main Level | Kitchen | 16'0'' x 9'10'' | ||
| Main Level | Foyer | 9'7'' x 8'1'' |
https://www.realtor.ca/real-estate/28006779/63-freedom-street-killarney-road
Interested?
Contact us for more information
Robert Leger
Salesperson
461 St. Mary's Street
Fredericton, New Brunswick E3A 8H4
















































